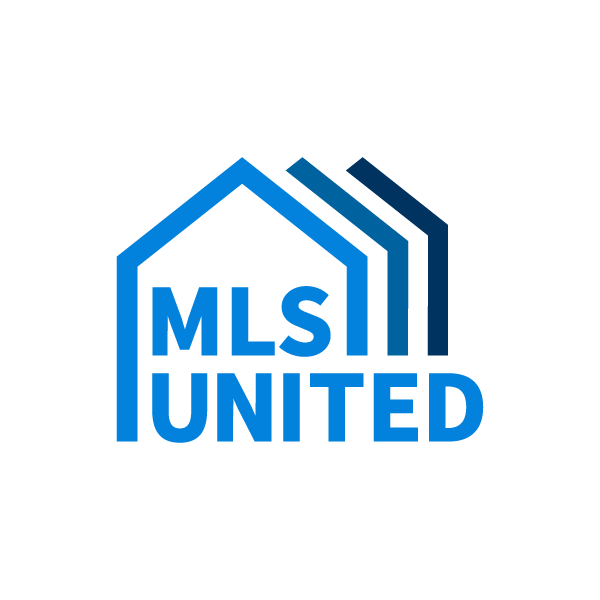$320,000
$320,000
For more information regarding the value of a property, please contact us for a free consultation.
107 Pine Lane Hattiesburg, MS 39402
4 Beds
2 Baths
2,261 SqFt
Key Details
Sold Price $320,000
Property Type Single Family Home
Sub Type Single Family Residence
Listing Status Sold
Purchase Type For Sale
Square Footage 2,261 sqft
Price per Sqft $141
Subdivision Forest Hills
MLS Listing ID 4106840
Sold Date 03/21/25
Bedrooms 4
Full Baths 2
Originating Board MLS United
Year Built 1996
Annual Tax Amount $3,405
Lot Size 0.590 Acres
Acres 0.59
Lot Dimensions 115' x 196.1' x 122.3' x 237.7'
Property Sub-Type Single Family Residence
Property Description
This spacious home was well-loved by the Sellers—if they could have picked it up and moved it with them, they would have! As you enter the house, your attention will be drawn to the Brazilian cherry flooring which flows from the foyer into the formal dining room on the right and into the living room straight ahead.
The large master suite (featuring a beautiful tray ceiling) has plenty of room to spread out—a large walk-in closet and a huge bathroom. The three remaining bedrooms are also nicely sized, with two closets apiece.
You'll enjoy the breakfast area and the kitchen—which has lots of cabinet space.
The front and back porches offer spaces on which to sit, visit and sip cold tea or hot coffee. The backyard features a playground and a 12x16 storage shed/workshop.
Don't forget location: Oak Grove and its highly sought-after schools.
Schedule your showing today!
Location
State MS
County Lamar
Direction From the intersection of Richburg Rd. and Sandy Run Rd., continue onto Sandy Run until the first road on the left (Pecan Dr.). Turn onto Pecan Dr. and then make a slight right onto Somerset Dr. Continue on Somerset until Pine Ln. Turn left on Pine and property is the second house on the left. GPS FRIENDLY
Rooms
Other Rooms Shed(s)
Interior
Interior Features Built-in Features, Ceiling Fan(s), Crown Molding, Entrance Foyer, Granite Counters, High Ceilings, High Speed Internet, Open Floorplan
Heating Central, Natural Gas
Cooling Central Air
Flooring Carpet, Ceramic Tile, Wood
Fireplaces Type Living Room
Fireplace Yes
Appliance Dishwasher, Free-Standing Electric Range, Free-Standing Refrigerator, Gas Water Heater, Microwave, Tankless Water Heater
Exterior
Exterior Feature Private Yard
Parking Features Attached, Concrete
Garage Spaces 2.0
Community Features None
Utilities Available Electricity Connected, Sewer Connected, Water Connected
Roof Type Architectural Shingles
Porch Deck, Front Porch, Rear Porch
Garage Yes
Private Pool No
Building
Lot Description City Lot
Foundation Slab
Sewer Public Sewer
Water Public
Level or Stories One
Structure Type Private Yard
New Construction No
Others
Tax ID 057b-25-068.000
Read Less
Want to know what your home might be worth? Contact us for a FREE valuation!

Our team is ready to help you sell your home for the highest possible price ASAP

Information is deemed to be reliable but not guaranteed. Copyright © 2025 MLS United, LLC.




