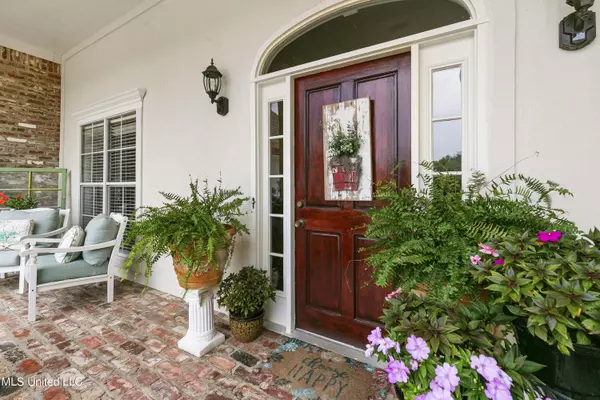$366,900
$366,900
For more information regarding the value of a property, please contact us for a free consultation.
108 Annandale Parkway Madison, MS 39110
4 Beds
4 Baths
2,591 SqFt
Key Details
Sold Price $366,900
Property Type Single Family Home
Sub Type Single Family Residence
Listing Status Sold
Purchase Type For Sale
Square Footage 2,591 sqft
Price per Sqft $141
Subdivision Annandale
MLS Listing ID 4088023
Sold Date 12/06/24
Style Traditional
Bedrooms 4
Full Baths 3
Half Baths 1
HOA Fees $29/ann
HOA Y/N Yes
Originating Board MLS United
Year Built 2000
Annual Tax Amount $2,723
Lot Size 0.330 Acres
Acres 0.33
Property Description
Welcome to Annandale's Finest, This Southern Style Home with Large Columns on Wide Front Porch, Nice Covered Patio makes it Perfect for Sipping Tea on a Breezy, Lazy Summer Evening while looking out over the Neighborhood. It is as Pretty and Well Maintained as a Home can possibly be! Walk into the Foyer, Dining Area and Living Room Spacious OPEN PLAN for Entertaining or Family Gatherings, Gas Ornate Fireplace and Built in Shelves, Brand NEW Luxury Vinyl Floors and Freshly Painted INSIDE and OUT! Kitchen/Breakfast Area has freshly painted Cabinets, New Barn Sink ,Stainless Steel Appliances with gorgeous view to Backyard and Woods. Extra Large Master Bedroom has TALL Trayed Ceiling, His and Her Closets, Master Shower and Corner Tub with Jets for a Nice Relaxing Bath. Walks out to Sunroom with Old Brick Floors and Walls with View of Backyard and Deck with Seating. Split Plan, Secondary Bedrooms have Walk-in Closets and Jack and Jill Bathroom with 2 Sinks, 2 Linen Closets in Hallway. Moving on to Carpeted Stairway to Upstairs Bonus Room with Full Bathroom and Shower. Built In Desk, Walk in Closet and Floored Attic Space. The 2 Car Garage has a Nice Size Storage Room and Pull Down Stairs to Attic. Just a Gorgeous Family Home!! Refrigerator Stays, Seller does work from Home so ample notice and Appointment is Required Please. Call your Realtor today. This one won't last long!
Location
State MS
County Madison
Community Clubhouse, Fishing, Gated, Golf, Lake, Playground, Sidewalks, Street Lights, Tennis Court(S)
Direction Madison Exit going North on I-55, Go Left over Bridge to Hwy 463, Approx 9 Miles to Annandale Subdivision at Redlight, Turn Left, Go thru White Bricks Gate, Stay on Annandale Pkwy East, Home on Left.
Interior
Interior Features Breakfast Bar, Built-in Features, Ceiling Fan(s), Double Vanity, Entrance Foyer, His and Hers Closets, Sound System, Tile Counters, Tray Ceiling(s), Walk-In Closet(s)
Heating Central, Electric, Fireplace(s)
Cooling Ceiling Fan(s), Central Air
Flooring Luxury Vinyl, Brick, Carpet, Combination, Concrete
Fireplaces Type Gas Log, Gas Starter, Living Room
Fireplace Yes
Window Features Blinds,Vinyl Clad
Appliance Dishwasher, Disposal, Free-Standing Refrigerator
Laundry In Hall, Laundry Closet, Laundry Room, Main Level
Exterior
Exterior Feature Private Yard, Rain Gutters
Parking Features Driveway, Garage Faces Side, Direct Access, Concrete
Garage Spaces 2.0
Community Features Clubhouse, Fishing, Gated, Golf, Lake, Playground, Sidewalks, Street Lights, Tennis Court(s)
Utilities Available Cable Available, Electricity Available, Sewer Available, Water Available, Cat-5 Prewired, Fiber to the House
Roof Type Asphalt Shingle
Porch Deck, Front Porch
Garage No
Private Pool No
Building
Lot Description Few Trees, Near Golf Course, Sloped
Foundation Slab
Sewer Public Sewer
Water Public
Architectural Style Traditional
Level or Stories Two
Structure Type Private Yard,Rain Gutters
New Construction No
Schools
Elementary Schools Madison Station
Middle Schools North East Madison Middle School
High Schools Madison Central
Others
HOA Fee Include Maintenance Grounds
Tax ID 081h-34-218-00-00
Acceptable Financing Cash, Conventional
Listing Terms Cash, Conventional
Read Less
Want to know what your home might be worth? Contact us for a FREE valuation!

Our team is ready to help you sell your home for the highest possible price ASAP

Information is deemed to be reliable but not guaranteed. Copyright © 2025 MLS United, LLC.




