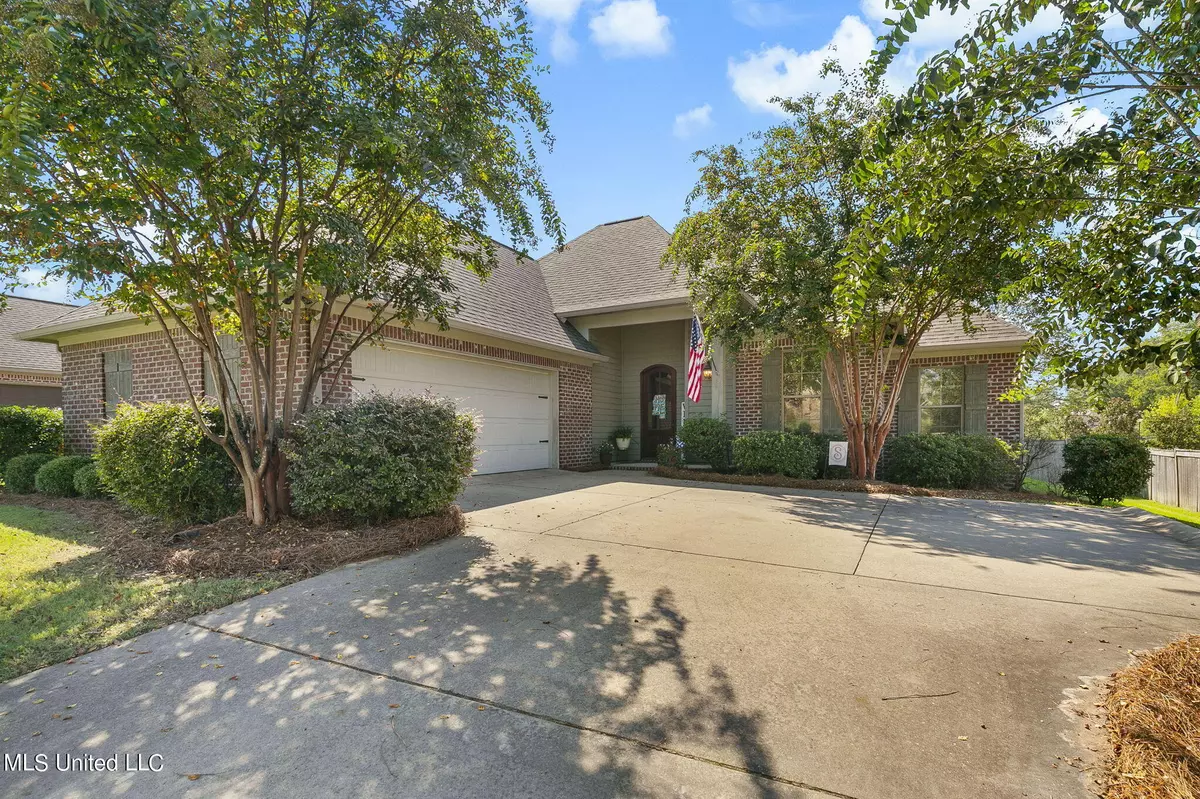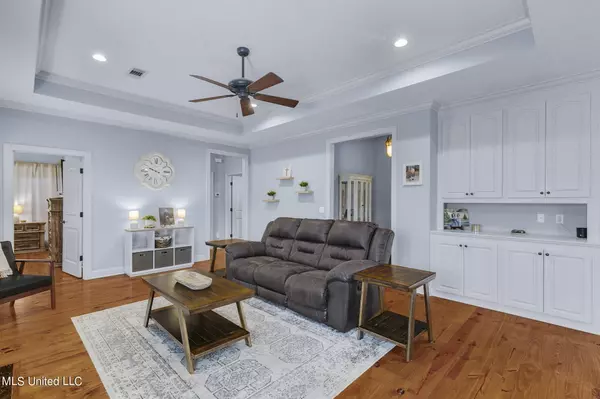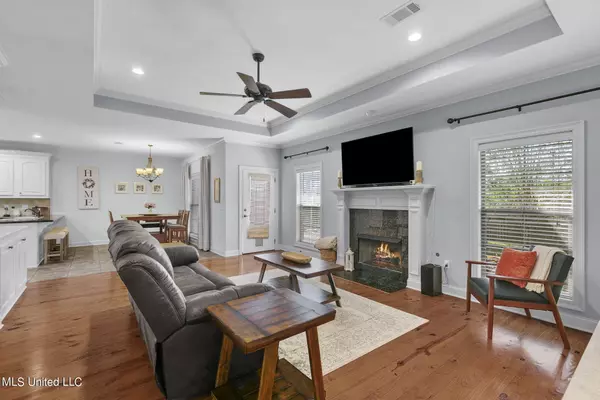$324,000
$324,000
For more information regarding the value of a property, please contact us for a free consultation.
145 Stillhouse Creek Drive Madison, MS 39110
3 Beds
2 Baths
1,757 SqFt
Key Details
Sold Price $324,000
Property Type Single Family Home
Sub Type Single Family Residence
Listing Status Sold
Purchase Type For Sale
Square Footage 1,757 sqft
Price per Sqft $184
Subdivision Stillhouse Creek
MLS Listing ID 4092323
Sold Date 11/15/24
Style French Acadian
Bedrooms 3
Full Baths 2
HOA Fees $36/ann
HOA Y/N Yes
Originating Board MLS United
Year Built 2011
Annual Tax Amount $1,709
Lot Size 10,454 Sqft
Acres 0.24
Property Description
Charming Family Home in Sought-After Still House Creek
Welcome to 145 Still House Creek, nestled in the heart of Madison, MS. This well-maintained, move-in-ready home offers 3 spacious bedrooms, 2 bathrooms, and over 1757 of comfortable living space. The open-concept floor plan invites natural light to fill the home, accentuating the beautiful hardwood floors and modern finishes throughout.
The kitchen is a chef's dream, featuring granite countertops, stainless steel appliances, and a convenient breakfast bar, perfect for casual dining. The adjoining living room boasts a cozy fireplace, making it ideal for family gatherings or quiet evenings in.
The primary suite is a serene retreat, complete with a walk-in closet and an en-suite bathroom with a soaking tub, separate shower, and dual vanities. Two additional bedrooms offer ample space for family, guests.
There is a wonderful office space located off the kitchen that offers plenty of workspace, lots of storage to house your supplies and some open shelving to display decorative items.
Step outside to the large, fully fenced backyard—ideal for entertaining, with a covered patio and a large deck with bench seating, there is plenty of room for outdoor activities. The neighborhood is known for its peaceful atmosphere, proximity to top-rated schools, and convenient access to shopping, dining, and entertainment options in Madison. Plus it offers tons of walking trails and a wonderful playground.
Don't miss the opportunity to make this beautiful home yours—schedule a showing today!
Location
State MS
County Madison
Community Hiking/Walking Trails, Playground, Sidewalks
Direction Take I-55 to Gluckstadt, go left on Gluckstadt Road then right on Catlett. Turn right on Stillhouse creek follow straight back, home will be on the right
Interior
Interior Features Breakfast Bar, Built-in Features, Ceiling Fan(s), Crown Molding, Double Vanity, Eat-in Kitchen, Entrance Foyer, Granite Counters, High Speed Internet, Pantry, Storage, Tile Counters, Walk-In Closet(s)
Heating Central, Natural Gas
Cooling Central Air, Gas
Flooring Ceramic Tile, Hardwood
Fireplaces Type Gas Log, Living Room
Fireplace Yes
Window Features Vinyl
Appliance Dishwasher, Disposal, Free-Standing Electric Range, Gas Water Heater, Stainless Steel Appliance(s)
Laundry In Kitchen, Laundry Room, Sink
Exterior
Exterior Feature None
Parking Features Garage Door Opener, Garage Faces Side, Storage
Garage Spaces 2.0
Community Features Hiking/Walking Trails, Playground, Sidewalks
Utilities Available Cable Available, Electricity Connected, Natural Gas Connected, Sewer Connected, Water Connected
Roof Type Architectural Shingles
Porch Deck, Front Porch, Patio
Garage No
Private Pool No
Building
Lot Description Landscaped, Rectangular Lot
Foundation Slab
Sewer Public Sewer
Water Public
Architectural Style French Acadian
Level or Stories One
Structure Type None
New Construction No
Schools
Elementary Schools Mannsdale
Middle Schools Gluckstadt
High Schools Germantown
Others
HOA Fee Include Maintenance Grounds
Tax ID 082d-19-143-00-00
Acceptable Financing 1031 Exchange, Cash, Conventional, FHA, USDA Loan, VA Loan
Listing Terms 1031 Exchange, Cash, Conventional, FHA, USDA Loan, VA Loan
Read Less
Want to know what your home might be worth? Contact us for a FREE valuation!

Our team is ready to help you sell your home for the highest possible price ASAP

Information is deemed to be reliable but not guaranteed. Copyright © 2025 MLS United, LLC.




