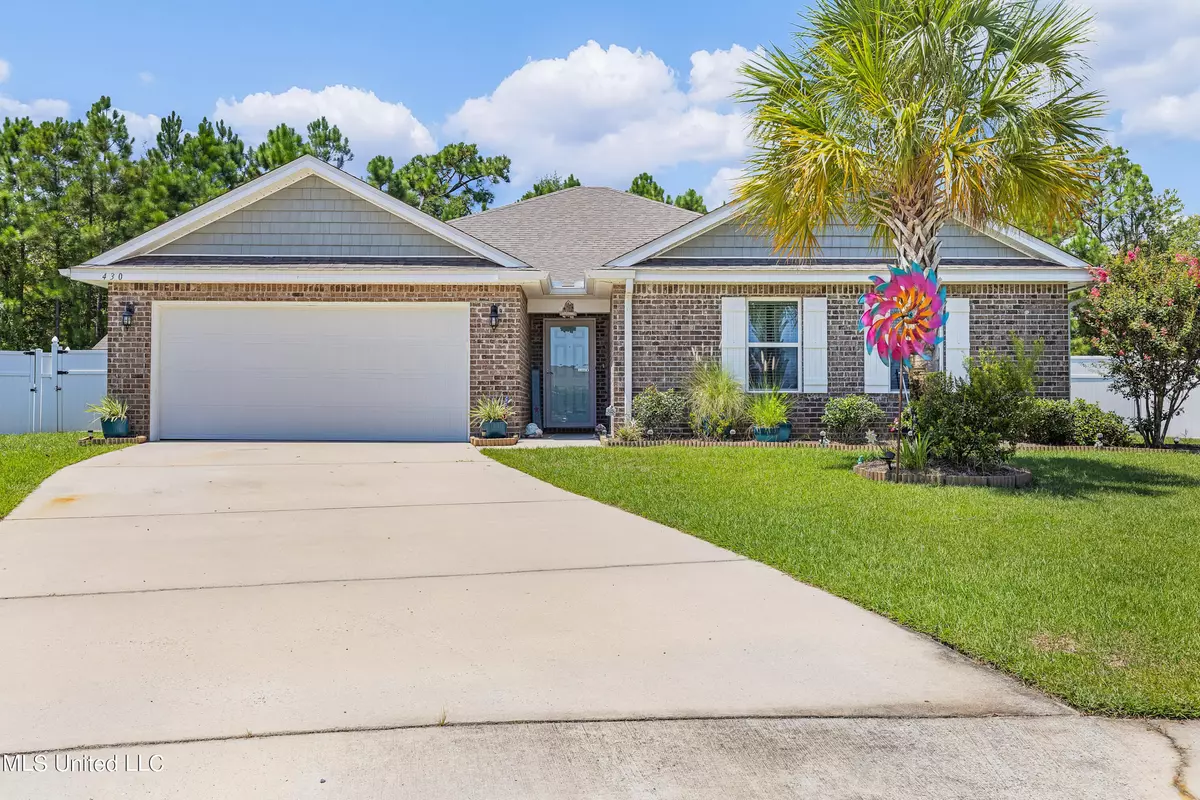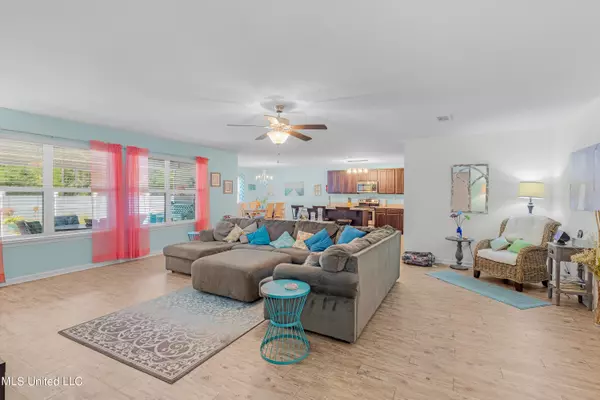$289,900
$289,900
For more information regarding the value of a property, please contact us for a free consultation.
430 W Petunia Drive Long Beach, MS 39560
4 Beds
2 Baths
2,250 SqFt
Key Details
Sold Price $289,900
Property Type Single Family Home
Sub Type Single Family Residence
Listing Status Sold
Purchase Type For Sale
Square Footage 2,250 sqft
Price per Sqft $128
Subdivision Old Town Gardens Ph 2
MLS Listing ID 4090899
Sold Date 11/08/24
Bedrooms 4
Full Baths 2
Originating Board MLS United
Year Built 2017
Annual Tax Amount $2,286
Lot Size 10,454 Sqft
Acres 0.24
Property Description
This beautiful 4-bedroom, 2-bathroom home is a must-see sanctuary, tucked away in a peaceful cul-de-sac. Boasting a spacious open floor plan, it features:
New kitchen and dining room chandeliers, new built in granite deep sink and stainless steel appliances. Newly installed shed and a fairly new fenced backyard with an extended built in patio. Built-in sprinkler system for easy lawn care, 50 amps quick disconnect for generators.
Located in a family-friendly neighborhood and close to top-rated schools, this home blends comfort, convenience, and style.
This home comes with some additional perks, so please come see!
Don't miss out— Call today!!
Location
State MS
County Harrison
Direction From I-10, take exit 28(Long Beach exit) South to Railroad St. Then go East on Railroad Street to a stop sign, continue on Railroad Street and then turn left on to North Seashore Avenue. Continue North until you see the Old Town Gardens entrance, at the second 4 way intersection take a left all the way to the end of the cul-de-sac.
Interior
Interior Features Kitchen Island, Walk-In Closet(s), Soaking Tub, Double Vanity
Heating Central, Electric
Cooling Ceiling Fan(s), Central Air, Electric
Flooring Carpet, Vinyl
Fireplace No
Appliance Dishwasher, Electric Water Heater, Microwave, Refrigerator
Exterior
Exterior Feature Garden, Private Yard
Garage Carport, Driveway, Garage Faces Front, Concrete
Garage Spaces 2.0
Carport Spaces 2
Utilities Available Electricity Connected, Water Available, Water Connected
Roof Type Architectural Shingles
Porch Rear Porch
Garage No
Private Pool No
Building
Lot Description Cul-De-Sac, Fenced, Garden, Landscaped, Near Beach, Sprinklers In Front, Sprinklers In Rear
Foundation Slab
Sewer Public Sewer
Water Public
Level or Stories One
Structure Type Garden,Private Yard
New Construction No
Others
Tax ID 0512a-01-052.110
Acceptable Financing Cash, Conventional, FHA, VA Loan
Listing Terms Cash, Conventional, FHA, VA Loan
Read Less
Want to know what your home might be worth? Contact us for a FREE valuation!

Our team is ready to help you sell your home for the highest possible price ASAP

Information is deemed to be reliable but not guaranteed. Copyright © 2024 MLS United, LLC.





