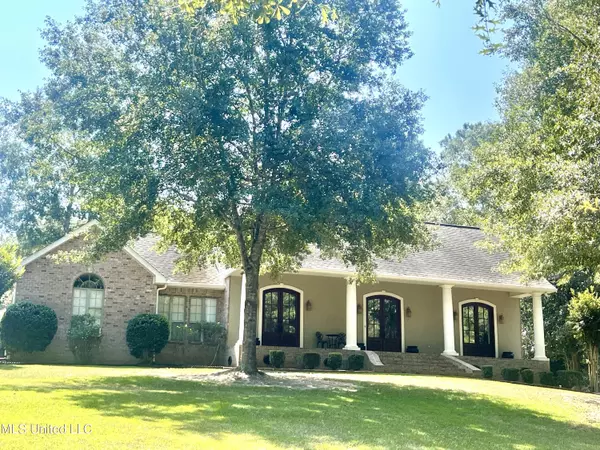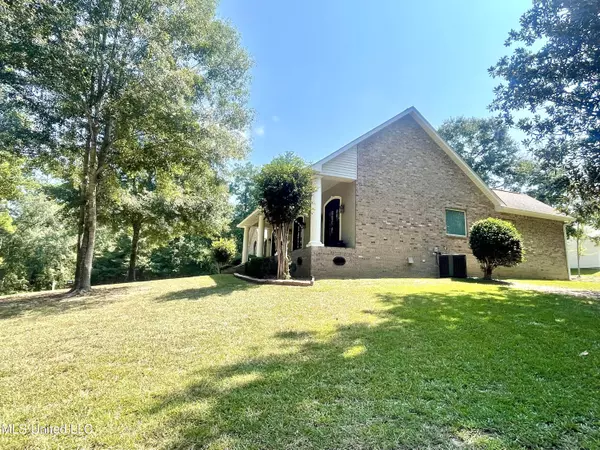$288,900
$288,900
For more information regarding the value of a property, please contact us for a free consultation.
102 Nutbush Drive Carriere, MS 39426
3 Beds
3 Baths
1,939 SqFt
Key Details
Sold Price $288,900
Property Type Single Family Home
Sub Type Single Family Residence
Listing Status Sold
Purchase Type For Sale
Square Footage 1,939 sqft
Price per Sqft $148
Subdivision Hide-A-Way Lake
MLS Listing ID 4089093
Sold Date 10/10/24
Style French Acadian
Bedrooms 3
Full Baths 2
Half Baths 1
HOA Fees $140
HOA Y/N Yes
Originating Board MLS United
Year Built 2006
Annual Tax Amount $1,052
Lot Size 0.770 Acres
Acres 0.77
Property Description
WOW is the word that comes to mind! Custom built 3 br 2.5 ba home with over 3400 total sq ft sitting high up on a hill. Beautiful brick home sits on 2 lots that total .76 of an acre!! Home has living room with electric fireplace, open concept kitchen, custom cabinets& pantry. Sitting room/office off the kitchen, spacious master bedroom & master bath has walk in custom shower. Split floor plan, spare bedrooms & sunroom/office. French doors across front open to covered porch. Windows across the back with deck & patio views! Covered carport with workshop & half bath. Floored attic's! Gated Community with 24 hour Security. Clubhouse, Restaurant, Pool, Lake, Tennis courts, sandy beach, horse stable, playgrounds & more! Call now!
Location
State MS
County Pearl River
Community Boating, Clubhouse, Gated, Lake, Park, Playground, Pool, Restaurant, Stable(S), Street Lights, Tennis Court(S)
Direction Hwy 11 N turn onto East Lakeshore. Follow to Nutbush and take a right. Home is on right on the corner of Nutbush and Charnwood Dr.
Rooms
Other Rooms Workshop
Interior
Interior Features Ceiling Fan(s), Crown Molding, Eat-in Kitchen, High Speed Internet, Pantry, Walk-In Closet(s)
Heating Central, Electric, Fireplace(s)
Cooling Ceiling Fan(s), Central Air, Electric
Flooring Ceramic Tile, Laminate, Wood
Fireplaces Type Electric
Fireplace Yes
Appliance Cooktop, Dishwasher, Disposal, Electric Water Heater, Microwave, Oven
Laundry Laundry Room
Exterior
Exterior Feature Other
Parking Features Attached Carport, Covered, Driveway, Storage, Paved
Carport Spaces 2
Community Features Boating, Clubhouse, Gated, Lake, Park, Playground, Pool, Restaurant, Stable(s), Street Lights, Tennis Court(s)
Utilities Available Cable Connected, Electricity Connected, Sewer Connected, Water Connected
Waterfront Description None
Roof Type Architectural Shingles
Porch Deck, Rear Porch
Garage No
Private Pool No
Building
Lot Description Corner Lot, Front Yard, Many Trees
Foundation Chainwall, Slab
Sewer Septic Tank
Water Community
Architectural Style French Acadian
Level or Stories One
Structure Type Other
New Construction No
Others
HOA Fee Include Maintenance Grounds,Pool Service,Security,Other
Tax ID 5-16-9-30-000-050-1800
Acceptable Financing Cash, Conventional, FHA, USDA Loan, VA Loan
Listing Terms Cash, Conventional, FHA, USDA Loan, VA Loan
Read Less
Want to know what your home might be worth? Contact us for a FREE valuation!

Our team is ready to help you sell your home for the highest possible price ASAP

Information is deemed to be reliable but not guaranteed. Copyright © 2024 MLS United, LLC.





