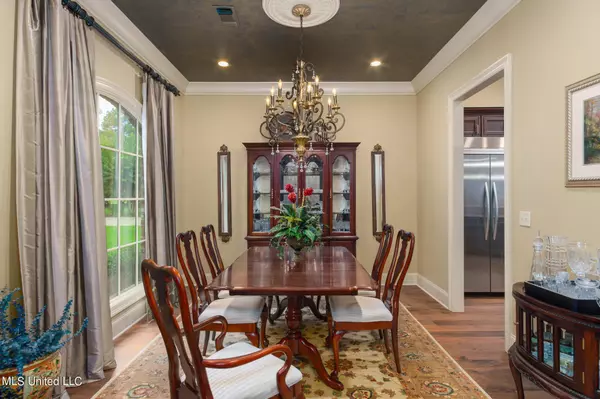$699,000
$699,000
For more information regarding the value of a property, please contact us for a free consultation.
34 Marais Ridge Hattiesburg, MS 39402
4 Beds
5 Baths
3,470 SqFt
Key Details
Sold Price $699,000
Property Type Single Family Home
Sub Type Single Family Residence
Listing Status Sold
Purchase Type For Sale
Square Footage 3,470 sqft
Price per Sqft $201
Subdivision Canebrake
MLS Listing ID 4081548
Sold Date 09/27/24
Bedrooms 4
Full Baths 4
Half Baths 1
HOA Fees $135/mo
HOA Y/N Yes
Originating Board MLS United
Year Built 2007
Annual Tax Amount $3,345
Lot Size 0.920 Acres
Acres 0.92
Property Description
Stunning, One-Owner Canebrake Golf Community Home Now Available! This home has been so well maintained and has updates such as gorgeous new walnut hardwood flooring, fresh paint in some areas, and a roof that is only 2 years old! This home offers multiple options with a formal dining room and formal living room in addition to the great room. The open great room has a travertine tiled fireplace with ventless gas logs in place (though they have not been hooked up). The great room is open to the spacious kitchen which has beautiful custom cabinetry, granite counters,
under cabinet lighting, and travertine backsplash with mosaic inset. Appliances are all stainless and include built in fridge, built in microwave, double ovens, 6 burner gas range with griddle, and practically new dishwasher! Off the kitchen are a walk-in pantry and the laundry room with storage cabinets and sink. There is also an extended breakfast area off the kitchen which overlooks the courtyard.
Step outside to your charming, private, bricked courtyard- such a perfect spot for your morning coffee and contemplation. Beyond the courtyard is a landscaped backyard with wooded area extending behind the property's boundary, offering added privacy.
The primary bedroom is spacious and accesses the courtyard. The private ensuite features granite vanities, travertine floors, a soaking tub, a glass doored shower, and large walk-in closet with built-in shelving and double hanging rods for maximum storage.
Three additional bedrooms are all on the main level. The second bedroom has a private full bath while the other two share a Jack and Jill, providing each bedroom with bath access. A half bath serves guests on the main level.
On the second level is a spacious den with built in entertainment center and a full bathroom.
Schedule your viewing today to tour this special home!
Location
State MS
County Lamar
Community Boating, Clubhouse, Fishing, Fitness Center, Gated, Golf, Lake, Playground, Pool, Restaurant, Street Lights, Tennis Court(S)
Interior
Interior Features Built-in Features, Ceiling Fan(s), Crown Molding, Granite Counters, High Speed Internet, Natural Woodwork, Primary Downstairs, Walk-In Closet(s), Double Vanity
Heating Central, Electric
Cooling Central Air, Multi Units
Flooring Carpet, Ceramic Tile, Wood
Fireplaces Type Gas Log, Great Room, See Remarks
Fireplace Yes
Appliance Built-In Gas Oven, Built-In Refrigerator, Cooktop, Dishwasher, Disposal
Laundry Sink
Exterior
Exterior Feature Courtyard, Private Yard
Parking Features Attached
Garage Spaces 2.0
Community Features Boating, Clubhouse, Fishing, Fitness Center, Gated, Golf, Lake, Playground, Pool, Restaurant, Street Lights, Tennis Court(s)
Utilities Available Electricity Connected, Natural Gas Connected, Sewer Connected, Water Connected, Underground Utilities
Roof Type Architectural Shingles
Porch Front Porch, Patio
Garage Yes
Private Pool No
Building
Foundation Slab
Sewer Private Sewer
Water Community
Level or Stories One and One Half
Structure Type Courtyard,Private Yard
New Construction No
Others
HOA Fee Include Security,Other
Tax ID 101f-02-011.000
Acceptable Financing Cash, Conventional, FHA, VA Loan
Listing Terms Cash, Conventional, FHA, VA Loan
Read Less
Want to know what your home might be worth? Contact us for a FREE valuation!

Our team is ready to help you sell your home for the highest possible price ASAP

Information is deemed to be reliable but not guaranteed. Copyright © 2025 MLS United, LLC.




