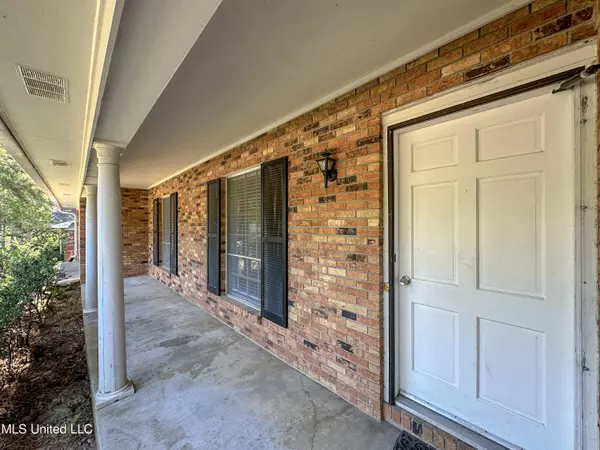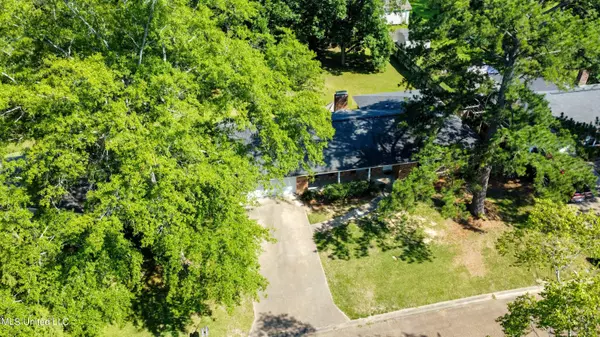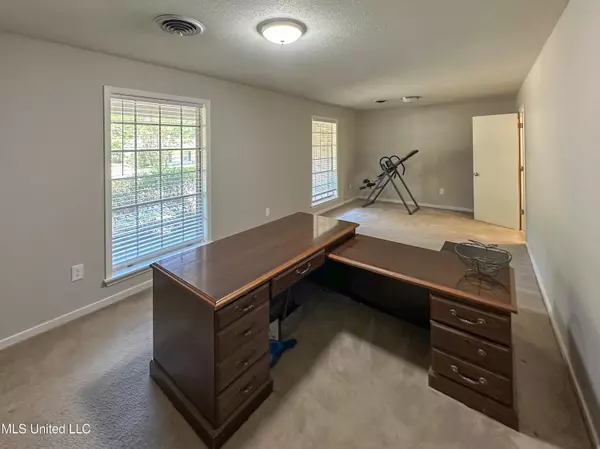$219,525
$219,525
For more information regarding the value of a property, please contact us for a free consultation.
1007 Briarwood Drive Clinton, MS 39056
4 Beds
2 Baths
2,066 SqFt
Key Details
Sold Price $219,525
Property Type Single Family Home
Sub Type Single Family Residence
Listing Status Sold
Purchase Type For Sale
Square Footage 2,066 sqft
Price per Sqft $106
Subdivision Clinton Park
MLS Listing ID 4082852
Sold Date 09/13/24
Style Traditional
Bedrooms 4
Full Baths 2
Originating Board MLS United
Year Built 1967
Annual Tax Amount $1,030
Lot Size 0.300 Acres
Acres 0.3
Property Description
MOVE YOUR VAN RIGHT INTO THE DRIVEWAY BECAUSE THIS IS THE ONE! The Primary bedroom and bath photos are being reshot. They will be in the listing by Monday June 18th.This home is a true four bedroom that has been updated to perfection. The kitchen has newer, custom built cabinets with hidden hinges and deep drawers for storage. There are newer fixtures throughout the home as well as stainless appliances. To complete the galley style kitchen underneath a granite pattern laminate countertop are new fixtures to include recessed lighting. The gathering room is quite large with a gas log fireplace with a raised brick hearth and built ins. Step into the front door with an ample foyer and combination living dining room. There are four amply spaced bedrooms and two full baths. The guest bath has been updated to include two pedestal sinks and ceramic tile enclosure around the bathtub. The entire house has a fresh gray toned paint. This home is move in ready. If you want a large yard this is the one! Located conveniently to schools, shopping, the Natchez Trace and I 20. Call your favorite agent today to snap this one up
Location
State MS
County Hinds
Direction Northside Drive to Shady Glen, right on Briarwood house on the right
Interior
Interior Features Bookcases, Ceiling Fan(s), Double Vanity, Entrance Foyer, Laminate Counters, Recessed Lighting, Smart Thermostat, Storage, Walk-In Closet(s)
Heating Central, Fireplace(s), Natural Gas
Cooling Ceiling Fan(s), Central Air
Flooring Carpet, Simulated Wood, Tile
Fireplaces Type Den, Hearth
Fireplace Yes
Window Features Bay Window(s),Blinds,Window Treatments
Appliance Disposal, Electric Cooktop, Electric Range, Free-Standing Electric Range
Laundry Laundry Room
Exterior
Exterior Feature Private Yard, Rain Gutters
Parking Features Attached, Garage Door Opener, Direct Access, Concrete
Garage Spaces 2.0
Community Features None
Utilities Available Cable Available, Electricity Connected, Natural Gas Connected, Sewer Connected
Roof Type Asphalt
Porch Front Porch, Rear Porch, Slab
Garage Yes
Private Pool No
Building
Lot Description Level
Foundation Slab
Sewer Public Sewer
Water Public
Architectural Style Traditional
Level or Stories One
Structure Type Private Yard,Rain Gutters
New Construction No
Schools
Elementary Schools Clinton Park Elm
Middle Schools Clinton
High Schools Clinton
Others
Tax ID 2862-0111-499
Acceptable Financing Cash, Conventional, FHA, VA Loan
Listing Terms Cash, Conventional, FHA, VA Loan
Read Less
Want to know what your home might be worth? Contact us for a FREE valuation!

Our team is ready to help you sell your home for the highest possible price ASAP

Information is deemed to be reliable but not guaranteed. Copyright © 2025 MLS United, LLC.




