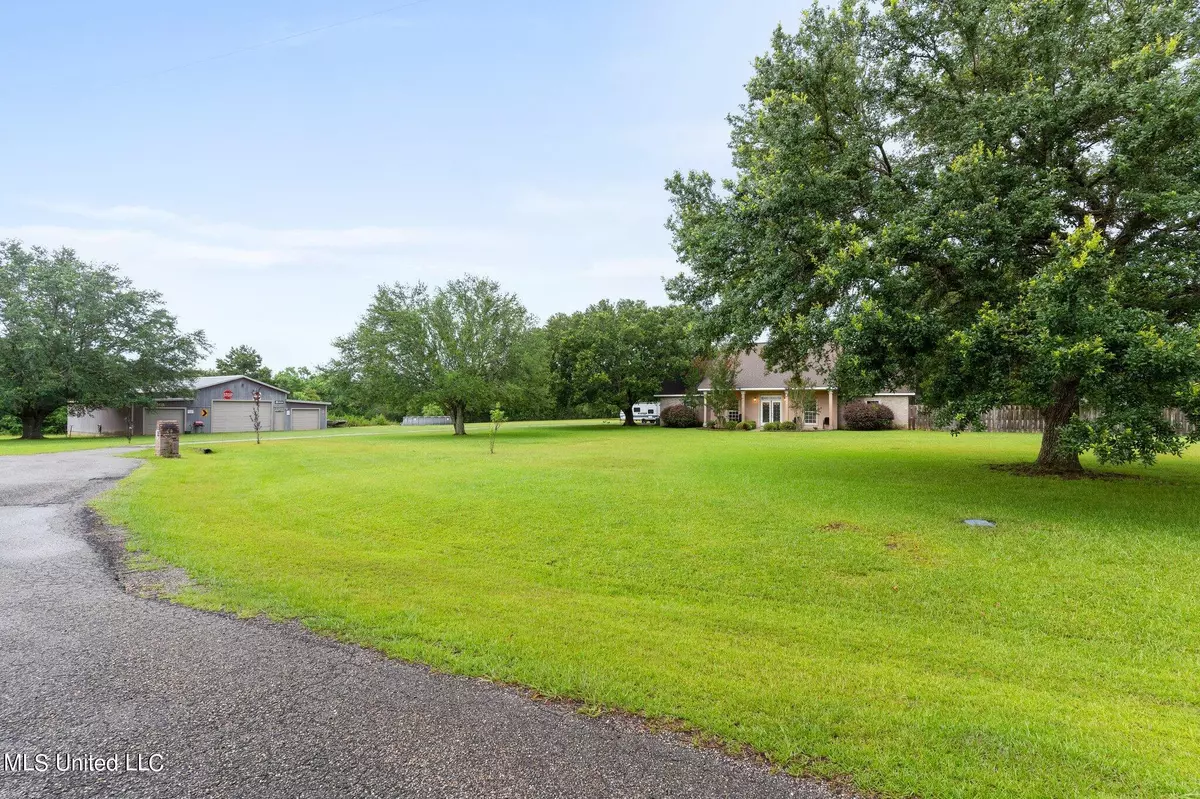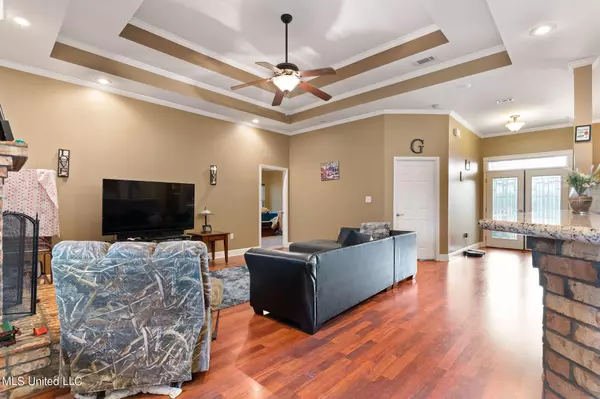$390,000
$390,000
For more information regarding the value of a property, please contact us for a free consultation.
68 Pelitere Drive Carriere, MS 39426
4 Beds
2 Baths
2,253 SqFt
Key Details
Sold Price $390,000
Property Type Single Family Home
Sub Type Single Family Residence
Listing Status Sold
Purchase Type For Sale
Square Footage 2,253 sqft
Price per Sqft $173
Subdivision Metes And Bounds
MLS Listing ID 4082127
Sold Date 09/12/24
Bedrooms 4
Full Baths 2
Originating Board MLS United
Year Built 2000
Annual Tax Amount $1,716
Lot Size 2.700 Acres
Acres 2.7
Property Description
Home with lots of space, close to the interstate! Open floor plan features a spacious kitchen, an expansive island with granite tops and a breakfast bar. The masonry fireplace in the living room creates a warm atmosphere throughout the house. Outside, is a pet-friendly fenced area equipped with pet doors. Also, a man-cave to match your home is waiting, with three separate bays. Come check out all this home has to offer you.
Location
State MS
County Pearl River
Direction Take Exit 10 [Carriere]. Go West on W Union Rd. Turn Right, follow Lumpkin road until the Stop Sign. Turn Left on Openwood Dr W. Then turn Left onto Pelitere Dr.
Rooms
Other Rooms RV/Boat Storage, Workshop
Interior
Interior Features Bar, Breakfast Bar, Built-in Features, Cathedral Ceiling(s), Ceiling Fan(s), Crown Molding, Double Vanity, Eat-in Kitchen, Granite Counters, High Ceilings, High Speed Internet, His and Hers Closets, Kitchen Island, Natural Woodwork, Open Floorplan, Soaking Tub, Storage, Tray Ceiling(s), Walk-In Closet(s), Wired for Data, Wired for Sound
Heating Central, Electric, Fireplace(s)
Cooling Attic Fan, Ceiling Fan(s), Central Air, Exhaust Fan
Flooring Carpet, Ceramic Tile, Hardwood
Fireplaces Type Blower Fan, Great Room, Living Room, Masonry, Raised Hearth, Wood Burning
Fireplace Yes
Window Features Double Pane Windows
Appliance Dishwasher, Disposal, Electric Cooktop, Electric Water Heater, Microwave, Refrigerator, Stainless Steel Appliance(s), Vented Exhaust Fan
Laundry Inside, Laundry Room
Exterior
Exterior Feature Awning(s), Lighting, Private Yard, Rain Gutters
Parking Features Attached Carport, Detached, Driveway, Concrete
Carport Spaces 2
Utilities Available Cable Available, Electricity Connected, Phone Available, Sewer Connected, Water Connected, 120/280 Outlet(s)
Roof Type Asphalt Shingle
Porch Awning(s), Front Porch, Patio
Garage No
Building
Lot Description Corner Lot, Cul-De-Sac, Fenced
Foundation Slab
Sewer Septic Tank
Water Community
Level or Stories One
Structure Type Awning(s),Lighting,Private Yard,Rain Gutters
New Construction No
Schools
Elementary Schools Pearl River Central Upper
Middle Schools Pearl River Central Middle
High Schools Pearl River Central High School
Others
Tax ID 5-16-4-17-000-000-0312
Acceptable Financing Assumable, Cash, Conventional, FHA, USDA Loan, VA Loan
Listing Terms Assumable, Cash, Conventional, FHA, USDA Loan, VA Loan
Read Less
Want to know what your home might be worth? Contact us for a FREE valuation!

Our team is ready to help you sell your home for the highest possible price ASAP

Information is deemed to be reliable but not guaranteed. Copyright © 2025 MLS United, LLC.




