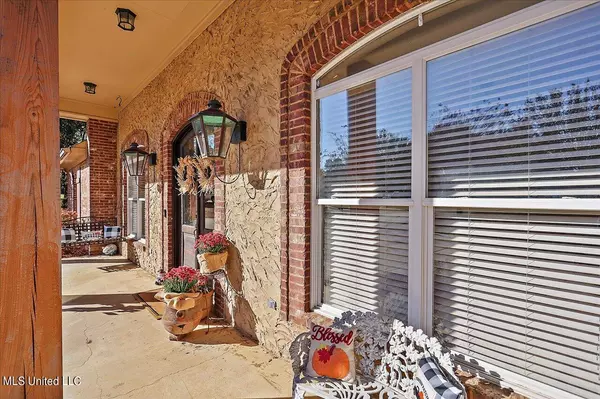$500,000
$500,000
For more information regarding the value of a property, please contact us for a free consultation.
216 Allen Drive Brandon, MS 39047
5 Beds
5 Baths
3,300 SqFt
Key Details
Sold Price $500,000
Property Type Single Family Home
Sub Type Single Family Residence
Listing Status Sold
Purchase Type For Sale
Square Footage 3,300 sqft
Price per Sqft $151
Subdivision Cottonwood
MLS Listing ID 4063558
Sold Date 09/10/24
Style French Acadian
Bedrooms 5
Full Baths 4
Half Baths 1
HOA Fees $25/ann
HOA Y/N Yes
Originating Board MLS United
Year Built 2006
Annual Tax Amount $3,741
Lot Size 1.110 Acres
Acres 1.11
Property Description
Spacious home with tons of natural light, soaring ceilings, an open floor pan, and it sits on a 1 acre private lot. This home is a must see! Only 2 bedrooms share a hall bath, the other bedrooms all have ensuite bathrooms. Your guests can use the half bath conveniently located in the hallway. Sitting on the back deck, you can enjoy your morning cup of coffee in the peaceful tranquility of a wooded lot. The long driveway connects to a 3 car garage and provides plenty of guest parking. Homes like this don't go on the market often, be sure and call your Realtor today! ***Front porch swing and swing set in back yard do not remain**
Location
State MS
County Rankin
Direction Spillway Rd to North on Northshore Blvd. to Fannin Landing Cir to Allen Dr - Cottonwood S/D second entrance. Home will be down on the right.
Interior
Interior Features Bookcases, Breakfast Bar, Built-in Features, Ceiling Fan(s), Crown Molding, Double Vanity, Eat-in Kitchen, High Ceilings, In-Law Floorplan, Open Floorplan, Primary Downstairs, Recessed Lighting, Walk-In Closet(s)
Heating Central, Fireplace(s), Natural Gas
Cooling Central Air
Flooring Carpet, Concrete
Fireplaces Type Gas Log, Living Room
Fireplace Yes
Window Features Vinyl Clad
Appliance Cooktop, Dishwasher, Microwave, Range Hood, Refrigerator, Stainless Steel Appliance(s)
Laundry Laundry Room, Main Level
Exterior
Exterior Feature Rain Gutters
Garage Attached, Driveway, Garage Door Opener, Garage Faces Side, Concrete
Garage Spaces 3.0
Community Features None
Utilities Available Cable Connected, Electricity Connected, Natural Gas Connected, Sewer Connected, Water Connected
Roof Type Architectural Shingles
Porch Deck
Garage Yes
Building
Lot Description Wooded
Foundation Slab
Sewer Waste Treatment Plant
Water Public
Architectural Style French Acadian
Level or Stories One and One Half
Structure Type Rain Gutters
New Construction No
Schools
Elementary Schools Northshore
Middle Schools Northwest Rankin Middle
High Schools Northwest Rankin
Others
HOA Fee Include Management
Tax ID J13i-000001-00370
Acceptable Financing Cash, Conventional, FHA, USDA Loan, VA Loan
Listing Terms Cash, Conventional, FHA, USDA Loan, VA Loan
Read Less
Want to know what your home might be worth? Contact us for a FREE valuation!

Our team is ready to help you sell your home for the highest possible price ASAP

Information is deemed to be reliable but not guaranteed. Copyright © 2024 MLS United, LLC.





