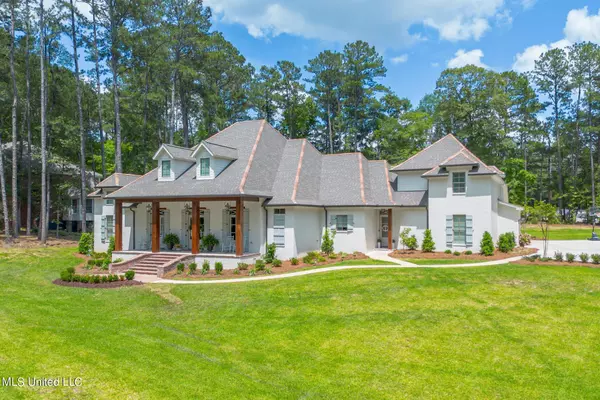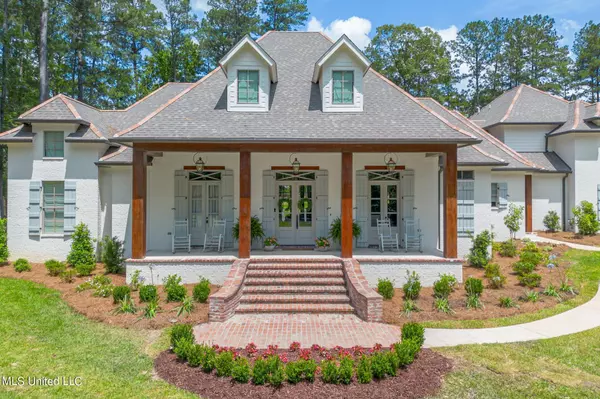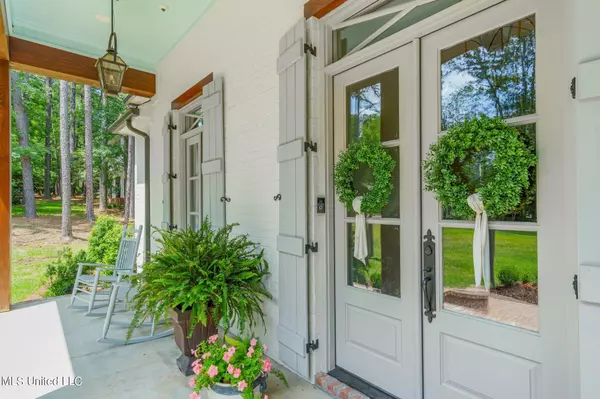$1,299,500
$1,299,500
For more information regarding the value of a property, please contact us for a free consultation.
7 Morehouse Hattiesburg, MS 39402
5 Beds
6 Baths
5,112 SqFt
Key Details
Sold Price $1,299,500
Property Type Single Family Home
Sub Type Single Family Residence
Listing Status Sold
Purchase Type For Sale
Square Footage 5,112 sqft
Price per Sqft $254
Subdivision Canebrake
MLS Listing ID 4080945
Sold Date 08/30/24
Style Contemporary
Bedrooms 5
Full Baths 5
Half Baths 1
HOA Fees $135/mo
HOA Y/N Yes
Originating Board MLS United
Year Built 2022
Annual Tax Amount $7,016
Lot Size 0.600 Acres
Acres 0.6
Property Description
Like New Canebrake Home Only 2 Years Old now Available!! Opportunities like this do not come along often in Canebrake. High caliber and hand picked finishes throughout this 2 year old home including motion lights, marble counters, engineered wood floors, plantation blinds, Delta Cassidy collection plumbing fixtures, and so much more. In the kitchen you will find a large marble island which is powered, custom cabinets going to the ceiling, 6 burner gas range with griddle, pot filler, custom vent hood that vents into blower system in attic making it almost silent, and built-in fridge. The walk-in pantry has amazing storage, a sink, and marble counter. The kitchen is open to the great room with fireplace flanked by built-ins. A wall of windows span the rear living room wall and look out into
into a private backyard to view the outdoor living space that has a fireplace, ceiling fans, recessed lighting, and outdoor kitchen with leathered granite counter, Coyote grill, stainless steel fridge, and vent hood. The master bedroom and ensuite are a true retreat. The spa-like bath features marble counters; night light system; music system in shower with glass door, bench, mosaic floor marble with ceramic tile; freestanding Standard tub; and custom walk-in closet fit for royalty with special jewelry boxes, open shelving, double stacked hanging rods, and vanity area with makeup counter. The second bedroom also has a private ensuite with ash vein deep cut limestone that is soft to the touch, marble vanity, and Delta Cassidy collection fixtures. This bedroom also has a walk-in closet with custom shelving. All bedrooms have engineered wood floors, plantation blinds, and USB charger setups. The laundry room is beautifully designed with marble counter, ceramic floors, floor to ceiling cabinetry, extra broom and ironing board storage, soft close drawers, a hanging closet with motion sensor lights, and natural light coming in through a window. The large dining room is open to the great room and kitchen with brick columns multiple angle sconces, and recessed lighting. A set of glass paned double doors with transom lead to the porch directly from the dining room. All gas lanterns are automatic. Other special features include wifi garage doors which are insulated and controlled by an app, tankless water heaters, landscape lighting, smart controlled irrigation system, and low e windows. There are just too many special features of this home to list, schedule your viewing to see this gem in person today! Canebrake amenities are unsurpassed and include two pools, restaurant, gym, clubhouse, lake with beach, children's playground, tennis courts, golf course, and community events.
Location
State MS
County Lamar
Community Clubhouse, Fishing, Fitness Center, Golf, Lake, Playground, Pool, Restaurant, Street Lights, Tennis Court(S)
Interior
Interior Features Built-in Features, Ceiling Fan(s), Crown Molding, Entrance Foyer, His and Hers Closets, Kitchen Island, Open Floorplan, Pantry, Primary Downstairs, Recessed Lighting, Sound System, Walk-In Closet(s), Wired for Sound
Heating Central
Cooling Central Air, Multi Units
Flooring Carpet, Ceramic Tile, Hardwood
Fireplaces Type Gas Log, Great Room
Fireplace Yes
Window Features Low Emissivity Windows
Appliance Built-In Gas Oven, Cooktop, Dishwasher, Microwave, Refrigerator, Tankless Water Heater
Laundry Laundry Room, Main Level, Sink
Exterior
Exterior Feature Built-in Barbecue, Landscaping Lights, Lighting, Outdoor Kitchen
Parking Features Attached
Garage Spaces 2.0
Community Features Clubhouse, Fishing, Fitness Center, Golf, Lake, Playground, Pool, Restaurant, Street Lights, Tennis Court(s)
Utilities Available Cable Available, Electricity Connected, Propane Connected, Sewer Connected, Water Connected, Underground Utilities
Roof Type Architectural Shingles
Porch Front Porch
Garage Yes
Private Pool No
Building
Foundation Slab
Sewer Private Sewer
Water Community
Architectural Style Contemporary
Level or Stories One and One Half
Structure Type Built-in Barbecue,Landscaping Lights,Lighting,Outdoor Kitchen
New Construction No
Others
HOA Fee Include Management,Pool Service,Security
Tax ID 101r-12-003.000
Acceptable Financing Cash, Conventional, FHA, VA Loan
Listing Terms Cash, Conventional, FHA, VA Loan
Read Less
Want to know what your home might be worth? Contact us for a FREE valuation!

Our team is ready to help you sell your home for the highest possible price ASAP

Information is deemed to be reliable but not guaranteed. Copyright © 2025 MLS United, LLC.




