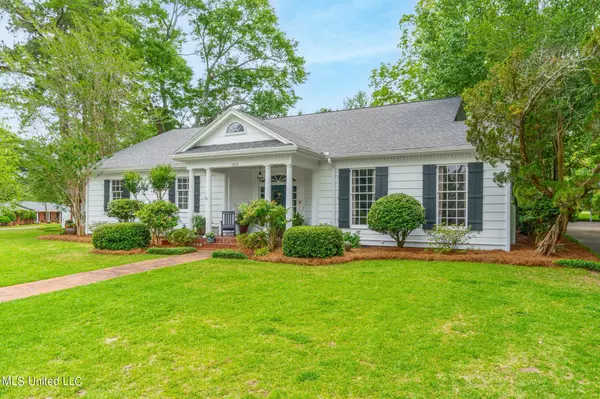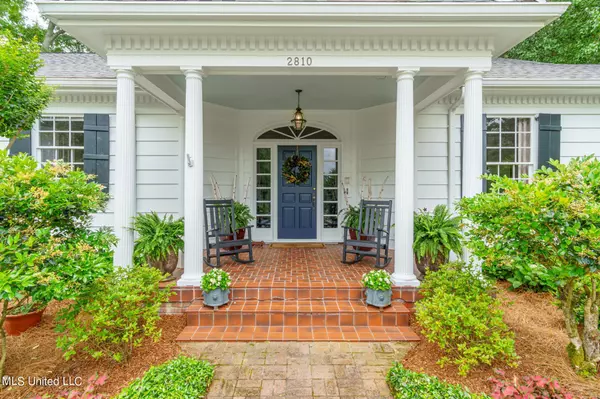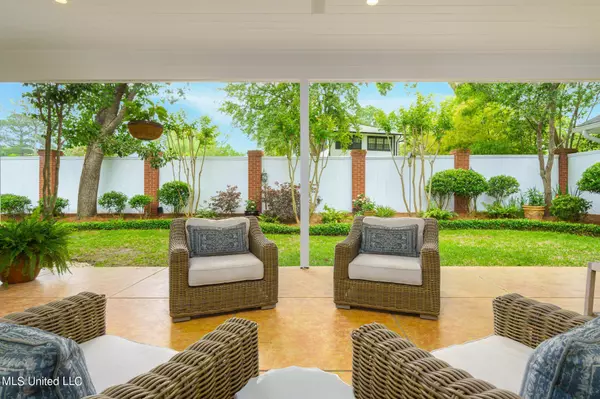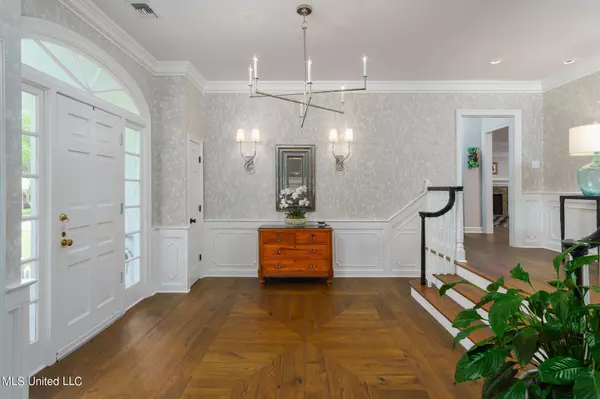$499,000
$499,000
For more information regarding the value of a property, please contact us for a free consultation.
2810 Jefferson Drive Hattiesburg, MS 39402
3 Beds
3 Baths
3,274 SqFt
Key Details
Sold Price $499,000
Property Type Single Family Home
Sub Type Single Family Residence
Listing Status Sold
Purchase Type For Sale
Square Footage 3,274 sqft
Price per Sqft $152
Subdivision Hillendale
MLS Listing ID 4079672
Sold Date 08/15/24
Bedrooms 3
Full Baths 2
Half Baths 1
Originating Board MLS United
Year Built 1963
Annual Tax Amount $2,520
Lot Size 0.470 Acres
Acres 0.47
Property Description
Iconic Midtown Hattiesburg Home Built for a Leading Hattiesburg Pharmacist in the 1960's Boasts an Expanded Rooms Floor Plan yielding a brand new chef's kitchen, flooring, fixtures and luxurious master bathroom and elevated by premium exterior & interior paint choices, a new roof, flooring and MUCH, MUCH MORE! Curb appeal will immediately impress you and your guests with how privately poised this home is on its large lot with lush landscaping complimented by specialty lighting such as a lamp post that ignites the brick walkway to the front covered porch. Once inside the foyer, high design finishes such as the Chapman & Meyers lighting backdropped by exquisite cloth wallpaper and many other impeccably delivered details through the home that will sweep you off your feet in
this 1960's open floor plan residence! On to exploring the multiple large living and entertaining spaces that logically connect creating an ideal flow... Adjacent to the foyer is a formal living room with fireplace and plenty of room for even a grand piano. A wide cased opening with refinished woodwork reminiscent of the 60's era leads to the neighboring dining room that boasts impressive woodwork, exquisite chandelier and wall of windows with plantation blinds. Proceeding into the brand new, dream kitchen, you'll love the counter tops that are a combo of modern quartz and honed granite, soft-closing cabinets and drawers, under cabinet and recessed lighting, and a powered 10 foot central island that houses a 5 burner stainless steel gas range with high powered modern vent hood recessed into the ceiling, bar stool seating, and below counter microwave installed for easy access! Other kitchen features include a wet bar, double door stainless steel refrigerator/ freezer that borders a wall of floor-to-ceiling cabinet storage, large pantry/ utility closet, nearby laundry room, and beautiful views into the private back yard from the window over the large basin kitchen sink! A daily dining location in the kitchen provides a nice space for being involved in kitchen activities while enjoying views into the private yard through the expansive rear covered porch (easy to screen if desired), but also is open to the expansive central living room which provides yet another fireplace with built-in cabinetry and open shelving. There is even potential to add a staircase at the wall bordering the utility closet should you wish to expand into the unfinished attic! Homeowners also enjoy the rear entry access coming from the attached covered parking and into the home near the kitchen that leads into an area designed to accommodate groceries, coats, backpacks etc. at a trendy coat hook and cubby system. Near this rear entry is also a half bathroom with exquisite Harlequin Ink/Chartreuse Demoiselle dragon fly wallpaper, lighting, shiplap accent wall, floating vanity and Crosswater London plumbing fixtures! Dedicated residence sleeping wing encompasses all 3 bedrooms is an appropriately spaced format with each having its own ample closet storage. 2 bedrooms with large windows share a spacious bathroom accessed via the hallway (where you can put your personal touch). Master bedroom is a TRUE master with little to desire outside of the incredible bedroom suite with amenities such as a large luxurious master bathroom with modern glass and marble shower, marble counter tops, Crosswater London faucets, Kohler below mount double vanity sinks and recessed Toto toilet. Master closets come in multiples... one dedicated large walk-in closet in addition to a separate set of drawers with shelf space in a closet as well as the option to expand into the connected rear office area that currently has built in shelving and wonderful views in the back yard as well! 2 guest bedrooms provide ample room sizes with adequately sized closets and share the hallway accessed bathroom that is plenty big for multiple people to share! Both bedrooms have uplifting color palettes from new carpet, paint to the...
Location
State MS
County Forrest
Community Street Lights
Interior
Interior Features Ceiling Fan(s), Kitchen Island, Pantry, Primary Downstairs, Recessed Lighting, Walk-In Closet(s)
Heating Central
Cooling Central Air
Flooring Carpet, Simulated Wood
Fireplaces Type Gas Log, Great Room, Living Room
Fireplace Yes
Appliance Built-In Range, Dishwasher, Microwave, Stainless Steel Appliance(s)
Exterior
Exterior Feature Private Yard
Parking Features Attached, Carport, Paved
Carport Spaces 2
Community Features Street Lights
Utilities Available Cable Available, Electricity Connected, Sewer Connected, Water Connected, Underground Utilities
Roof Type Architectural Shingles
Porch Front Porch, Rear Porch
Garage Yes
Building
Foundation Raised, Slab
Sewer Public Sewer
Water Public
Level or Stories One
Structure Type Private Yard
New Construction No
Others
Tax ID 2-039c-18-224.00
Acceptable Financing Cash, Conventional, FHA, VA Loan
Listing Terms Cash, Conventional, FHA, VA Loan
Read Less
Want to know what your home might be worth? Contact us for a FREE valuation!

Our team is ready to help you sell your home for the highest possible price ASAP

Information is deemed to be reliable but not guaranteed. Copyright © 2025 MLS United, LLC.




