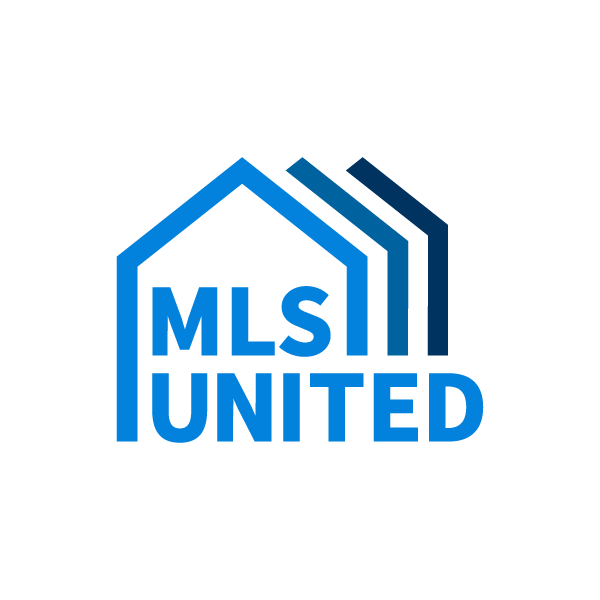$325,000
$325,000
For more information regarding the value of a property, please contact us for a free consultation.
121 Hidden Hills Drive Madison, MS 39110
3 Beds
2 Baths
2,229 SqFt
Key Details
Sold Price $325,000
Property Type Single Family Home
Sub Type Single Family Residence
Listing Status Sold
Purchase Type For Sale
Square Footage 2,229 sqft
Price per Sqft $145
Subdivision Northbay
MLS Listing ID 4074130
Sold Date 08/13/24
Style French Acadian
Bedrooms 3
Full Baths 2
HOA Fees $36
HOA Y/N Yes
Originating Board MLS United
Year Built 1993
Annual Tax Amount $1,745
Lot Size 0.370 Acres
Acres 0.37
Property Sub-Type Single Family Residence
Property Description
Quiet, cut-de-sac street, private backyard and still convenient to everything! If these are things you need, then come see this elegant home! Soaring ceilings, split plan, eat-in kitchen, formal dining room and sunroom/office are just a few of the features in this home. The backyard is so private you can sit on the large brick patio and enjoy a cup of coffee while listening to the birds sing all around. Upgrades such as crown molding, granite counters, large ensuite primary bathroom, and oak hardwood flooring are just a few of the things that make this home so special. Call your favorite Realtor today to set up your private showing.
Location
State MS
County Madison
Community Biking Trails, Boating, Clubhouse, Fishing, Gated, Hiking/Walking Trails, Lake, Playground, Tennis Court(S)
Direction St Augustine to Northbay Dr. Take Northbay Dr all the way to Hidden Hills, take a Right, house is at end of cut-de-sac on the left.
Interior
Interior Features Bookcases, Breakfast Bar, Built-in Features, Ceiling Fan(s), Crown Molding, Double Vanity, Eat-in Kitchen, Entrance Foyer, Granite Counters, High Ceilings, Recessed Lighting, Storage, Walk-In Closet(s)
Heating Central, Natural Gas
Cooling Ceiling Fan(s), Central Air
Flooring Ceramic Tile, Concrete, Hardwood, Painted/Stained
Fireplaces Type Gas Log, Living Room
Fireplace Yes
Window Features Insulated Windows,Vinyl Clad
Appliance Cooktop, Dishwasher, Disposal, Exhaust Fan, Gas Cooktop
Laundry Electric Dryer Hookup, Laundry Room, Main Level
Exterior
Exterior Feature Private Yard
Parking Features Attached, Garage Door Opener, Garage Faces Side, Concrete
Garage Spaces 2.0
Community Features Biking Trails, Boating, Clubhouse, Fishing, Gated, Hiking/Walking Trails, Lake, Playground, Tennis Court(s)
Utilities Available Cable Available, Electricity Connected, Natural Gas Connected, Sewer Connected, Water Connected
Roof Type Architectural Shingles
Porch Brick
Garage Yes
Building
Lot Description City Lot, Cul-De-Sac, Fenced, Landscaped
Foundation Slab
Sewer Public Sewer
Water Public
Architectural Style French Acadian
Level or Stories One
Structure Type Private Yard
New Construction No
Schools
Elementary Schools Madison Avenue
Middle Schools Madison
High Schools Madison Central
Others
HOA Fee Include Management
Tax ID 072e-15a-002-10-00
Acceptable Financing Cash, Conventional, FHA, VA Loan
Listing Terms Cash, Conventional, FHA, VA Loan
Read Less
Want to know what your home might be worth? Contact us for a FREE valuation!

Our team is ready to help you sell your home for the highest possible price ASAP

Information is deemed to be reliable but not guaranteed. Copyright © 2025 MLS United, LLC.




