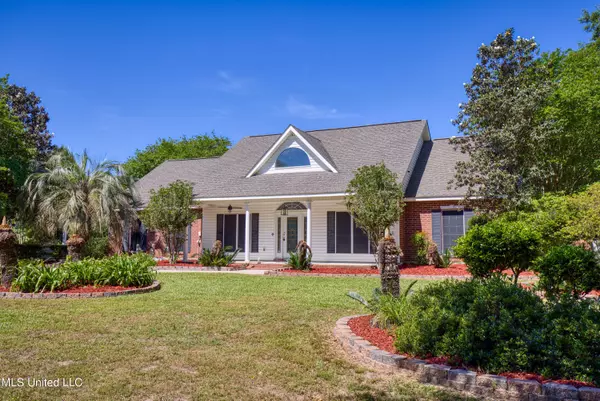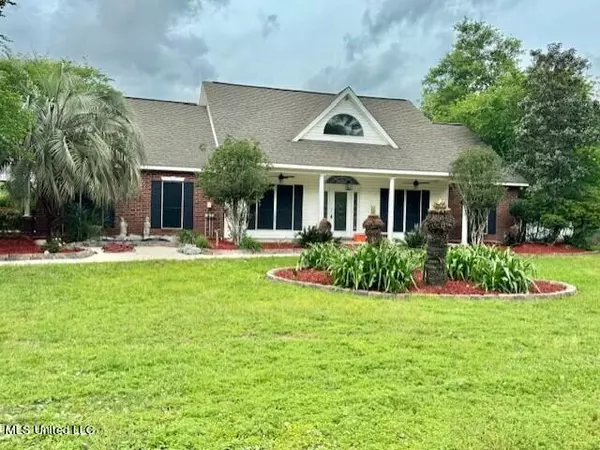$499,999
$499,999
For more information regarding the value of a property, please contact us for a free consultation.
19 Quail Hollow Carriere, MS 39426
4 Beds
3 Baths
2,826 SqFt
Key Details
Sold Price $499,999
Property Type Single Family Home
Sub Type Single Family Residence
Listing Status Sold
Purchase Type For Sale
Square Footage 2,826 sqft
Price per Sqft $176
Subdivision North Hill
MLS Listing ID 4077758
Sold Date 07/29/24
Bedrooms 4
Full Baths 3
HOA Fees $12/ann
HOA Y/N Yes
Originating Board MLS United
Year Built 1998
Annual Tax Amount $2,188
Lot Size 1.040 Acres
Acres 1.04
Property Description
WELCOME to the EPITOME of SOUTHERN CHARM & MODERN ELEGANCE!! This home offers the PERFECT
blend of comfort & sophistication. Key features: STUNNING hardwoods through out, Inviting
curb appeal, You'll be greeted by a BEAUTIFUL landscaped front yard and WELCOMING front porch, side entrance with pergola, the backyard is an OASIS in it's self with salt water pool/spa, Pool house is attached to the home.The back patio is perfect for watching the sunset and enjoying the pool area. State of the art security camera's. Three car Garage, workshop and lawnmower/tool room and so much more and way to much to list. Come take a look.
Location
State MS
County Pearl River
Community Hiking/Walking Trails, Street Lights
Direction From I59 take the north picayune exit and head west, to Hwy 11, take a right onto Hwy 11, turn right into the North Hill Subdivision, then left unto Quail Hollow Dr, the home will be on the right hand side with sign.
Rooms
Other Rooms Pool House, Workshop
Interior
Interior Features Bookcases, Breakfast Bar, Built-in Features, Ceiling Fan(s), Crown Molding, Double Vanity, Eat-in Kitchen, Entrance Foyer, Granite Counters, High Ceilings, High Speed Internet, Soaking Tub, Sound System, Storage, Tray Ceiling(s), Walk-In Closet(s), Wired for Sound
Heating Central, Electric, Fireplace(s), Other
Cooling Ceiling Fan(s), Central Air, Electric, Multi Units
Flooring Ceramic Tile, Hardwood
Fireplaces Type Electric, Living Room
Fireplace Yes
Window Features Insulated Windows,Solar Screens
Appliance Dishwasher, Dryer, Electric Water Heater, Free-Standing Electric Range, Free-Standing Refrigerator, Microwave, Refrigerator, Washer, Washer/Dryer
Laundry Laundry Room
Exterior
Exterior Feature Other
Parking Features Garage Door Opener, Garage Faces Side, Concrete
Garage Spaces 3.0
Carport Spaces 3
Pool In Ground, Salt Water
Community Features Hiking/Walking Trails, Street Lights
Utilities Available Electricity Connected, Water Connected, Underground Utilities
Roof Type Architectural Shingles
Porch Front Porch, Side Porch
Garage No
Private Pool Yes
Building
Lot Description Front Yard, Landscaped, Near Golf Course, Sprinklers In Rear
Foundation Slab
Sewer Septic Tank
Water Community
Level or Stories One
Structure Type Other
New Construction No
Others
HOA Fee Include Other
Tax ID 5-17-7-36-000-070-0300
Acceptable Financing Cash, Conventional, FHA, VA Loan
Listing Terms Cash, Conventional, FHA, VA Loan
Read Less
Want to know what your home might be worth? Contact us for a FREE valuation!

Our team is ready to help you sell your home for the highest possible price ASAP

Information is deemed to be reliable but not guaranteed. Copyright © 2024 MLS United, LLC.





