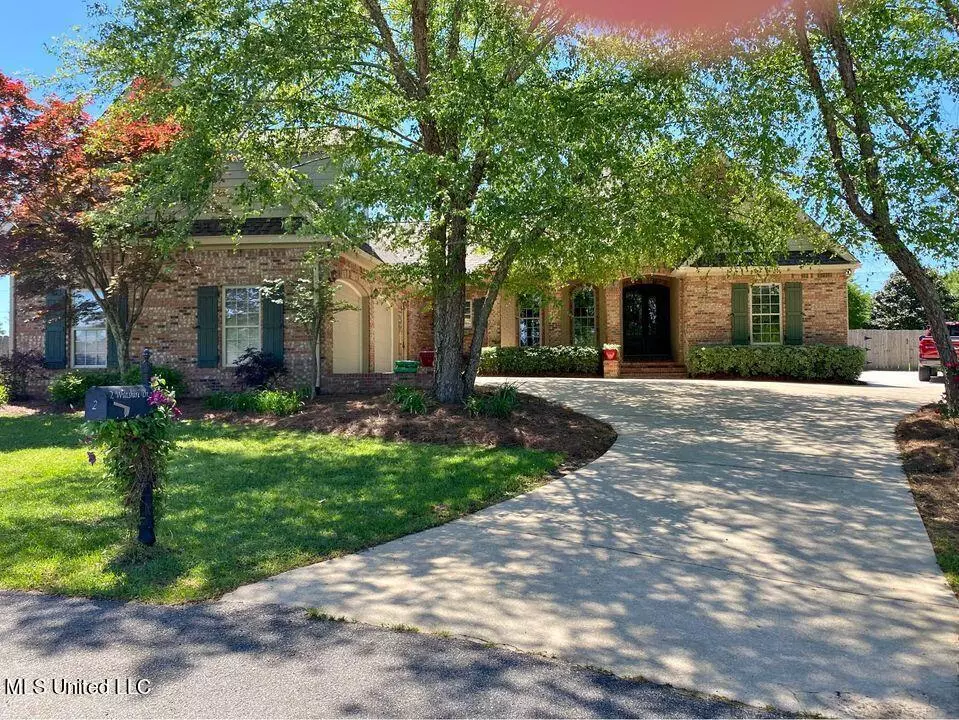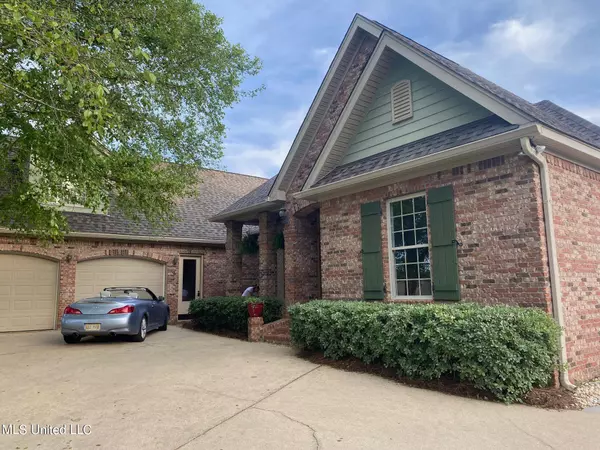$459,000
$459,000
For more information regarding the value of a property, please contact us for a free consultation.
2 Wiltshire Drive Hattiesburg, MS 39402
4 Beds
3 Baths
3,135 SqFt
Key Details
Sold Price $459,000
Property Type Single Family Home
Sub Type Single Family Residence
Listing Status Sold
Purchase Type For Sale
Square Footage 3,135 sqft
Price per Sqft $146
Subdivision Kingsmill
MLS Listing ID 4082405
Sold Date 07/24/24
Style French Acadian
Bedrooms 4
Full Baths 3
HOA Y/N Yes
Originating Board MLS United
Year Built 2007
Annual Tax Amount $3,567
Lot Size 0.590 Acres
Acres 0.59
Property Description
4 beds downstairs, plus bonus room or 5th bedroom upstairs. 3 baths downstairs, plus 1 bath upstairs , all beds have walk-in closets, custom-built stained cabinets in kitchen and living, formal dining or office and breakfast area, Large bonus room upstairs with its own full bath and two closets, two large storage rooms in garage with one being a concrete storm shelter that has an a/c/heat duct, 18x36 saltwater pool with new liner and cleaner, large back porch and open patio, 12x24 concrete slab for an out building,backyard big enough for a large garden plus room for play, Fully fenced for dogs, several mature blueberry bushes and a few fruit trees, River birch, magnolias, extra 3 car parking slab, new roof, and freshly painted. Security system, Sprinkler system and Generator hookup.
Location
State MS
County Lamar
Direction Take King Road from Hwy 98 and continue until it runs into 4th street. Turn left and then right into Kingsmill. Take the next two left turns to 2 Wiltshire Drive
Interior
Interior Features Bookcases, Breakfast Bar, Built-in Features, Ceiling Fan(s), Crown Molding, Double Vanity, Eat-in Kitchen, Entrance Foyer, Granite Counters, High Ceilings, High Speed Internet, His and Hers Closets, Kitchen Island, Natural Woodwork, Pantry, Primary Downstairs, Soaking Tub, Tile Counters, Walk-In Closet(s), Wired for Data, Wired for Sound
Heating Central, ENERGY STAR/ACCA RSI Qualified Installation, Fireplace(s), Forced Air
Cooling Ceiling Fan(s), Central Air, ENERGY STAR Qualified Equipment, Heat Pump, Multi Units
Fireplaces Type See Remarks, Bath
Fireplace Yes
Appliance Built-In Range, Convection Oven, Dishwasher, Disposal, Electric Range, Electric Water Heater, ENERGY STAR Qualified Appliances, ENERGY STAR Qualified Dishwasher, ENERGY STAR Qualified Water Heater, Plumbed For Ice Maker, Range Hood, Self Cleaning Oven, Stainless Steel Appliance(s), Vented Exhaust Fan, Water Heater
Exterior
Exterior Feature Garden, Lighting, Private Yard, Rain Gutters, Uncovered Courtyard
Parking Features Driveway, Enclosed, Lighted, Parking Pad
Garage Spaces 2.0
Utilities Available Sewer Connected, Back Up Generator Ready, Cat-5 Prewired, Fiber to the House, Underground Utilities, 220 Volts in Kitchen
Roof Type Asphalt,Shingle
Porch Brick, Front Porch, Rear Porch, Slab
Garage No
Building
Lot Description Cleared, Corner Lot, Corners Marked, Cul-De-Sac, Fenced, Few Trees, Front Yard, Garden, Landscaped, Level, Open Lot, Pie Shaped Lot, Sprinklers In Front, Sprinklers In Rear
Foundation Brick/Mortar, Concrete Perimeter
Sewer Private Sewer, Public Sewer
Water Community, Private
Architectural Style French Acadian
Level or Stories One and One Half
Structure Type Garden,Lighting,Private Yard,Rain Gutters,Uncovered Courtyard
New Construction No
Schools
Elementary Schools Oak Grove
Middle Schools Oak Grove
High Schools Oak Grove
Others
HOA Fee Include Other
Tax ID 053l-07-014.000
Acceptable Financing Cash
Listing Terms Cash
Read Less
Want to know what your home might be worth? Contact us for a FREE valuation!

Our team is ready to help you sell your home for the highest possible price ASAP

Information is deemed to be reliable but not guaranteed. Copyright © 2025 MLS United, LLC.




