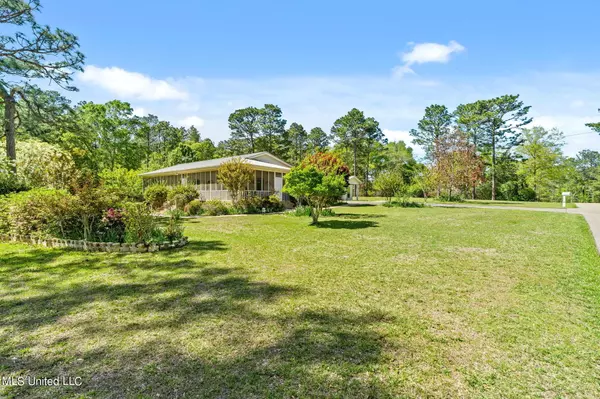$349,900
$349,900
For more information regarding the value of a property, please contact us for a free consultation.
37 Chadlee Drive Hattiesburg, MS 39401
4 Beds
3 Baths
2,798 SqFt
Key Details
Sold Price $349,900
Property Type Single Family Home
Sub Type Single Family Residence
Listing Status Sold
Purchase Type For Sale
Square Footage 2,798 sqft
Price per Sqft $125
Subdivision Metes And Bounds
MLS Listing ID 4080414
Sold Date 07/19/24
Bedrooms 4
Full Baths 3
Originating Board MLS United
Year Built 1998
Annual Tax Amount $742
Lot Size 1.380 Acres
Acres 1.38
Property Description
Welcome to your dream home in the serene Dixie community! This meticulously maintained 3-bedroom, 2-bathroom residence nestled on a tranquil dead-end street offers the perfect blend of comfort, style, and functionality. Upon entering, you'll be greeted by an abundance of space, with a layout designed to cater to modern living. Step outside to the expansive wrap-around screened porch, where you can enjoy the gentle breeze and panoramic views of the beautifully landscaped 1.64 acre lot. Immerse yourself in nature's beauty with pear, persimmon, and...
red maple trees adorning the property, complemented by a variety of flowering plants that adorn the perimeter.
As you savor the picturesque vista of Elks Lake, you'll find a separate haven in the form of a recently renovated 1-bedroom, 1-bathroom guest quarters. This charming space features a fully equipped kitchen, a generous living/dining area, and modern amenities including a separate power meter and new HVAC system.
Whether you're seeking solace in the tranquility of the surroundings or entertaining guests in style, this home offers an unparalleled living experience. Don't miss the opportunity to make this oasis your own. Schedule a viewing today and let the allure of Dixie community living captivate you!
Location
State MS
County Forrest
Community Street Lights, See Remarks
Direction Elks lake rd to Dixie Church Rd. to Frye Rd. to Chadlee Rd. second to last house on right at dead end Rd
Rooms
Other Rooms Shed(s)
Interior
Interior Features Bookcases, Ceiling Fan(s), Crown Molding, Double Vanity, His and Hers Closets, Laminate Counters, Storage, Walk-In Closet(s)
Heating Central, Electric
Cooling Ceiling Fan(s), Central Air
Flooring Luxury Vinyl, Ceramic Tile
Fireplace No
Window Features Insulated Windows
Appliance Disposal, Electric Range, Electric Water Heater, Exhaust Fan, Microwave, Tankless Water Heater
Laundry Electric Dryer Hookup, Washer Hookup
Exterior
Exterior Feature Landscaping Lights, See Remarks
Parking Features Attached Carport, Concrete
Carport Spaces 2
Community Features Street Lights, See Remarks
Utilities Available Cable Available, Electricity Connected, Water Connected, See Remarks
Roof Type Aluminum
Porch Front Porch, Screened, Wrap Around
Garage No
Private Pool No
Building
Lot Description Cleared, Few Trees, Interior Lot, Landscaped, Views
Foundation Slab
Sewer Septic Tank
Water Community
Level or Stories One
Structure Type Landscaping Lights,See Remarks
New Construction No
Others
Tax ID 1-053 -21-047.00
Acceptable Financing Cash, Conventional, FHA, USDA Loan, VA Loan
Listing Terms Cash, Conventional, FHA, USDA Loan, VA Loan
Read Less
Want to know what your home might be worth? Contact us for a FREE valuation!

Our team is ready to help you sell your home for the highest possible price ASAP

Information is deemed to be reliable but not guaranteed. Copyright © 2025 MLS United, LLC.




