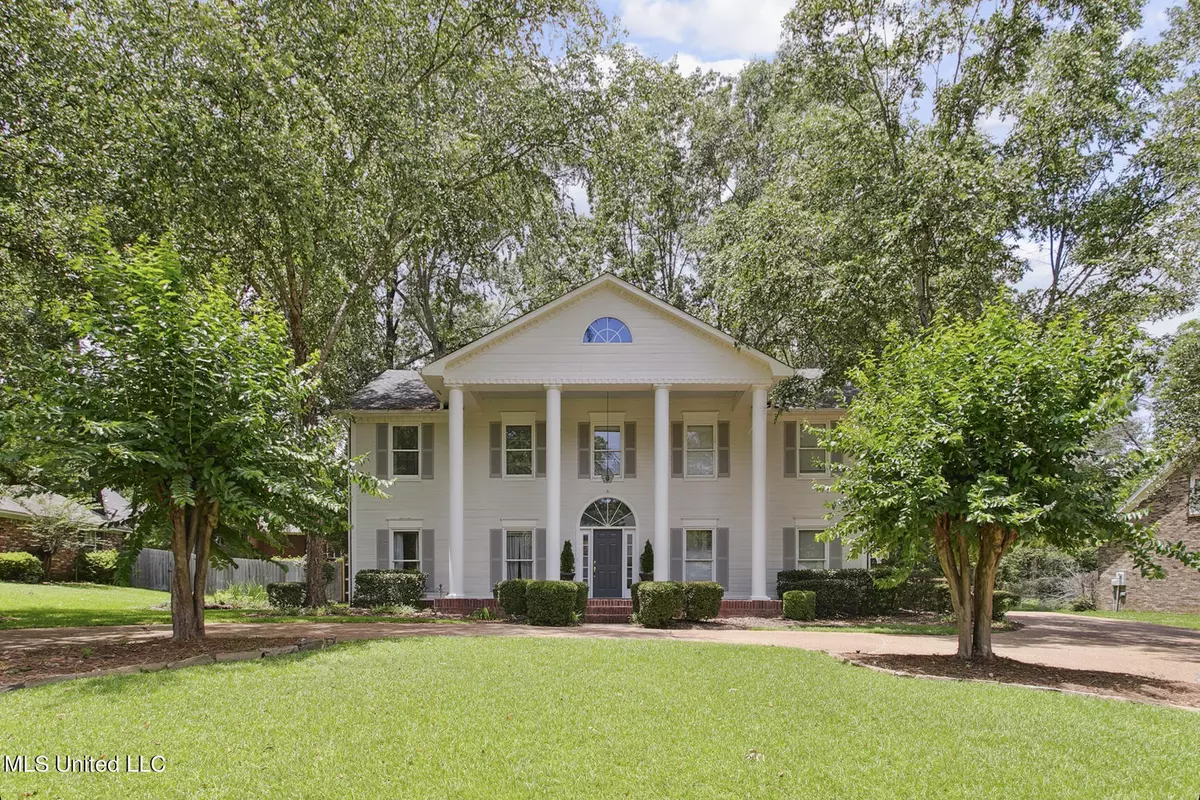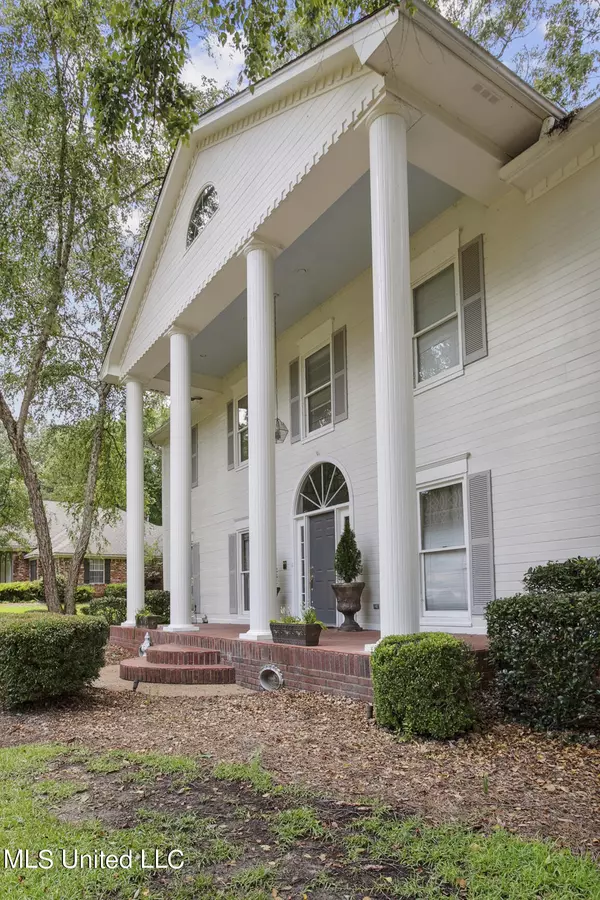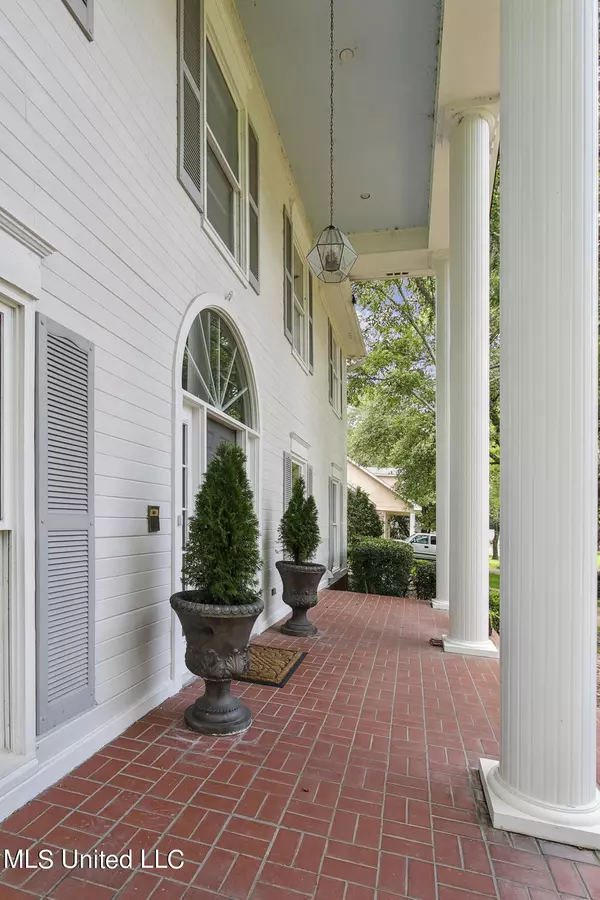$370,000
$370,000
For more information regarding the value of a property, please contact us for a free consultation.
586 Arbor Drive Madison, MS 39110
4 Beds
3 Baths
2,459 SqFt
Key Details
Sold Price $370,000
Property Type Single Family Home
Sub Type Single Family Residence
Listing Status Sold
Purchase Type For Sale
Square Footage 2,459 sqft
Price per Sqft $150
Subdivision Trace Vineyard
MLS Listing ID 4081955
Sold Date 07/09/24
Style Traditional
Bedrooms 4
Full Baths 2
Half Baths 1
HOA Fees $33/ann
HOA Y/N Yes
Originating Board MLS United
Year Built 1988
Annual Tax Amount $1,817
Lot Size 0.400 Acres
Acres 0.4
Property Description
Elegant Southern Home in Trace Vineyard - 586 Arbor Dr., Madison
Discover true Southern charm at 586 Arbor Dr., nestled in the highly desirable subdivision of Trace Vineyard in the heart of Madison. Conveniently located near shopping, retail, restaurants, and top-rated schools, this stately home offers both luxury and comfort.
Situated on a serene cul-de-sac lot with mature landscaping and trees, this residence welcomes you with a circular driveway leading to an impressive entrance. Boasting four spacious bedrooms and 2.5 baths, the home features intricate millwork and detailed craftsmanship throughout.
The recently refreshed interior includes designer neutral paint, updated lighting, plumbing fixtures, and cabinet hardware. Beautiful brick paver floors grace the cathedral ceiling foyer, formal dining room, and living room areas, adding to the home's elegance.
The gourmet kitchen is a chef's delight with stainless steel appliances, granite countertops, and a custom-made mahogany island countertop. It seamlessly flows into a separate breakfast room, perfect for morning gatherings. The expansive living room, highlighted by a gas log burning fireplace, offers picturesque views of the beautifully landscaped backyard.
Retreat to the luxurious primary bedroom with an en suite bathroom featuring double vanities, a large jetted tub, separate shower, and an oversized walk-in closet. The three additional bedrooms are generously sized, each with ample closet space. The second bathroom, designed for convenience, includes double vanities and a separate tub and toilet area.
Additional storage solutions include linen and coat closets, as well as a well-floored attic space. The laundry room is equipped with built-ins and a multifunctional countertop, enhancing practicality and organization.
Step outside to enjoy the expanded deck area, perfect for outdoor entertaining, overlooking the expansive backyard. This exceptional home blends elegance, functionality, and a prime location.
Make plans to see this special home today!
Location
State MS
County Madison
Community Gated
Direction Rice Rd to Oak Hollow Entrance, go straight and 4th right onto Arbor , Home down on the right
Interior
Interior Features Built-in Features, Cathedral Ceiling(s), Ceiling Fan(s), Crown Molding, Double Vanity, Eat-in Kitchen, Entrance Foyer, Granite Counters, High Ceilings, Kitchen Island, Pantry, Recessed Lighting, Soaking Tub, Walk-In Closet(s)
Heating Central, Natural Gas
Cooling Ceiling Fan(s), Central Air, Electric
Flooring Brick, Carpet, Ceramic Tile, Pavers
Fireplaces Type Gas Log, Living Room
Fireplace Yes
Appliance Cooktop, Dishwasher, Disposal, Exhaust Fan, Gas Water Heater, Microwave, Oven, Self Cleaning Oven, Stainless Steel Appliance(s), Trash Compactor
Laundry Electric Dryer Hookup, Laundry Room, Main Level, Washer Hookup
Exterior
Exterior Feature Lighting, Rain Gutters
Parking Features Attached, Circular Driveway, Garage Door Opener, Garage Faces Side
Garage Spaces 2.0
Community Features Gated
Utilities Available Electricity Connected, Natural Gas Connected, Sewer Connected, Water Connected, Fiber to the House
Roof Type Architectural Shingles
Porch Deck, Front Porch
Garage Yes
Private Pool No
Building
Lot Description Cul-De-Sac, Front Yard, Landscaped, Sprinklers In Front, Sprinklers In Rear
Foundation Slab
Sewer Public Sewer
Water Public
Architectural Style Traditional
Level or Stories Two
Structure Type Lighting,Rain Gutters
New Construction No
Schools
Elementary Schools Madison Avenue
Middle Schools Madison
High Schools Madison Central
Others
HOA Fee Include Maintenance Grounds,Management
Tax ID 072e-15b-002-12-00
Acceptable Financing Cash, Conventional, FHA, VA Loan
Listing Terms Cash, Conventional, FHA, VA Loan
Read Less
Want to know what your home might be worth? Contact us for a FREE valuation!

Our team is ready to help you sell your home for the highest possible price ASAP

Information is deemed to be reliable but not guaranteed. Copyright © 2025 MLS United, LLC.




