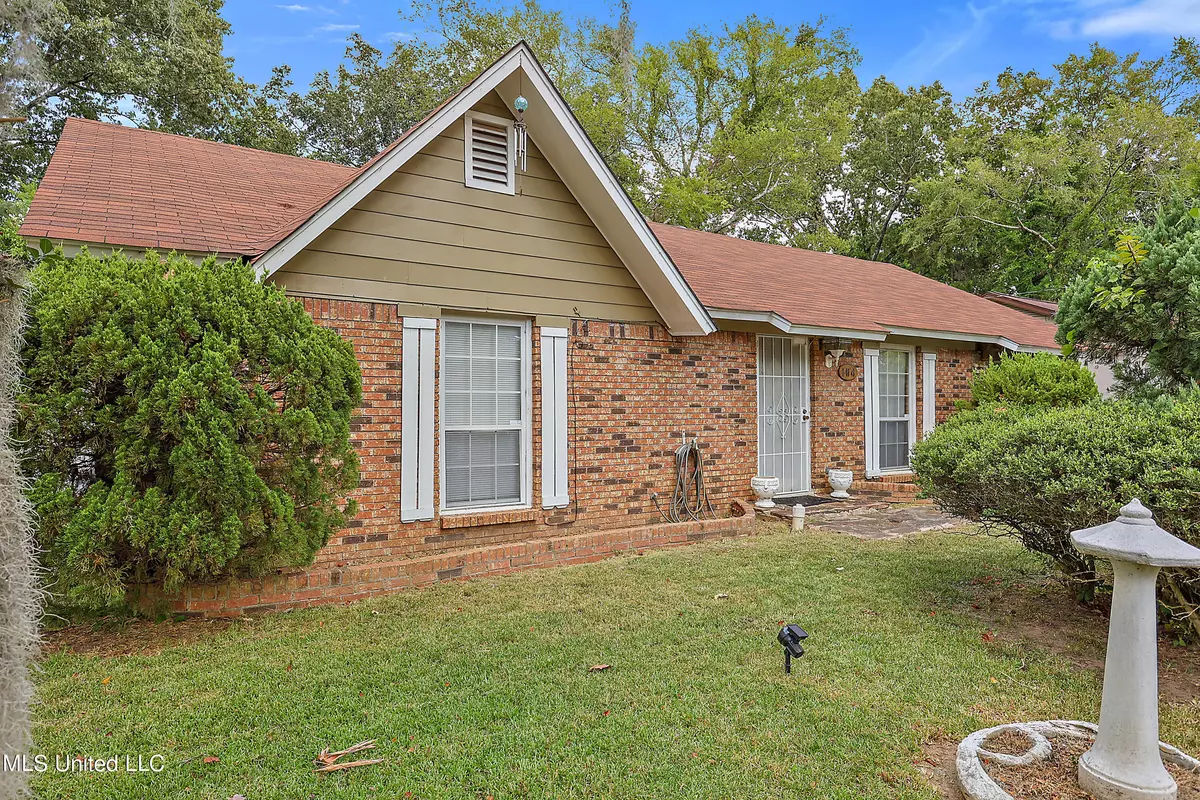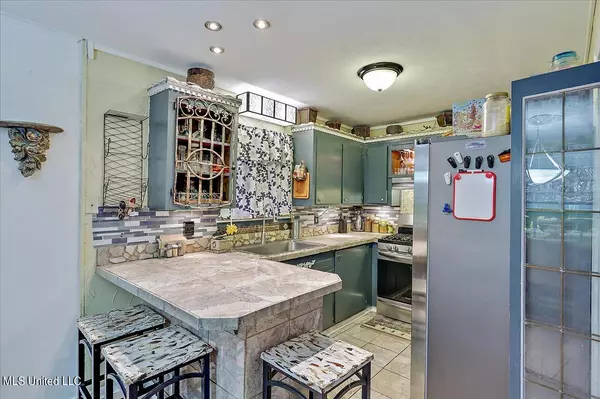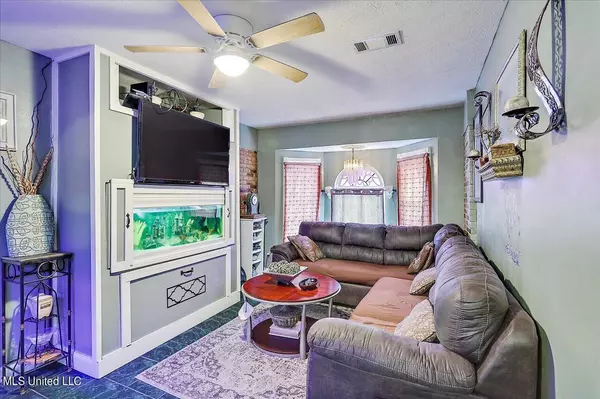$125,000
$125,000
For more information regarding the value of a property, please contact us for a free consultation.
154 York Drive Jackson, MS 39209
3 Beds
3 Baths
1,687 SqFt
Key Details
Sold Price $125,000
Property Type Single Family Home
Sub Type Single Family Residence
Listing Status Sold
Purchase Type For Sale
Square Footage 1,687 sqft
Price per Sqft $74
Subdivision Metes And Bounds
MLS Listing ID 4055525
Sold Date 07/03/24
Bedrooms 3
Full Baths 2
Half Baths 1
Originating Board MLS United
Year Built 1979
Annual Tax Amount $729
Lot Size 9,147 Sqft
Acres 0.21
Property Description
This home qualifies for 100% financing loan!
Motivated Seller! Bring your offers!
Come check out this home! Recently appraised and price dropped to show new appraisal. 154 York Dr. has 2 grand bedrooms and an entertainment room with lots of hidden gems and details. As you enter into the home you will notice all the custom pieces that went into this home. A full bar with storage closet, custom lights, coffee bar, custom wine rack and glass holder, under cabinet lighting equipped with mini fridge, liquor cabinet and small wine cellar. No detail was spared in this entertainment room, including its own ac for heating and cooling, that could also be turned into a 4th bedroom. Custom lights in the cabinets of the kitchen and marble tile countertops. Walking down the hall you will notice the motion activated lights to the bedrooms. This home has 2 grand bedrooms and 1 guest bedroom. Off to your left you will see one grand bedroom that has a sitting room before you enter the bedroom, this master has a hidden bathroom door that doubles as cabinets. You dont want to miss all these special custom features on this one-of-a-kind home! Home is currently covered under a transferable home warranty to ensure a great home!
Location
State MS
County Hinds
Direction Turning off the Clinton Blvd Exit (2B) turn right onto Clinton Blvd then take a right onto Magnolia Rd. Turn right onto W Hill r and then left on York Dr. It is halfway down the road.
Interior
Interior Features Bar, Built-in Features, Kitchen Island, See Remarks
Heating Central
Cooling Ceiling Fan(s), Central Air, Wall/Window Unit(s)
Flooring Ceramic Tile
Fireplaces Type Electric
Fireplace Yes
Appliance Oven
Laundry Laundry Room
Exterior
Exterior Feature None
Parking Features Concrete
Utilities Available Electricity Available
Roof Type Asphalt Shingle
Garage No
Private Pool No
Building
Lot Description Fenced, Front Yard
Foundation Slab
Sewer Public Sewer
Water Public
Level or Stories One
Structure Type None
New Construction No
Schools
Elementary Schools John Hopkins
Middle Schools Hardy
High Schools Provine
Others
Tax ID 0811-0214-000
Acceptable Financing Cash, Conventional, FHA, VA Loan
Listing Terms Cash, Conventional, FHA, VA Loan
Read Less
Want to know what your home might be worth? Contact us for a FREE valuation!

Our team is ready to help you sell your home for the highest possible price ASAP

Information is deemed to be reliable but not guaranteed. Copyright © 2024 MLS United, LLC.





