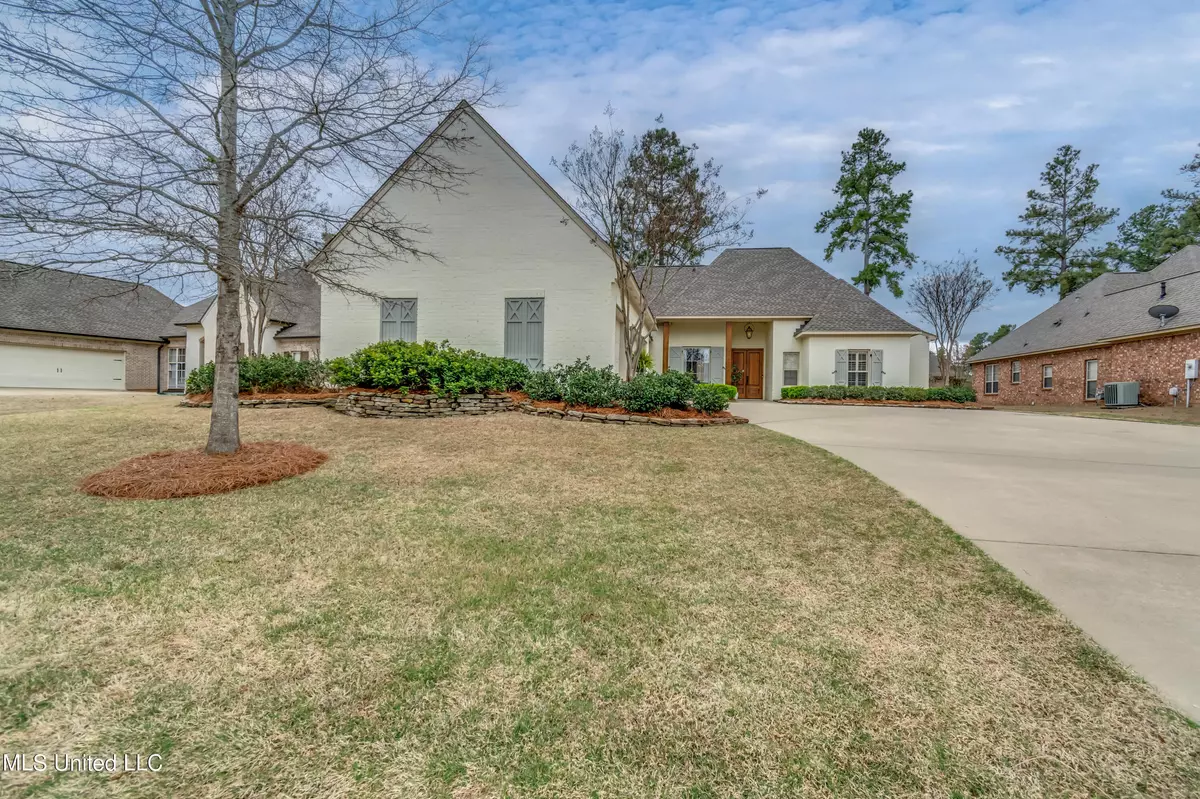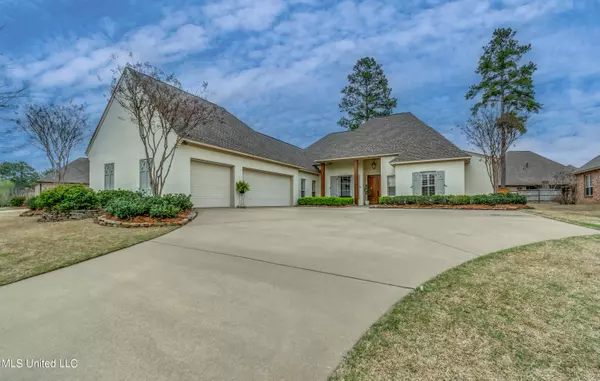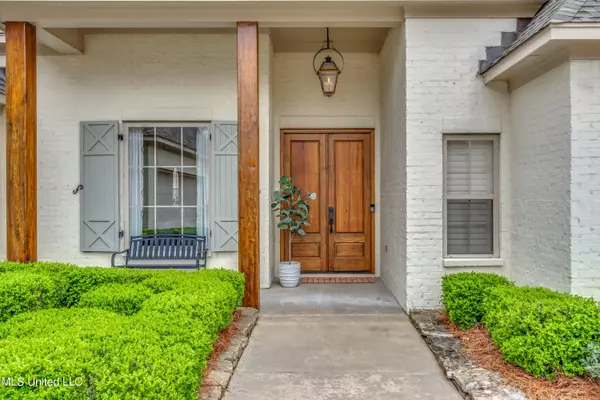$462,000
$462,000
For more information regarding the value of a property, please contact us for a free consultation.
138 Grayhawk Drive Madison, MS 39110
4 Beds
3 Baths
2,491 SqFt
Key Details
Sold Price $462,000
Property Type Single Family Home
Sub Type Single Family Residence
Listing Status Sold
Purchase Type For Sale
Square Footage 2,491 sqft
Price per Sqft $185
Subdivision Grayhawk
MLS Listing ID 4073265
Sold Date 06/06/24
Style French Acadian
Bedrooms 4
Full Baths 3
HOA Fees $50/ann
HOA Y/N Yes
Originating Board MLS United
Year Built 2012
Annual Tax Amount $2,930
Lot Size 0.300 Acres
Acres 0.3
Property Description
Discover the epitome of suburban living in this elegant four-bedroom residence nestled within prestigious Grayhawk. Crafted by renowned builder Arthur Noble, this home has both curb appeal, an awesome floor plan, and well maintained. Drive up to a manicured lawn with stone planters and irrigation. Owners can enter the three-car garage. The covered front porch welcomes guests. The living room, adorned with heart pine floors and a fireplace with gas logs, exudes warmth and style. Open to the formal dining room, the living area is filled with light from both the palatial windows (with plantation shutters) in the formal dining room, and the bank of windows that overlook the back yard. The gourmet kitchen is a culinary haven with a massive island, granite countertops, pantry, and stainless-steel appliances (Fridge remains). Choose to eat at the kitchen island, or there is room for a large breakfast table in the keeping room. The kitchen seamlessly flows into a large keeping room with a second fireplace (TV connections installed) which is also equipped with gas logs and a beautiful antique mantle. All common areas work together to create an atmosphere of grace. The master bedroom tucked down a small hallway at the back of the home has backyard access. The ensuite features a separate walk thru shower, bath, double vanity, and amazing closet space. Two of the secondary bedrooms boast an adjoining bath and both have spacious walk-in closets with built in shelving. The fourth bedroom is private and located on the opposite side of the home with a full bath located adjacent. The office nook with desk the laundry, and the mudroom bench are also located in close proximity in the light filled hallway. Amazingly there are two windows with plantation shutters. The laundry features a sink, hanging racks and storage. This triple split bedroom plan is one of the best one-story floor plans to ensure privacy and convenience for the entire family. Step outside onto a covered porch overlooking the fenced back yard complete which adjoins the semi-circle grilling patio. Residents enjoy neighborhood amenities including a swimming pool, pavilion, playground, walking trails, BBQ grill, and a secured entrance with a license plate reader. This residence is zoned in the highly acclaimed Germantown school district with quick access to the interstate adding to its allure. Embrace comfort, style, and convenience in this meticulously maintained home where every detail reflects a life of distinction. Schedule your private tour today to experience the captivating charm of this exceptional property.
Location
State MS
County Madison
Community Curbs, Playground, Pool, Sidewalks, Street Lights
Direction Turn in Grayhawk. Take a right onto Grayhawk Drive and home is on the left.
Interior
Interior Features Crown Molding, Entrance Foyer, Granite Counters, High Ceilings, In-Law Floorplan, Kitchen Island, Pantry, Walk-In Closet(s), Double Vanity
Heating Central, Natural Gas
Cooling Ceiling Fan(s), Central Air, Electric, Gas
Flooring Carpet, Tile, Wood
Fireplaces Type Gas Log
Fireplace Yes
Window Features Insulated Windows
Appliance Dishwasher, Exhaust Fan, Gas Cooktop, Microwave
Laundry Laundry Room, Sink
Exterior
Exterior Feature None
Parking Features Attached
Garage Spaces 3.0
Community Features Curbs, Playground, Pool, Sidewalks, Street Lights
Utilities Available Cable Connected, Natural Gas Connected, Sewer Connected, Water Connected
Roof Type Architectural Shingles
Garage Yes
Building
Lot Description Fenced, Landscaped, Sprinklers In Front, Sprinklers In Rear
Foundation Slab
Sewer Public Sewer
Water Public
Architectural Style French Acadian
Level or Stories One
Structure Type None
New Construction No
Schools
Elementary Schools Mannsdale
Middle Schools Germantown Middle
High Schools Germantown
Others
HOA Fee Include Management
Tax ID 082d-17-216-00-00
Acceptable Financing Relocation Property
Listing Terms Relocation Property
Read Less
Want to know what your home might be worth? Contact us for a FREE valuation!

Our team is ready to help you sell your home for the highest possible price ASAP

Information is deemed to be reliable but not guaranteed. Copyright © 2024 MLS United, LLC.





