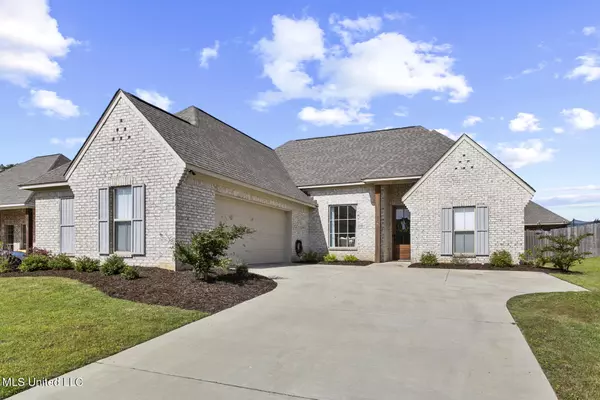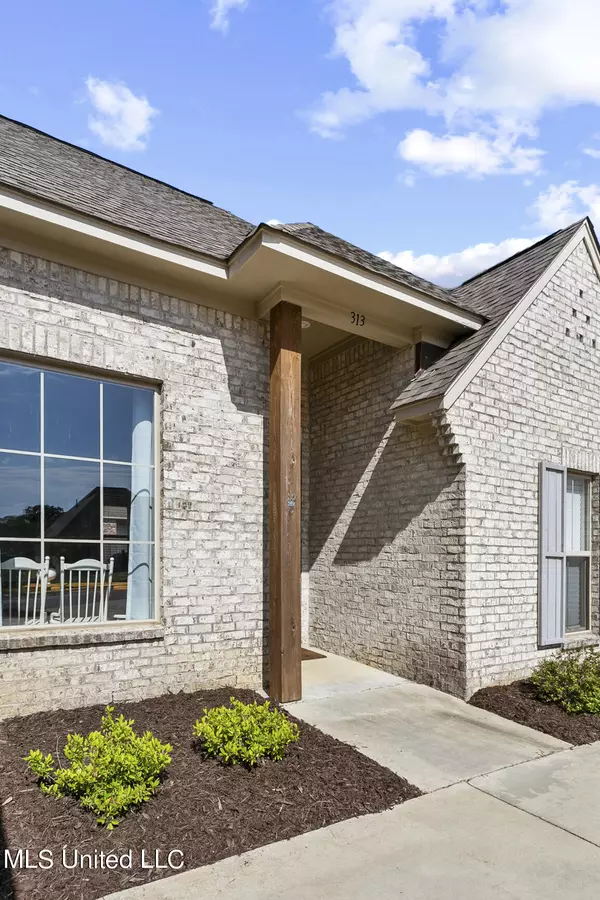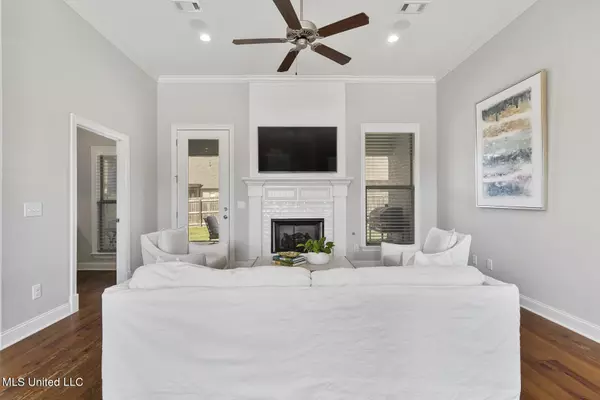$319,000
$319,000
For more information regarding the value of a property, please contact us for a free consultation.
313 Buttonwood Lane Canton, MS 39046
3 Beds
2 Baths
1,703 SqFt
Key Details
Sold Price $319,000
Property Type Single Family Home
Sub Type Single Family Residence
Listing Status Sold
Purchase Type For Sale
Square Footage 1,703 sqft
Price per Sqft $187
Subdivision Woodscape Of Oakfield
MLS Listing ID 4078054
Sold Date 06/06/24
Style French Acadian
Bedrooms 3
Full Baths 2
HOA Fees $25
HOA Y/N Yes
Originating Board MLS United
Year Built 2020
Annual Tax Amount $2,008
Lot Size 8,712 Sqft
Acres 0.2
Property Description
Welcome to your new home nestled in the heart of a vibrant community! This charming property offers comfort, style and modern amenities that are sure to impress. Located in the desirable Woodscape of Oakdale, this home enjoys access to fantastic amenities and a welcoming atmosphere. This 3 bedroom, 2 bath home boasts a kitchen with stunning granite island, perfect for casual dining or meal preparation. Equipped with stainless steel appliances, it combines style with functionality. Enjoy the warmth and beauty of wood floors in the kitchen, dining and living room. Retreat to luxurious master bath featuring granite countertops, adding sophistication and durability to the space. Wired for sound both indoors and outdoors, this home allows you to enjoy your favorite music throughout, whether relaxing inside or entertaining on the covered patio. Residents have access to an amazing pool, green space, and playground, providing endless opportunities for recreation and relaxation. Please note that the listing agent is related to the seller.
Location
State MS
County Madison
Community Playground, Pool
Direction Hwy 51 to Yandell Road turn Right, then Right on to Clarkdell Road. Continue straight through the stop sign. Oakfield will be on your left. Continue down Oakfield Boulevard and then turn Right into Woodscape, take the first left, Then turn Right on to Buttonwood Lane and house will be on the Right.
Interior
Interior Features Ceiling Fan(s), Crown Molding, Double Vanity, Granite Counters, High Ceilings, Kitchen Island, Open Floorplan, Recessed Lighting, Walk-In Closet(s), Wired for Sound
Heating Ceiling, Central, Electric, Fireplace(s), Natural Gas
Cooling Ceiling Fan(s), Central Air, Electric, Gas
Flooring Carpet, Ceramic Tile, Wood
Fireplaces Type Den
Fireplace Yes
Window Features Blinds,Double Pane Windows,Window Treatments
Appliance Disposal, ENERGY STAR Qualified Dishwasher, Gas Water Heater, Microwave, Stainless Steel Appliance(s), Water Heater
Laundry Laundry Room, Washer Hookup
Exterior
Exterior Feature None
Parking Features Attached, Concrete, Driveway, Garage Door Opener
Garage Spaces 2.0
Community Features Playground, Pool
Utilities Available Cable Available, Electricity Connected, Natural Gas Available, Natural Gas Connected, Water Connected, Natural Gas in Kitchen
Roof Type Architectural Shingles
Porch Brick, Patio
Garage Yes
Private Pool No
Building
Lot Description Fenced, Front Yard
Foundation Post-Tension, Slab
Sewer Public Sewer
Water Public
Architectural Style French Acadian
Level or Stories One
Structure Type None
New Construction No
Schools
Elementary Schools Madison Crossing
Middle Schools Germantown Middle
High Schools Germantown
Others
HOA Fee Include Pool Service
Tax ID 082g-26-365-00-00
Acceptable Financing Conventional, FHA, USDA Loan, VA Loan
Listing Terms Conventional, FHA, USDA Loan, VA Loan
Read Less
Want to know what your home might be worth? Contact us for a FREE valuation!

Our team is ready to help you sell your home for the highest possible price ASAP

Information is deemed to be reliable but not guaranteed. Copyright © 2025 MLS United, LLC.




