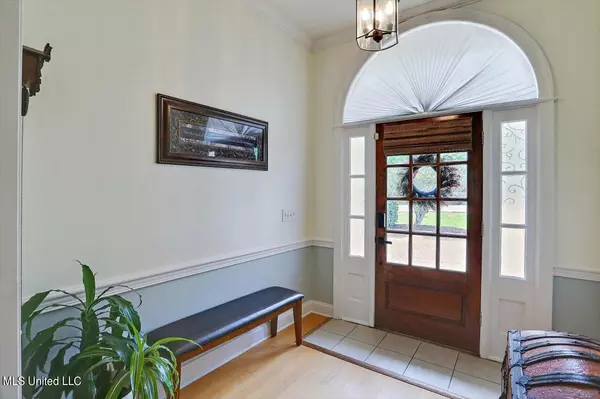$350,000
$350,000
For more information regarding the value of a property, please contact us for a free consultation.
228 Woodland Brook Drive Madison, MS 39110
4 Beds
3 Baths
2,257 SqFt
Key Details
Sold Price $350,000
Property Type Single Family Home
Sub Type Single Family Residence
Listing Status Sold
Purchase Type For Sale
Square Footage 2,257 sqft
Price per Sqft $155
Subdivision Cross Creek
MLS Listing ID 4076906
Sold Date 06/04/24
Style Traditional
Bedrooms 4
Full Baths 2
Half Baths 1
HOA Fees $23
HOA Y/N Yes
Originating Board MLS United
Year Built 1997
Annual Tax Amount $2,218
Lot Size 0.280 Acres
Acres 0.28
Property Description
Pride of ownership is definitely reflected in this well maintained, gorgeous 4-bedroom, 2.5 bath home in desirable Cross Creek Subdivision. This home features:
**Split plan
**High ceilings and large windows to allow plenty of natural light
**Stylish finishes like hardwood floors, granite countertops, and custom built-ins
**A gourmet kitchen with ample storage, a handy breakfast bar, eat in kitchen and modern refrigerator would inspire anyone to create culinary delights!
**The cozy living room has a fireplace and custom built-in cabinets
**Formal dining room
**A luxurious master suite with a spa-like ensuite bathroom featuring a soaking tub, walk-in shower, and dual vanities.
**Additional bedrooms have plenty of storage and natural light.
**New Privacy fence surrounds the backyard
**Large, newly refurbished deck is perfect for entertaining.
**New Roof and gutters installed November 2023
**In 2022 a new HVAC and duct work was installed.
Home warranty included. Call your realtor today! This fabulous home won't last long!
Location
State MS
County Madison
Community Clubhouse, Pool
Direction Hwy 51 to Cross Creek entrance - Oak Park Dr. Take Oak Park to left on Woodsong, then left on Woodland Brook Dr. Home will be on the right.
Interior
Interior Features Breakfast Bar, Built-in Features, Ceiling Fan(s), Double Vanity, Eat-in Kitchen, Entrance Foyer, Granite Counters, High Speed Internet, Natural Woodwork, Tray Ceiling(s), Walk-In Closet(s)
Heating Central, Fireplace(s), Natural Gas
Cooling Central Air
Flooring Carpet, Ceramic Tile, Hardwood
Fireplaces Type Gas Log, Living Room
Fireplace Yes
Window Features Vinyl Clad
Appliance Cooktop, Disposal, Gas Cooktop, Microwave, Refrigerator
Laundry Laundry Room
Exterior
Exterior Feature None
Parking Features Attached, Driveway, Concrete
Garage Spaces 2.0
Community Features Clubhouse, Pool
Utilities Available Cable Available, Electricity Connected, Natural Gas Connected, Sewer Connected, Water Connected
Roof Type Architectural Shingles
Porch Deck
Garage Yes
Building
Lot Description Few Trees
Foundation Slab
Sewer Public Sewer
Water Public
Architectural Style Traditional
Level or Stories One
Structure Type None
New Construction No
Schools
Elementary Schools Madison Avenue
Middle Schools Madison
High Schools Madison Central
Others
HOA Fee Include Maintenance Grounds,Pool Service,Other
Tax ID 072b-04c-077-00-00
Acceptable Financing Cash, Conventional, FHA, VA Loan
Listing Terms Cash, Conventional, FHA, VA Loan
Read Less
Want to know what your home might be worth? Contact us for a FREE valuation!

Our team is ready to help you sell your home for the highest possible price ASAP

Information is deemed to be reliable but not guaranteed. Copyright © 2025 MLS United, LLC.




