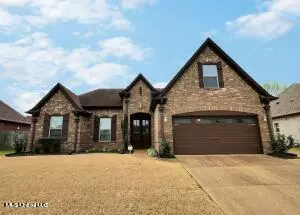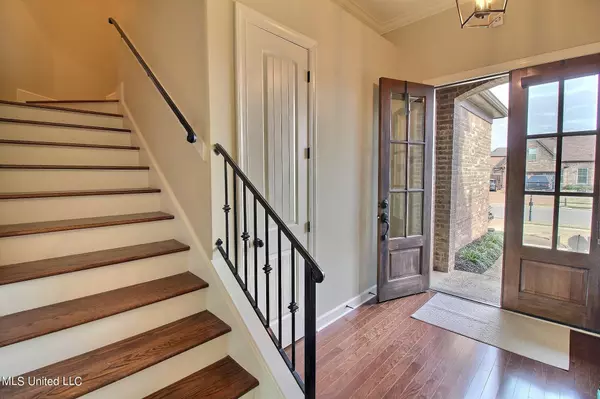$330,000
$330,000
For more information regarding the value of a property, please contact us for a free consultation.
13063 Mingus Lane Olive Branch, MS 38654
4 Beds
2 Baths
2,000 SqFt
Key Details
Sold Price $330,000
Property Type Single Family Home
Sub Type Single Family Residence
Listing Status Sold
Purchase Type For Sale
Square Footage 2,000 sqft
Price per Sqft $165
Subdivision Laurel Brook
MLS Listing ID 4074908
Sold Date 05/20/24
Style Traditional
Bedrooms 4
Full Baths 2
HOA Fees $22/ann
HOA Y/N Yes
Originating Board MLS United
Year Built 2015
Annual Tax Amount $1,965
Lot Size 8,276 Sqft
Acres 0.19
Lot Dimensions 120x70
Property Description
Just sparkles...SO nice! Split bedroom plan. Nothing needs to be done..it IS move-in ready. Wood, tile and carpet flooring. Spacious great room has a corner gas fireplace and lots of natural light. Kitchen includes pantry, breakfast area with vaulted ceiling and snack bar. Notice the wall niche in the hall. Coffered ceiling in Primary bedroom. Luxury bath has a whirlpool tub and walk-through shower for 2. Upstairs can be 4th bedrm or bonus room. Handy storage in walk-in attic. Patio & fenced yard.
Location
State MS
County Desoto
Direction From Hacks Cross, go east on Goodman Rd. Left on Whittier and left on Mingus.
Interior
Interior Features Breakfast Bar, Ceiling Fan(s), Coffered Ceiling(s), Double Vanity, Granite Counters, Open Floorplan, Pantry, Primary Downstairs, Vaulted Ceiling(s), Walk-In Closet(s)
Heating Central, Fireplace(s), Natural Gas
Cooling Central Air
Flooring Carpet, Combination, Tile, Wood
Fireplaces Type Gas Log, Gas Starter, Great Room
Fireplace Yes
Window Features Blinds
Appliance Dishwasher, Disposal, Electric Range, Gas Water Heater, Microwave
Laundry Inside, Laundry Room, Main Level
Exterior
Exterior Feature Private Yard
Parking Features Attached, Driveway, Garage Faces Front, Direct Access, Concrete
Garage Spaces 2.0
Utilities Available Electricity Connected, Sewer Connected, Water Connected
Roof Type Architectural Shingles
Porch Front Porch, Patio
Garage Yes
Private Pool No
Building
Lot Description Fenced
Foundation Slab
Sewer Public Sewer
Water Public
Architectural Style Traditional
Level or Stories One and One Half
Structure Type Private Yard
New Construction No
Schools
Elementary Schools Overpark
Middle Schools Center Hill Middle
High Schools Center Hill
Others
HOA Fee Include Other
Tax ID 1059290300012600
Acceptable Financing Conventional, FHA, VA Loan
Listing Terms Conventional, FHA, VA Loan
Read Less
Want to know what your home might be worth? Contact us for a FREE valuation!

Our team is ready to help you sell your home for the highest possible price ASAP

Information is deemed to be reliable but not guaranteed. Copyright © 2025 MLS United, LLC.




