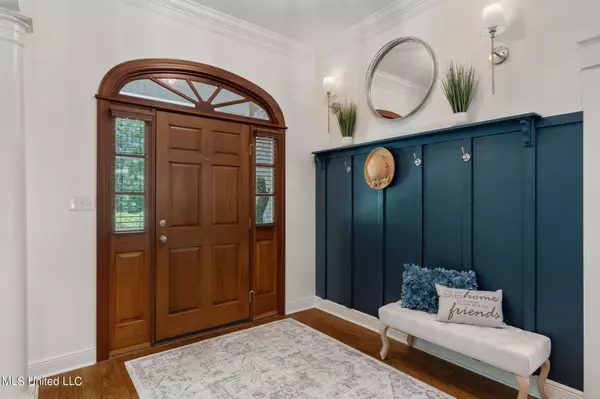$365,000
$365,000
For more information regarding the value of a property, please contact us for a free consultation.
27 Cedarow Hattiesburg, MS 39402
3 Beds
2 Baths
2,236 SqFt
Key Details
Sold Price $365,000
Property Type Single Family Home
Sub Type Single Family Residence
Listing Status Sold
Purchase Type For Sale
Square Footage 2,236 sqft
Price per Sqft $163
Subdivision Bent Creek West
MLS Listing ID 4077566
Sold Date 05/10/24
Style Traditional
Bedrooms 3
Full Baths 2
HOA Fees $35/ann
HOA Y/N Yes
Originating Board MLS United
Year Built 2005
Annual Tax Amount $2,497
Lot Size 0.600 Acres
Acres 0.6
Lot Dimensions 139.44' x 215.76' x 111.41' x 201.33'
Property Description
METICULOUSLY MAINTAINED, this 3BR/2BA home with a flex space at Bent Creek West shows pride in ownership & has a NEW ROOF! You'll fall in love with the open traditional split floor plan! Welcoming Foyer, Formal Dining Room, huge Great Room w/built-ins, updated Kitchen & spacious Breakfast Area complete the living areas. 3 spacious bedrooms all with walk-in closets and a large flex room that could be a 4th bedroom/office/playroom/den. Features of this wonderful home include: beautiful hardwood floors, granite countertops, stainless appliances (refrigerator stays), soft close cabinetry, high ceilings, crown molding throughout, trey ceiling in the great room & primary bedroom, floored attic space, gutters with leaf guards, termite contract with Havard Pest, 4 years of manufacturer's warranty left on the HVAC, built-in storage in the garage. Decorated in soft neutral colors and move in ready! From the welcoming Foyer to the relaxing back porch & deck, this house FEELS like HOME! A MUST SEE!
Location
State MS
County Lamar
Community Clubhouse, Playground, Pool, Street Lights
Direction 98 West to Hwy 589 South. Go 2 miles, then left on Old Hwy 24. Left into Bent Creek West. Right on Gettysbury Way. Left on Cedarow. House on the left.
Interior
Interior Features Bookcases, Breakfast Bar, Built-in Features, Ceiling Fan(s), Crown Molding, Double Vanity, Eat-in Kitchen, Entrance Foyer, Granite Counters, High Ceilings, High Speed Internet, Primary Downstairs, Recessed Lighting, Walk-In Closet(s), Soaking Tub
Heating Heat Pump
Cooling Heat Pump
Flooring Carpet, Ceramic Tile, Wood
Fireplace No
Window Features Blinds,Double Pane Windows
Appliance Dishwasher, Disposal, Electric Cooktop, Electric Water Heater, Exhaust Fan, Microwave, Refrigerator
Laundry Laundry Room
Exterior
Exterior Feature See Remarks
Parking Features Concrete, Garage Door Opener, Garage Faces Side
Garage Spaces 2.0
Community Features Clubhouse, Playground, Pool, Street Lights
Utilities Available Cable Available, Electricity Connected, Phone Available, Sewer Connected, Water Connected, Underground Utilities
Roof Type Architectural Shingles,See Remarks
Porch Deck, Front Porch
Garage No
Private Pool No
Building
Foundation Slab
Sewer Public Sewer
Water Community
Architectural Style Traditional
Level or Stories One
Structure Type See Remarks
New Construction No
Schools
Elementary Schools Oak Grove Lower
Middle Schools Oak Grove
High Schools Oak Grove
Others
HOA Fee Include Management,Pool Service
Tax ID 1064-24-158.000
Acceptable Financing Cash, Conventional, FHA, USDA Loan, VA Loan
Listing Terms Cash, Conventional, FHA, USDA Loan, VA Loan
Read Less
Want to know what your home might be worth? Contact us for a FREE valuation!

Our team is ready to help you sell your home for the highest possible price ASAP

Information is deemed to be reliable but not guaranteed. Copyright © 2025 MLS United, LLC.




