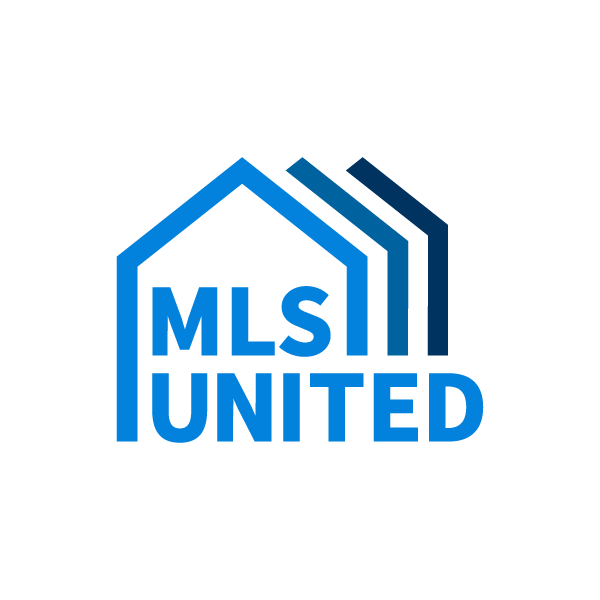$375,000
$375,000
For more information regarding the value of a property, please contact us for a free consultation.
400 Richland Circle Richland, MS 39218
4 Beds
3 Baths
3,576 SqFt
Key Details
Sold Price $375,000
Property Type Single Family Home
Sub Type Single Family Residence
Listing Status Sold
Purchase Type For Sale
Square Footage 3,576 sqft
Price per Sqft $104
Subdivision Parkview Place
MLS Listing ID 4055959
Sold Date 04/30/24
Bedrooms 4
Full Baths 2
Half Baths 1
Originating Board MLS United
Year Built 1989
Annual Tax Amount $1,554
Lot Size 1.000 Acres
Acres 1.0
Property Sub-Type Single Family Residence
Property Description
A must see! Come and experience this gorgeous, well-kept home. It features 2 stories with a large front balcony, 3 bedrooms, 2 1/2 baths, plus bonus room. Formal dining room and formal living room that can easily be used as an office or library. Large living room with built-in shelving. The primary bedroom features 2 large windows and high ceilings. An ensuite bathroom is generously sized with a large tub, separate shower, vanity and water closet. Upstairs features 2 bedrooms, a large bonus room and a full bathroom. Just off the upstairs seating area is a small storage room with countertop space. This home sits on a little over 1 acre with an immaculate yard, a large shop (with electrical) and a gazebo. Conveniently located by Walmart, plenty of area dining options, city parks and recreational areas. Call your agent today and have a look at this spacious, well cared for home. Hurry, homes in Richland don't last long!
Location
State MS
County Rankin
Community Park, Playground, Restaurant, Street Lights
Direction 49 S to Left on Harper St. After the 4 way stop, take a Right on Richland Cir, home is corner lot on the left.
Rooms
Other Rooms Outbuilding, Workshop
Interior
Interior Features Bookcases, Breakfast Bar, Ceiling Fan(s), Crown Molding, Double Vanity, Eat-in Kitchen, Entrance Foyer, High Speed Internet, His and Hers Closets, Recessed Lighting, Soaking Tub, Vaulted Ceiling(s), Walk-In Closet(s)
Heating Fireplace(s), Natural Gas
Cooling Ceiling Fan(s), Central Air, Multi Units, Gas
Flooring Carpet, Hardwood, Vinyl, Wood
Fireplaces Type Masonry
Fireplace Yes
Window Features Bay Window(s),Blinds,Double Pane Windows
Appliance Dishwasher, Free-Standing Electric Range, Microwave, Plumbed For Ice Maker, Range Hood, Water Heater
Laundry Inside, Laundry Room, Main Level, Washer Hookup
Exterior
Exterior Feature Balcony, Private Yard
Parking Features Attached, Concrete, Driveway, Garage Door Opener, Parking Pad
Garage Spaces 2.0
Community Features Park, Playground, Restaurant, Street Lights
Utilities Available Cable Connected, Electricity Connected, Natural Gas Connected, Phone Connected, Sewer Connected, Water Connected
Roof Type Asphalt
Porch Front Porch, Rear Porch, Slab, Other
Garage Yes
Building
Lot Description City Lot, Corner Lot, Fenced, Front Yard
Foundation Slab
Sewer Public Sewer
Water Public
Level or Stories Two
Structure Type Balcony,Private Yard
New Construction No
Schools
Elementary Schools Richland
Middle Schools Richland
High Schools Richland
Others
Tax ID D06q000002 00010
Acceptable Financing Cash, Conventional, FHA, USDA Loan, VA Loan
Listing Terms Cash, Conventional, FHA, USDA Loan, VA Loan
Read Less
Want to know what your home might be worth? Contact us for a FREE valuation!

Our team is ready to help you sell your home for the highest possible price ASAP

Information is deemed to be reliable but not guaranteed. Copyright © 2025 MLS United, LLC.




