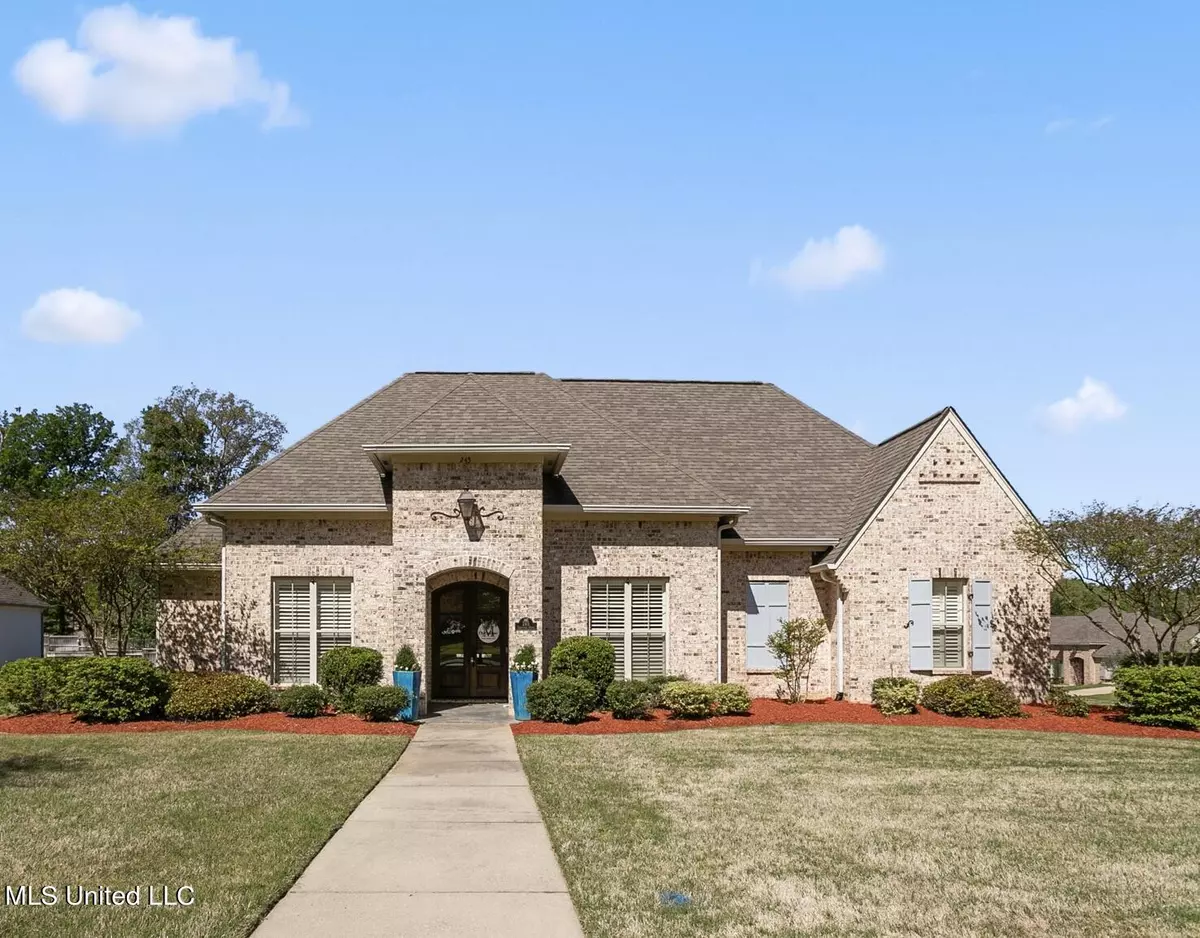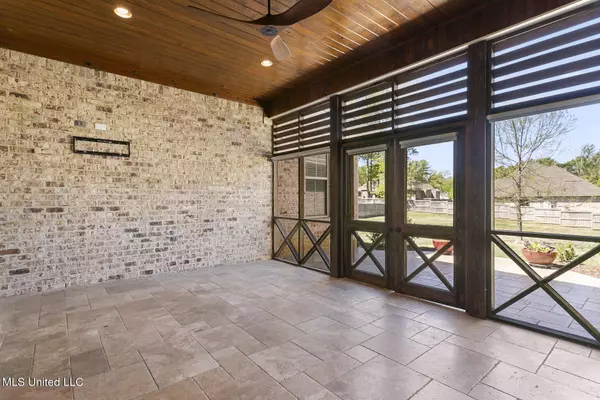$510,000
$510,000
For more information regarding the value of a property, please contact us for a free consultation.
245 Grayhawk Drive Madison, MS 39110
4 Beds
3 Baths
2,616 SqFt
Key Details
Sold Price $510,000
Property Type Single Family Home
Sub Type Single Family Residence
Listing Status Sold
Purchase Type For Sale
Square Footage 2,616 sqft
Price per Sqft $194
Subdivision Grayhawk
MLS Listing ID 4075677
Sold Date 04/30/24
Bedrooms 4
Full Baths 3
HOA Fees $50/ann
HOA Y/N Yes
Originating Board MLS United
Year Built 2016
Annual Tax Amount $3,173
Lot Size 0.670 Acres
Acres 0.67
Property Description
Welcome to this stunning house, where every detail has been meticulously maintained to make you feel as if you are walking in a new construction home. On one of the largest lots in the neighborhood, this property has it all! A three-car garage with an additional parking pad, an incredible screened in porch with attached patio space to enjoy your yard, and irrigation system with drip lines for planters to ensure the yard stays beautiful, a friends entrance for all your guests, and much more inside!
Enter into this incredible four bedroom, three bathroom and you'll immediately be drawn in by the refinished wood floors that flow seamlessly throughout the entire house! Enjoy the functionality of the kitchen with the oversized island, pantry for plenty of storage and a water filtration system for the kitchen sink. This home has all the extras-- office space, lockers, plantation shutters, gutters, blinds on the screened patio, extra attic insulation and a large storage room in the garage!
It's gorgeous in the pictures, but you'll fall even more in love once you see it in person! Call your favorite realtor today!
Location
State MS
County Madison
Community Playground, Pool, Sidewalks, Street Lights
Interior
Interior Features Breakfast Bar, Ceiling Fan(s), Crown Molding, Dry Bar, Entrance Foyer, High Ceilings, Kitchen Island, Open Floorplan, Pantry, Storage, Walk-In Closet(s), Soaking Tub, Double Vanity, Granite Counters
Heating Central, Fireplace(s)
Cooling Ceiling Fan(s), Central Air
Flooring Wood
Fireplaces Type Den, Kitchen
Fireplace Yes
Window Features Plantation Shutters,Window Treatments
Appliance Dishwasher, Disposal, Microwave, Range Hood, Refrigerator, Tankless Water Heater, Washer/Dryer
Laundry Laundry Room, Sink
Exterior
Exterior Feature Rain Gutters
Parking Features Garage Faces Side, Parking Pad, Storage
Garage Spaces 3.0
Community Features Playground, Pool, Sidewalks, Street Lights
Utilities Available Electricity Connected, Natural Gas Connected, Sewer Connected, Water Connected
Roof Type Architectural Shingles
Porch Patio, Porch, Screened, Stone/Tile
Garage No
Private Pool No
Building
Lot Description Corner Lot, Fenced, Landscaped, Sprinklers In Front, Sprinklers In Rear
Foundation Slab
Sewer Public Sewer
Water Public
Level or Stories One
Structure Type Rain Gutters
New Construction No
Schools
Elementary Schools Mannsdale
Middle Schools Germantown Middle
High Schools Germantown
Others
HOA Fee Include Maintenance Grounds,Management,Pool Service
Tax ID 082d-18-221/00.00
Acceptable Financing Cash, Conventional, FHA, VA Loan
Listing Terms Cash, Conventional, FHA, VA Loan
Read Less
Want to know what your home might be worth? Contact us for a FREE valuation!

Our team is ready to help you sell your home for the highest possible price ASAP

Information is deemed to be reliable but not guaranteed. Copyright © 2025 MLS United, LLC.




