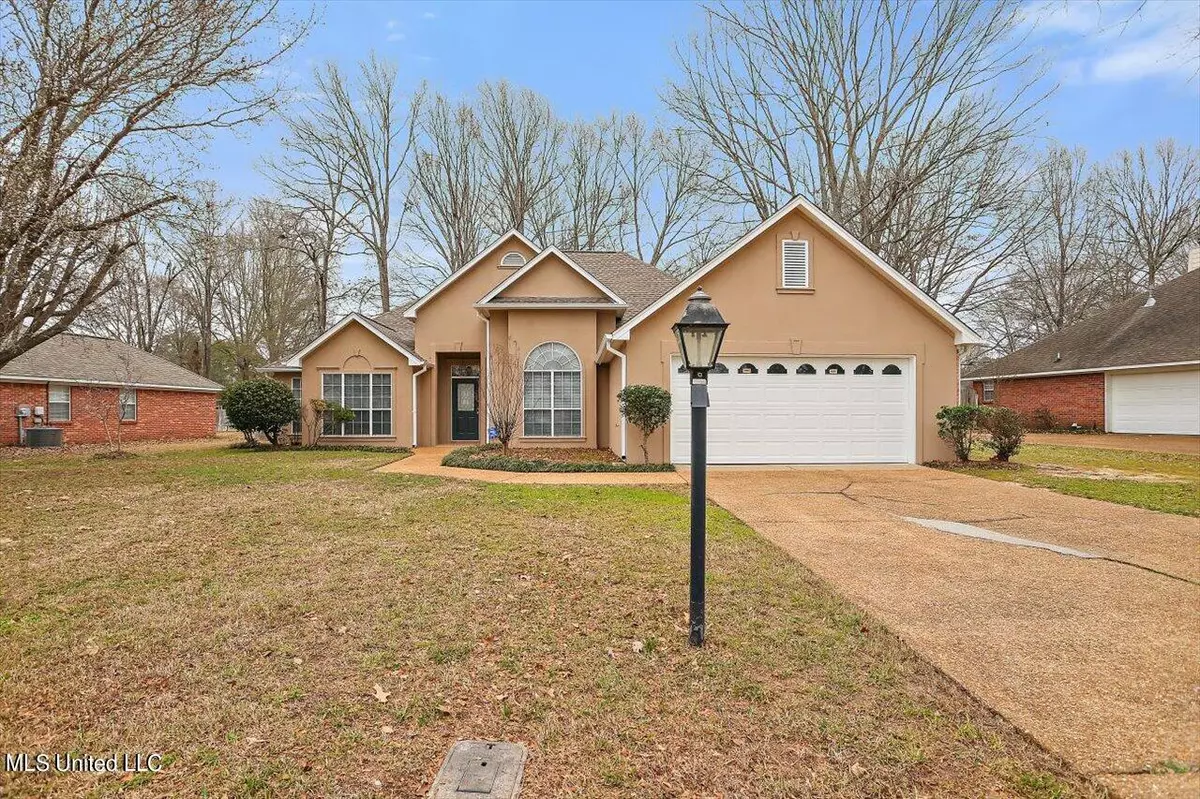$269,000
$269,000
For more information regarding the value of a property, please contact us for a free consultation.
210 Southwind Drive Richland, MS 39218
3 Beds
2 Baths
1,940 SqFt
Key Details
Sold Price $269,000
Property Type Single Family Home
Sub Type Single Family Residence
Listing Status Sold
Purchase Type For Sale
Square Footage 1,940 sqft
Price per Sqft $138
Subdivision Southwind
MLS Listing ID 4071881
Sold Date 04/25/24
Style Traditional
Bedrooms 3
Full Baths 2
HOA Fees $10/ann
HOA Y/N Yes
Originating Board MLS United
Year Built 1996
Annual Tax Amount $1,696
Lot Size 0.340 Acres
Acres 0.34
Property Description
Welcome home to the cozy Southwind neighborhood of Richland, in the Rankin County school district! This home is immaculate! It has been extremely well kept over the years, and pride of ownership definitely shows. This one owner, three bedroom split plan home has a unique layout, and surprises at every turn. The master bedroom has a special ''nook'' that would be perfect for a newborn nursery, or even an office or sitting area. The master bathroom is spotless, and the walk in closet completes this dreamy space! The other two bedrooms are spacious, with large closets and a full bath between. You won't believe the extremely high ceilings in the living area and dining room! It makes the rooms even more beautiful! The living room is a very spacious area, with a door leading to the back patio where you will find even more space, with the large fenced in backyard! The kitchen has all of the best features, with lots of cabinet space, an eat in breakfast nook, and a great pantry. Storage galore! The two car garage has a huge storage room, perfect for yard equipment and lots more. The compliments about this home could go on and on, but you better hurry and get out to see it for yourself before it's gone. Call your favorite REALTOR today to schedule a viewing!
Location
State MS
County Rankin
Interior
Interior Features Eat-in Kitchen, Entrance Foyer, High Ceilings, Pantry, Primary Downstairs, Storage, Breakfast Bar
Heating Central, Natural Gas
Cooling Central Air, Gas
Flooring Carpet, Linoleum
Fireplaces Type Living Room
Fireplace Yes
Appliance Built-In Electric Range
Laundry Laundry Room, Main Level
Exterior
Exterior Feature Private Yard, Rain Gutters
Parking Features Garage Faces Front
Garage Spaces 2.0
Utilities Available Cable Available, Electricity Connected, Natural Gas Connected, Sewer Connected, Water Connected
Roof Type Architectural Shingles
Porch Patio, Rear Porch
Garage No
Private Pool No
Building
Foundation Slab
Sewer Public Sewer
Water Public
Architectural Style Traditional
Level or Stories One
Structure Type Private Yard,Rain Gutters
New Construction No
Schools
Elementary Schools Northwest Rankin
Middle Schools Northwest Rankin Middle
High Schools Northwest Rankin
Others
HOA Fee Include Maintenance Grounds
Tax ID D07c-000043-00990
Acceptable Financing Cash, Conventional, FHA, USDA Loan, VA Loan
Listing Terms Cash, Conventional, FHA, USDA Loan, VA Loan
Read Less
Want to know what your home might be worth? Contact us for a FREE valuation!

Our team is ready to help you sell your home for the highest possible price ASAP

Information is deemed to be reliable but not guaranteed. Copyright © 2024 MLS United, LLC.





