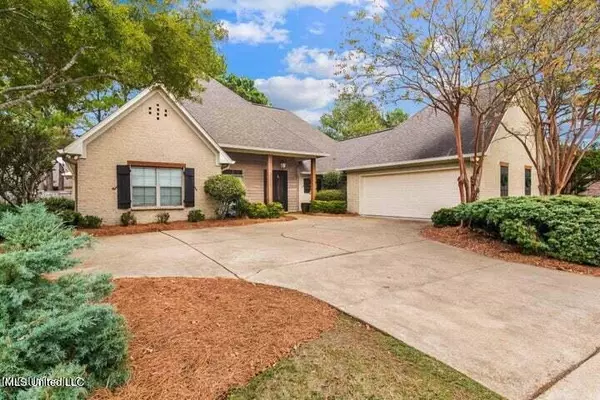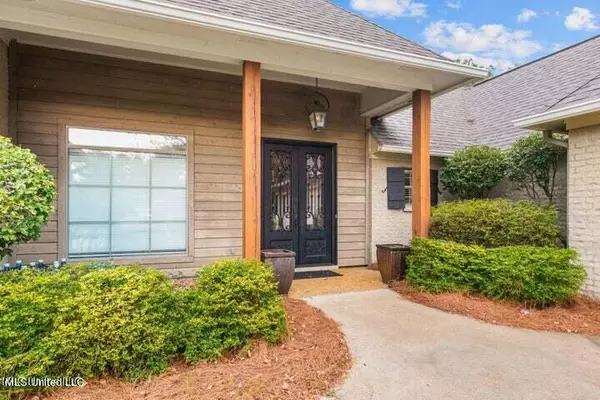$440,000
$440,000
For more information regarding the value of a property, please contact us for a free consultation.
833 Wellington Way Madison, MS 39110
4 Beds
3 Baths
2,711 SqFt
Key Details
Sold Price $440,000
Property Type Single Family Home
Sub Type Single Family Residence
Listing Status Sold
Purchase Type For Sale
Square Footage 2,711 sqft
Price per Sqft $162
Subdivision Cross Creek
MLS Listing ID 4075384
Sold Date 04/18/24
Style Traditional
Bedrooms 4
Full Baths 3
HOA Y/N Yes
Originating Board MLS United
Year Built 2003
Annual Tax Amount $2,819
Lot Size 1,306 Sqft
Acres 0.03
Property Description
The most Beautiful Home in this price range! This fabulous 4 bedroom 3 bath is the one you've been looking for! This beautiful front porch welcomes you to the impressive iron doors into a true foyer with a stunning Old Chicago brick archway, and opens into a huge living room that boasts soaring 12 foot ceilings, beautiful wide plank heart of pine floors and a gorgeous ceiling to floor brick fireplace. The large dining room has wonderful natural light and leads to your dream kitchen and keeping room. The large kitchen is equipped with stainless steel appliances, double oven and granite countertops, a large center island, walk in pantry, Five burner gas cooktop and loads of great storage. This space is open to the sunny keeping room that can be used as a second area to entertain. A great split plan layout offers privacy for all family members, with the primary suite in the rear of the home with two private walk in closets and one offering a small office area. Primary suite also offers a deep soaker tub, separate shower, water closet, plus double vanities. three spacious bedrooms are off of a hallway located on the other wing of the home. Two of those bedrooms share a lovely jack and jill bath, each with its own private vanity area and walk in closets. The expansive laundry room features a sink, storage, built in ironing board and hanging rod. The garage storage room even has an A/C vent for temperature control. Access to the large covered back porch is gained from the living area, and the fenced in yard is shaded and private with a 10 foot fence across the back of the property. This home is an absolute showplace with high end finishes and fixtures throughout. Residents of Cross Creek enjoy the pool and clubhouse, as well as a fun social scene with holiday festivities and parades. Don't miss out on this one!!!
Location
State MS
County Madison
Community Clubhouse, Pool
Direction Hoy Rd. or Hwy 51 to Tisdale Rd. Turn into Cross Creek on Wellington Way. House is down on the right.
Interior
Interior Features Breakfast Bar, Ceiling Fan(s), Crown Molding, Double Vanity, Entrance Foyer, Granite Counters, High Ceilings, His and Hers Closets, Kitchen Island, Pantry, Primary Downstairs, Recessed Lighting, Soaking Tub, Walk-In Closet(s)
Heating Central, Fireplace(s), Natural Gas
Cooling Ceiling Fan(s), Central Air
Flooring Hardwood, Tile
Fireplaces Type Living Room
Fireplace Yes
Appliance Dishwasher, Disposal, Double Oven, Gas Cooktop, Stainless Steel Appliance(s)
Laundry Sink
Exterior
Exterior Feature Rain Gutters
Parking Features Garage Door Opener, Concrete
Garage Spaces 2.0
Community Features Clubhouse, Pool
Utilities Available Cable Connected, Electricity Connected, Natural Gas Connected, Water Connected
Roof Type Architectural Shingles
Porch Front Porch, Rear Porch
Garage No
Building
Lot Description Landscaped
Foundation Slab
Sewer Public Sewer
Water Public
Architectural Style Traditional
Level or Stories One
Structure Type Rain Gutters
New Construction No
Schools
Elementary Schools Madison Avenue
Middle Schools Madison
High Schools Madison Central
Others
HOA Fee Include Maintenance Grounds,Pool Service
Tax ID 072b-09a-296-00-00
Acceptable Financing Cash, Conventional, FHA
Listing Terms Cash, Conventional, FHA
Read Less
Want to know what your home might be worth? Contact us for a FREE valuation!

Our team is ready to help you sell your home for the highest possible price ASAP

Information is deemed to be reliable but not guaranteed. Copyright © 2025 MLS United, LLC.




