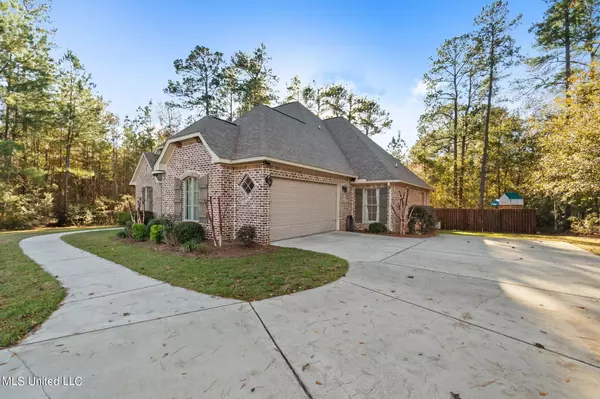$570,000
$570,000
For more information regarding the value of a property, please contact us for a free consultation.
49 Parsons Creek Road Hattiesburg, MS 39402
5 Beds
5 Baths
3,436 SqFt
Key Details
Sold Price $570,000
Property Type Single Family Home
Sub Type Single Family Residence
Listing Status Sold
Purchase Type For Sale
Square Footage 3,436 sqft
Price per Sqft $165
Subdivision Backwater
MLS Listing ID 4068783
Sold Date 04/15/24
Style Traditional
Bedrooms 5
Full Baths 4
Half Baths 1
HOA Fees $62/ann
HOA Y/N Yes
Originating Board MLS United
Year Built 2016
Annual Tax Amount $4,522
Lot Size 1.200 Acres
Acres 1.2
Property Description
This beautiful home in Backwater has ample space for the entire family. Situated on a 1.2 acre lot in a cul de sac, this home comes with a fenced in yard, playset and outdoor fire pit with a deck. The home has an open floor concept with the focal point being a beautiful brick fireplace with a built in. The living room features a wood beam and exposed brick. The kitchen features granite counter tops with an island and a double oven. It also comes with a vent hood and tile backsplash. Enjoy breakfast at the bar or in the eat in kitchen. Jack and Jill bathroom for bedroom #2 and #3. Upstairs you will find a nice size game room with a closet, walk in attic storage and full bath. This could be used as bedroom #6, office or man cave. Call for a private showing today!
Location
State MS
County Lamar
Community Fishing, Lake, Playground, Pool
Direction Backwater subdivision to Parsons Creek. Home in cul-de-sac.
Interior
Interior Features Bar, Bookcases, Built-in Features, Ceiling Fan(s), Crown Molding, Double Vanity, Eat-in Kitchen, Granite Counters, High Ceilings, Kitchen Island, Open Floorplan, Pantry, Primary Downstairs, Recessed Lighting, Soaking Tub, Walk-In Closet(s), Breakfast Bar
Heating Central, Electric
Cooling Ceiling Fan(s), Central Air, Electric, Multi Units
Flooring Luxury Vinyl, Tile, Wood
Fireplaces Type Den, Gas Log, Hearth
Fireplace Yes
Window Features Double Pane Windows
Appliance Built-In Gas Range, Dishwasher, Disposal, Double Oven, Electric Water Heater, Exhaust Fan, Free-Standing Refrigerator, Gas Cooktop, Microwave, Refrigerator, Water Heater
Laundry Inside, Laundry Room, Lower Level
Exterior
Exterior Feature Fire Pit, Private Yard, Rain Gutters
Parking Features Attached, Concrete, Garage Faces Side, Paved, Storage
Garage Spaces 2.0
Community Features Fishing, Lake, Playground, Pool
Utilities Available Electricity Connected, Natural Gas Connected, Sewer Connected, Water Connected, Fiber to the House, Underground Utilities
Roof Type Architectural Shingles
Porch Deck
Garage Yes
Private Pool No
Building
Lot Description Cul-De-Sac, Fenced, Front Yard, Level
Foundation Slab
Sewer Septic Tank
Water Community
Architectural Style Traditional
Level or Stories One and One Half
Structure Type Fire Pit,Private Yard,Rain Gutters
New Construction No
Schools
Middle Schools Oak Grove
High Schools Oak Grove
Others
HOA Fee Include Pool Service
Tax ID 054h-17-007.007
Acceptable Financing Cash, Conventional, FHA, USDA Loan, VA Loan
Listing Terms Cash, Conventional, FHA, USDA Loan, VA Loan
Read Less
Want to know what your home might be worth? Contact us for a FREE valuation!

Our team is ready to help you sell your home for the highest possible price ASAP

Information is deemed to be reliable but not guaranteed. Copyright © 2025 MLS United, LLC.




