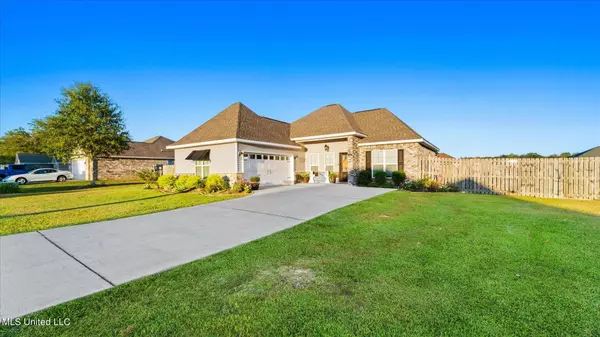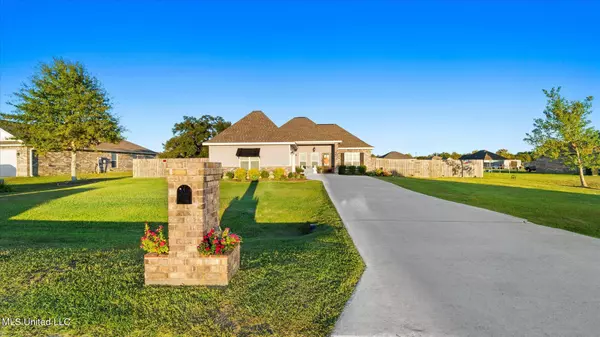$239,000
$239,000
For more information regarding the value of a property, please contact us for a free consultation.
32 Bear Path Path Picayune, MS 39466
3 Beds
2 Baths
1,297 SqFt
Key Details
Sold Price $239,000
Property Type Single Family Home
Sub Type Single Family Residence
Listing Status Sold
Purchase Type For Sale
Square Footage 1,297 sqft
Price per Sqft $184
Subdivision Hunter'S Trace
MLS Listing ID 4061139
Sold Date 04/15/24
Style Traditional
Bedrooms 3
Full Baths 2
HOA Fees $8/ann
HOA Y/N Yes
Originating Board MLS United
Year Built 2019
Annual Tax Amount $1,005
Lot Size 0.510 Acres
Acres 0.51
Property Description
Welcome to 32 Bear Path, a stunning residence that combines elegant design with the tranquility of a fenced backyard oasis. This beautiful home, situated in a charming neighborhood, is a true gem waiting for you to call it your own. The moment you step inside, you'll be greeted by a tastefully designed interior that exudes sophistication and style. From the moment you walk through the front door, you'll notice the attention to detail and quality craftsmanship that defines this home. Has three bedrooms, two full baths and a beautiful living room with high ceilings. Beautiful kitchen open to the living room. The backyard is a true sanctuary. The fenced yard not only provides security but also a safe place for children and pets to play. Also, the covered patio for relaxing.
Location
State MS
County Pearl River
Community Street Lights
Direction I59 South Exit 10 Turn Right on Caesar Rd Then Left on Moller Rd Then Go All the Way Down to Hunter's Trace Turn Left on Bear Path House on the Right
Rooms
Other Rooms Kennel/Dog Run
Interior
Interior Features Breakfast Bar, Ceiling Fan(s), Double Vanity, Eat-in Kitchen, Granite Counters, High Ceilings, High Speed Internet, Open Floorplan, Pantry, Recessed Lighting, Soaking Tub, Track Lighting, Walk-In Closet(s)
Heating Central
Cooling Ceiling Fan(s), Central Air
Flooring Luxury Vinyl
Fireplace No
Window Features Blinds,Double Pane Windows,Metal,Screens
Appliance Free-Standing Electric Range, Free-Standing Refrigerator
Laundry Inside
Exterior
Exterior Feature Kennel, Private Yard
Garage Concrete, Driveway
Garage Spaces 2.0
Community Features Street Lights
Utilities Available Cable Available
Roof Type Architectural Shingles
Garage No
Building
Foundation Slab
Sewer Private Sewer
Water Community
Architectural Style Traditional
Level or Stories One
Structure Type Kennel,Private Yard
New Construction No
Others
HOA Fee Include Management
Tax ID 6-16-1-02-000-000-0978
Acceptable Financing Cash, Conventional, FHA, USDA Loan, VA Loan
Listing Terms Cash, Conventional, FHA, USDA Loan, VA Loan
Read Less
Want to know what your home might be worth? Contact us for a FREE valuation!

Our team is ready to help you sell your home for the highest possible price ASAP

Information is deemed to be reliable but not guaranteed. Copyright © 2024 MLS United, LLC.





