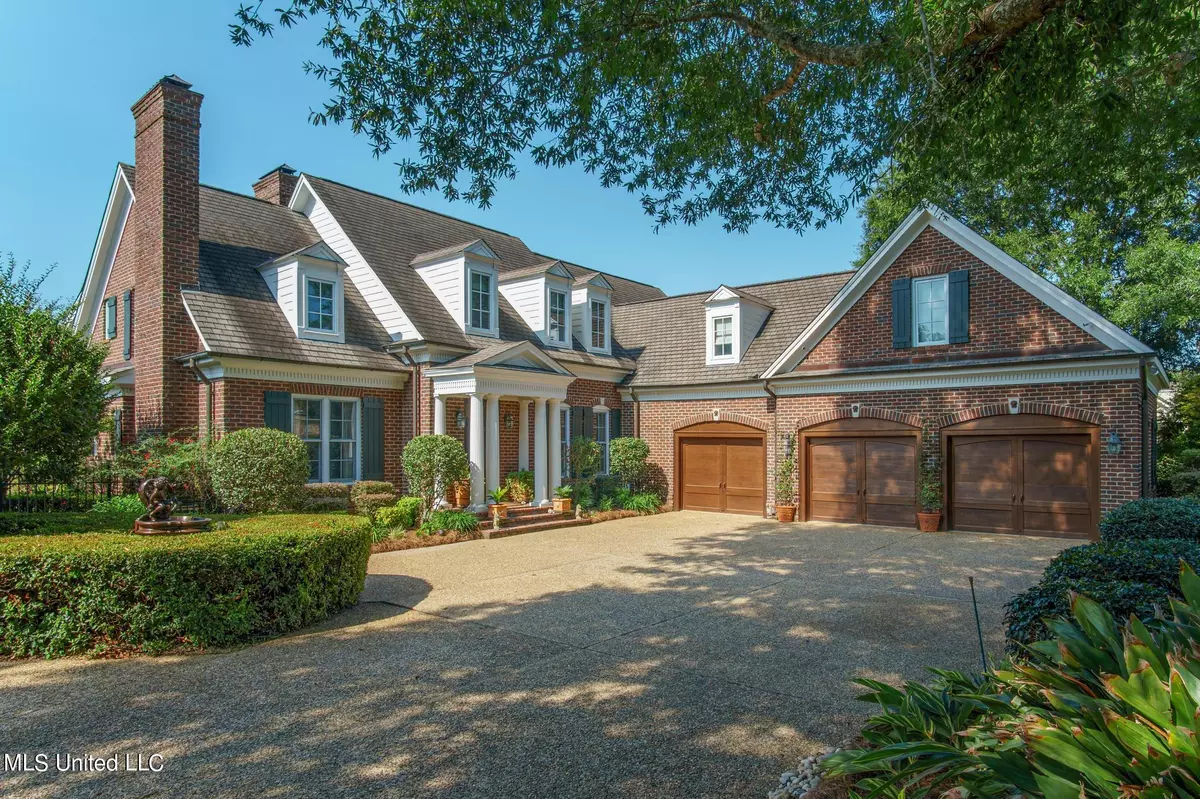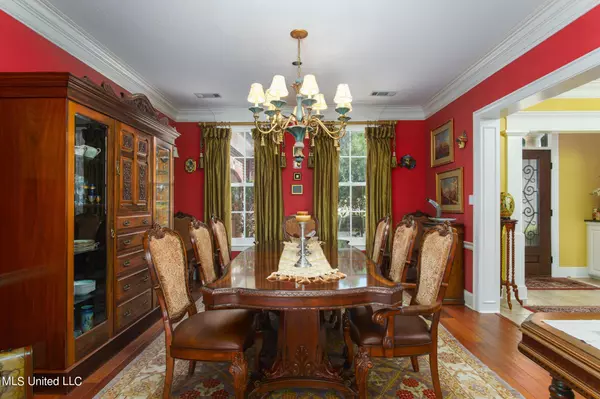$1,495,000
$1,495,000
For more information regarding the value of a property, please contact us for a free consultation.
70 Canebrake Boulevard Hattiesburg, MS 39402
4 Beds
5 Baths
5,100 SqFt
Key Details
Sold Price $1,495,000
Property Type Single Family Home
Sub Type Single Family Residence
Listing Status Sold
Purchase Type For Sale
Square Footage 5,100 sqft
Price per Sqft $293
Subdivision Canebrake
MLS Listing ID 4056679
Sold Date 03/12/24
Bedrooms 4
Full Baths 4
Half Baths 1
HOA Y/N Yes
Originating Board MLS United
Year Built 1997
Lot Size 1.000 Acres
Acres 1.0
Property Description
(Buyer and buyer's agent to verify all info.) Overview: Canebrake Community Lakefront Property Offers Exquisite Sunsets from this 4 Bedroom/ 4.5 Bathroom Home in an Oasis Setting! This Southern Living inspired home and grounds have been meticulously maintained and updated by Owners who have privately enjoyed being positioned in a low traffic location of the main lake. Poised on a large lot, you'll instantly fall in love with the serene setting and private amenities such as a pristine saltwater pool with a ''zero edge'' design that fades away into views of the lake. An elevated, stone capped spa that waterfalls into the pool is easily accessed by the rear covered and non-covered patios as well. Imagine cooking for family and friends in an outdoor chef's dream kitchen featuring
your very own custom pizza oven, low country burner, gas topped grill burner and other primo grilling accessories! Make sure to meander through the lushly landscaped yard full of fruit trees and mature landscaping while on your way to your private covered boat dock with 2 boat slips!
Downstairs:
Entering the front door and proceeding into the foyer, you immediately are captured by ''water-on-water'' views of the pool, spa and lake, through a wall of windows and efficient, sliding glass doors! Left of the foyer is a spacious office with real wood burning fireplace, pocket doors, wonderful hardwood floors, high ceilings and impressive mill work that is carried throughout the home. Right of the foyer, a spacious dining room walled with Venetian plaster and artistically done so by Renowned artist, Robert Williams, offers plenty of wall space for large furniture. The state-of-the-art kitchen also connects to the dining room and is outfitted with premium features such as stainless steel Dacor double ovens, large cooktop (with nearby gas line, if gas cooking is desired), built-in refrigerator/ freezer, pull out drawers, nearby pantry, under cabinet lighting, custom cabinetry, exposed beams and a central work island (with electricity). Capturing private lake views from almost every angle in the kitchen always seem to provide a soothing, relaxing effect on owners and visitors! These views are also enjoyed from the kitchen's sunroom which has multiple efficient doors and windows that provide expansive rear yard and lake views! There is a wall between the kitchen and living room that could be removed if desired but creates minimal, yet nice division between the 2 spaces. The adjacent, centrally located living room boasts soaring vaulted ceilings with an exposed wood beam structure that are in keeping with those in the kitchen. You'll also come to love spending the winter months by the living room's impressive wood burning fireplace with travertine stone accents that is surrounded by built-in shelving along with a television that is mounted above the fireplace. Double pane glass sliding doors at the rear of the living room provide more sweeping views of the lake, yet are private due to the sheer lot size and positioning of the home. A first floor master suite (rear, right corner of home) is positioned to provide ultimate privacy while still capturing views of the water. The master bathroom is as equally impressive as the master bedroom due to its oversized separate vanities with dedicated storage, large luxurious tub, squeaky clean glassed and tiled shower with bench, private water closet with additional linen storage and a master closet ideal for sharing among 2 people due to its grand size and layout! The second downstairs bedroom is on the opposite side of the home, but also located in the rear of the house, thus also enjoys lake views and privacy. This second bedroom has direct access to an updated full bathroom and has a wonderful walk-in closet! (Due to the location of the downstairs office being close to the full bathroom, the office could be utilized as a bedroom or nursery if needed!) SEE DOCUMENTS TAB FOR FULL DESCRIPTION!
Location
State MS
County Lamar
Community Boating, Clubhouse, Fitness Center, Gated, Golf, Lake, Playground, Pool, Restaurant, Rv/Boat Storage, Street Lights, Tennis Court(S)
Rooms
Other Rooms Gazebo
Interior
Interior Features Beamed Ceilings, Built-in Features, Ceiling Fan(s), Coffered Ceiling(s), Crown Molding, Granite Counters, Kitchen Island, Recessed Lighting, Walk-In Closet(s), See Remarks
Heating Central, Electric
Cooling Central Air
Flooring Carpet, Ceramic Tile, Hardwood
Fireplaces Type Great Room
Fireplace Yes
Appliance Dishwasher, Disposal, Double Oven, Electric Cooktop, Microwave, Refrigerator
Laundry Laundry Room
Exterior
Exterior Feature See Remarks
Parking Features Attached
Garage Spaces 3.0
Pool In Ground
Community Features Boating, Clubhouse, Fitness Center, Gated, Golf, Lake, Playground, Pool, Restaurant, RV/Boat Storage, Street Lights, Tennis Court(s)
Utilities Available Cable Available, Electricity Connected, Sewer Connected, Water Connected, Underground Utilities
Waterfront Description Lake Front
Roof Type Architectural Shingles
Porch Front Porch, Patio
Garage Yes
Private Pool Yes
Building
Lot Description Landscaped, Views
Foundation Slab
Sewer Private Sewer
Water Community
Level or Stories Two
Structure Type See Remarks
New Construction No
Others
HOA Fee Include Maintenance Grounds,Pool Service,Security
Tax ID 101g-01-090.000
Acceptable Financing Cash, Conventional, VA Loan
Listing Terms Cash, Conventional, VA Loan
Read Less
Want to know what your home might be worth? Contact us for a FREE valuation!

Our team is ready to help you sell your home for the highest possible price ASAP

Information is deemed to be reliable but not guaranteed. Copyright © 2025 MLS United, LLC.




