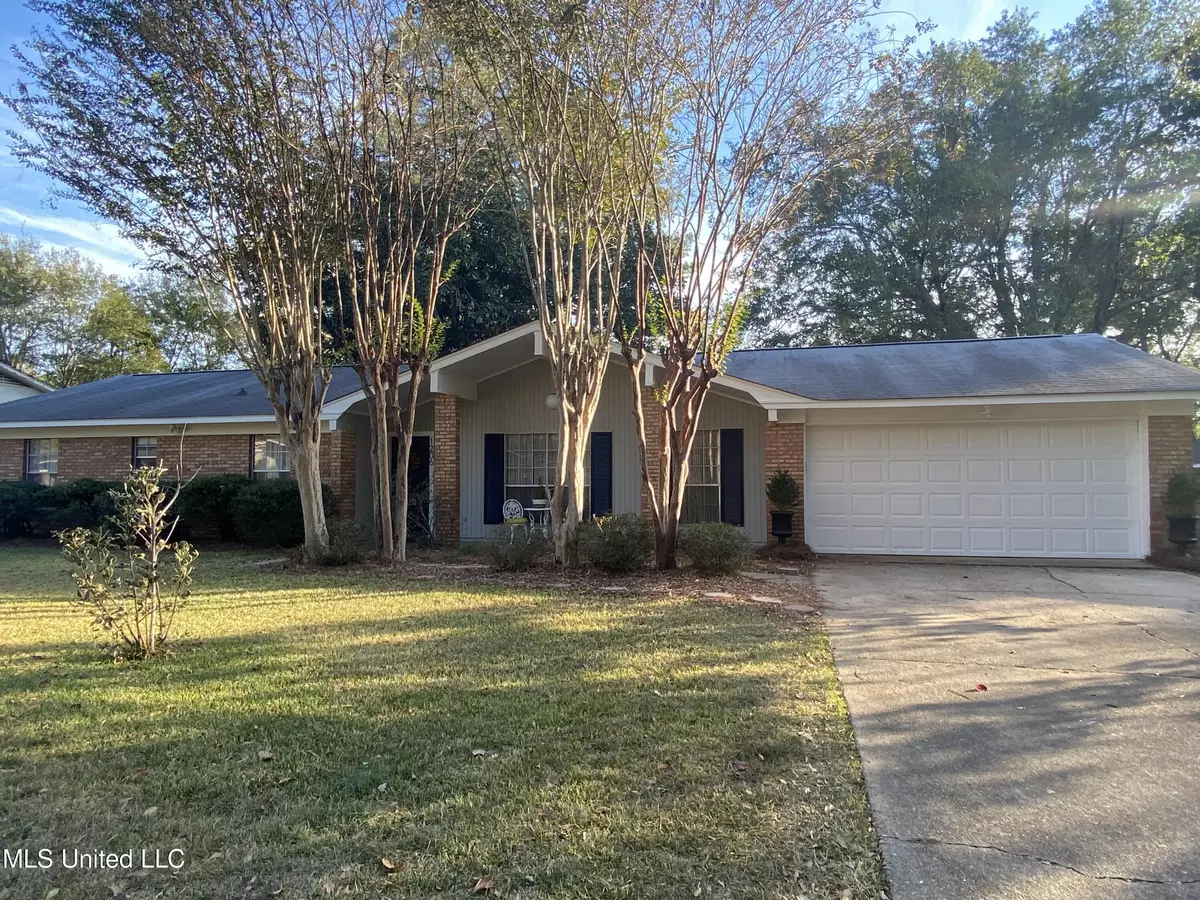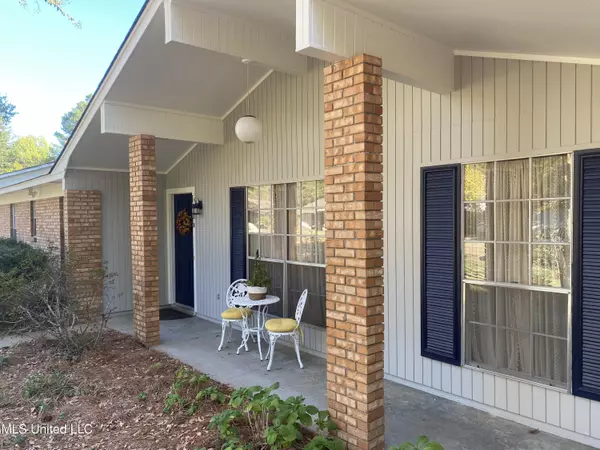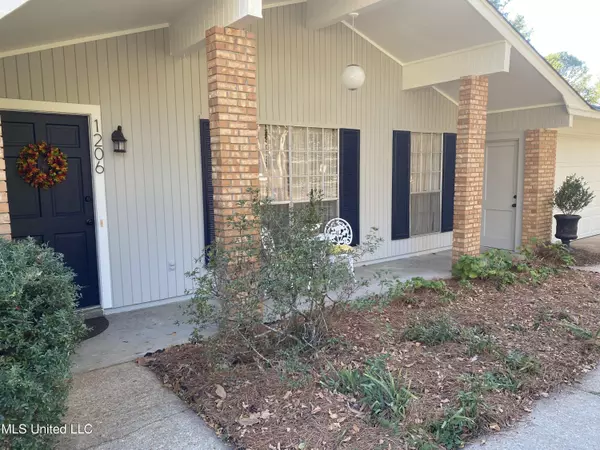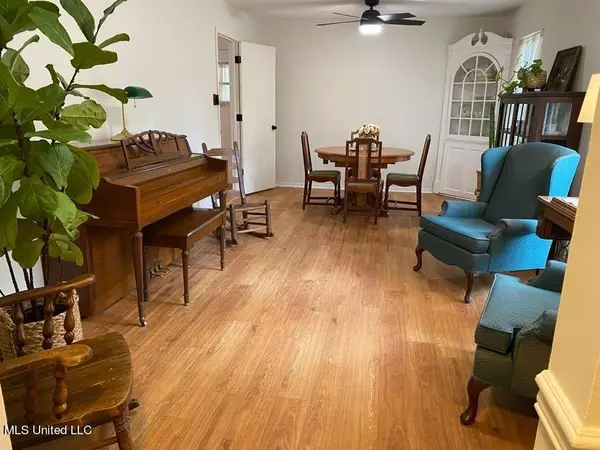$229,000
$229,000
For more information regarding the value of a property, please contact us for a free consultation.
1206 Manchester Drive Clinton, MS 39056
4 Beds
2 Baths
1,996 SqFt
Key Details
Sold Price $229,000
Property Type Single Family Home
Sub Type Single Family Residence
Listing Status Sold
Purchase Type For Sale
Square Footage 1,996 sqft
Price per Sqft $114
Subdivision Clinton Park
MLS Listing ID 4063245
Sold Date 03/11/24
Style Ranch
Bedrooms 4
Full Baths 2
Originating Board MLS United
Year Built 1970
Annual Tax Amount $216
Lot Size 0.320 Acres
Acres 0.32
Property Description
Wonderful home in established Clinton neighborhood just one block from the pedestrian entrance to Clinton's largest park Traceway Park and only a 4 minute drive from all Clinton schools. Family has owned this home for 45 years. Make life long memories in this solid, well done house with 4 large bedrooms and 2 full baths. Huge fenced back yard for games and gardens. The screened in back porch offers outdoor living area out of the weather. Two car garage. Laundry/mud room. The spacious kitchen is open to large family room, including wood burning fireplace with blower insert. Great for entertaining and relaxation. Front of house offers a more formal dining and living room area, but all flows well in this home with beautiful natural lighting. Agent is related to sellers. Estate sale, to be approved by court. Call a realtor today.
Location
State MS
County Hinds
Community Biking Trails, Park, Playground, Sports Fields
Direction Northside Drive to Clinton pass Cascades. Rt at light (Tanglewood) Go to STOP sign, Right, then left on Beverly Drive. Go 2 streets down to Manchester Dr. turn right. House in on the right (about 4 houses down)
Interior
Interior Features Breakfast Bar, Ceiling Fan(s), Entrance Foyer, His and Hers Closets
Heating Central, Fireplace Insert, Fireplace(s), Natural Gas
Cooling Ceiling Fan(s), Central Air, Electric
Flooring Luxury Vinyl, Ceramic Tile
Fireplaces Type Blower Fan, Den, Hearth, Insert, Masonry, Wood Burning
Fireplace Yes
Window Features Aluminum Frames,Screens
Appliance Built-In Gas Range, Dishwasher, Disposal, Dryer, Free-Standing Gas Range, Free-Standing Refrigerator, Ice Maker, Microwave, Range Hood, Washer, Water Heater
Laundry Electric Dryer Hookup, Inside, Laundry Room, Washer Hookup
Exterior
Exterior Feature None
Parking Features Attached, Garage Door Opener, Garage Faces Front, Direct Access, Concrete
Garage Spaces 2.0
Community Features Biking Trails, Park, Playground, Sports Fields
Utilities Available Cable Available, Electricity Connected, Natural Gas Connected, Phone Available, Sewer Connected, Water Connected
Roof Type Asphalt
Porch Front Porch, Rear Porch, Screened, Slab
Garage Yes
Private Pool No
Building
Lot Description Fenced, Front Yard, Sloped
Foundation Slab
Sewer Public Sewer
Water Public
Architectural Style Ranch
Level or Stories One
Structure Type None
New Construction No
Schools
Elementary Schools Clinton Park Elm
Middle Schools Clinton
High Schools Clinton
Others
Tax ID 2862-0111-842
Acceptable Financing Cash, Conventional, FHA, VA Loan
Listing Terms Cash, Conventional, FHA, VA Loan
Read Less
Want to know what your home might be worth? Contact us for a FREE valuation!

Our team is ready to help you sell your home for the highest possible price ASAP

Information is deemed to be reliable but not guaranteed. Copyright © 2025 MLS United, LLC.




