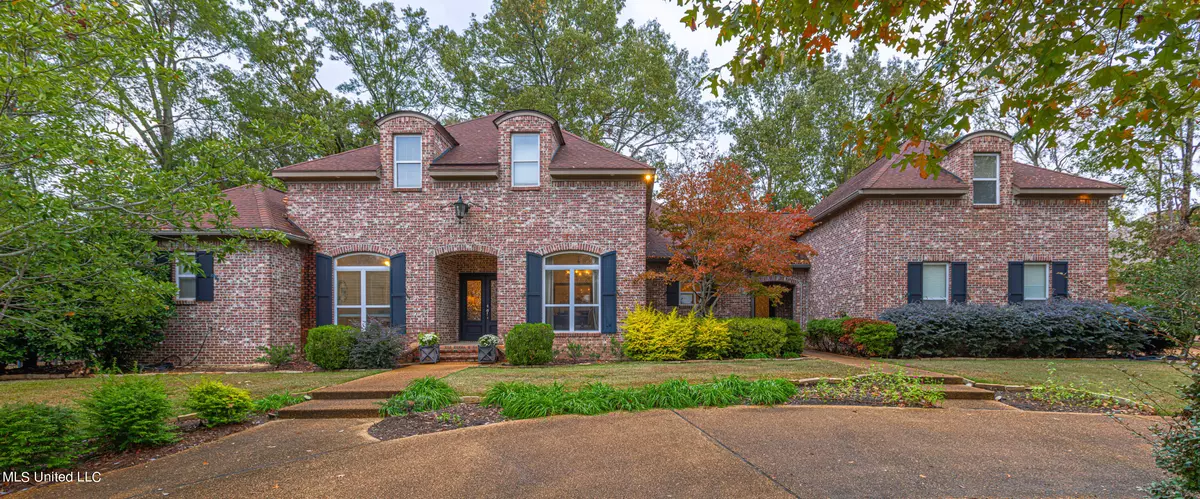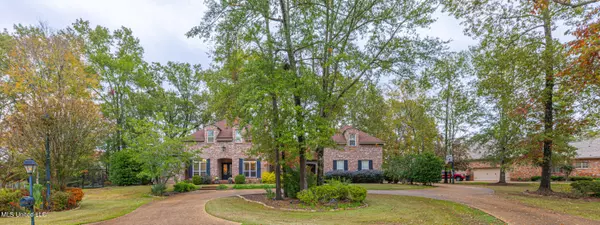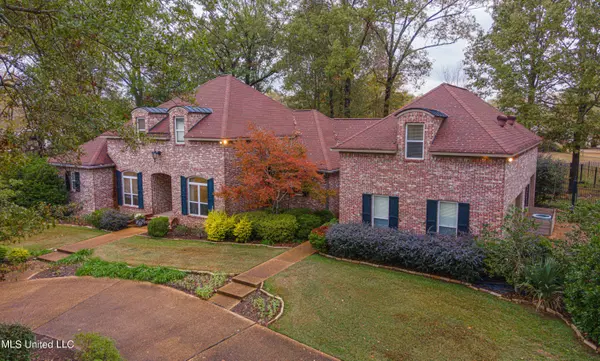$600,000
$600,000
For more information regarding the value of a property, please contact us for a free consultation.
109 Thornberry Cove Madison, MS 39110
5 Beds
4 Baths
3,546 SqFt
Key Details
Sold Price $600,000
Property Type Single Family Home
Sub Type Single Family Residence
Listing Status Sold
Purchase Type For Sale
Square Footage 3,546 sqft
Price per Sqft $169
Subdivision Wildwood
MLS Listing ID 4064206
Sold Date 03/11/24
Style French Acadian
Bedrooms 5
Full Baths 3
Half Baths 1
HOA Fees $83/ann
HOA Y/N Yes
Originating Board MLS United
Year Built 2003
Annual Tax Amount $3,944
Lot Size 0.900 Acres
Acres 0.9
Property Description
Introducing 109 Thornberry Cove, a stunning French Acadian masterpiece in the gated Wildwood subdivision, located in close proximity to I-55,schools, retail groceries and restaurants! Nestled on an almost 1-acre cul-de-sac lot, this architectural gem boasts a highly desirable floor plan, updated kitchen, fresh paint, hardwood flooring, updated lighting and hardware and NO CARPET and much more! The circular drive and 3-car garage offer ample space for many vehicles . With 3 large BR's, 2.5 baths downstairs, and 2 BR/1 Ba up or 1 Br and a BONUS room, a chef's kitchen with quartz countertops, SS appliances, oversized island with bar seating and farmhouse sink , this home is both luxurious and functional. The primary bedroom features wood floors, trey ceilings, and a spa-like bath. Formal dining and living rooms, in addition to a spacious keeping room off the kitchen, add much versatility. An exceptional multifunctional room off the kitchen area, encompasses the laundry room, pantry, a craft space, room for a 2nd refrig and an abundance of cabinets. The large backyard oasis includes a screened porch, patio, and lush landscaping. Wildwood S/D has a clubhouse and Pool! Your dream home awaits!
Location
State MS
County Madison
Community Clubhouse, Lake, Pool
Direction Hwy 51 to Wildwood S/D, go through automatic gates, veer to the left on Wildwood Dr. Right onto Thornberry Cove , then another right on Thornberry Cv. Home will be on your right. No sign in yard .
Interior
Interior Features Breakfast Bar, Built-in Features, Ceiling Fan(s), Crown Molding, Double Vanity, Eat-in Kitchen, Entrance Foyer, High Ceilings, Kitchen Island, Pantry, Primary Downstairs, Recessed Lighting, Walk-In Closet(s)
Heating Central, Fireplace(s), Natural Gas
Cooling Ceiling Fan(s), Central Air, Gas
Flooring Ceramic Tile, Hardwood
Fireplaces Type Gas Log, Living Room
Fireplace Yes
Window Features Blinds
Appliance Dishwasher, Disposal, Exhaust Fan, Gas Cooktop, Gas Water Heater, Microwave, Oven, Range Hood, Refrigerator, Self Cleaning Oven, Stainless Steel Appliance(s), Vented Exhaust Fan, Warming Drawer
Laundry Electric Dryer Hookup, In Hall, Laundry Room, Main Level, Sink, Washer Hookup, Other, See Remarks
Exterior
Exterior Feature Fire Pit, Landscaping Lights, Lighting, Private Yard, Rain Gutters
Parking Features Attached, Circular Driveway, Garage Door Opener, Garage Faces Side
Garage Spaces 3.0
Community Features Clubhouse, Lake, Pool
Utilities Available Electricity Connected, Natural Gas Connected, Sewer Connected, Water Connected, Fiber to the House, Natural Gas in Kitchen
Roof Type Architectural Shingles
Porch Patio, Porch, Rear Porch, Screened, Slab
Garage Yes
Private Pool No
Building
Lot Description Cul-De-Sac, Fenced, Landscaped, Level, Sprinklers In Front, Sprinklers In Rear
Foundation Slab
Sewer Public Sewer
Water Public
Architectural Style French Acadian
Level or Stories One and One Half
Structure Type Fire Pit,Landscaping Lights,Lighting,Private Yard,Rain Gutters
New Construction No
Schools
Elementary Schools Madison Crossing
Middle Schools Germantown Middle
High Schools Germantown
Others
HOA Fee Include Maintenance Grounds,Management,Pool Service
Tax ID 082h-27-002/51.00
Acceptable Financing Cash, Conventional, VA Loan
Listing Terms Cash, Conventional, VA Loan
Read Less
Want to know what your home might be worth? Contact us for a FREE valuation!

Our team is ready to help you sell your home for the highest possible price ASAP

Information is deemed to be reliable but not guaranteed. Copyright © 2025 MLS United, LLC.




