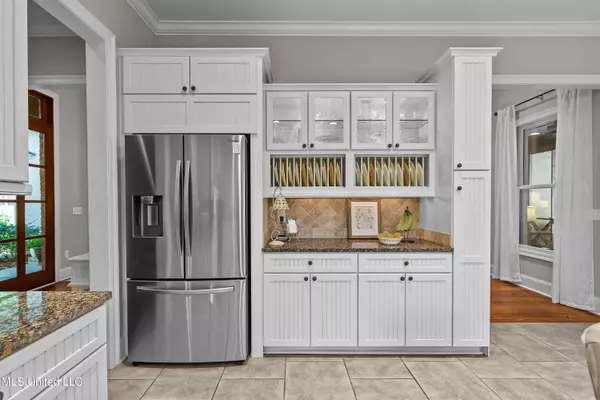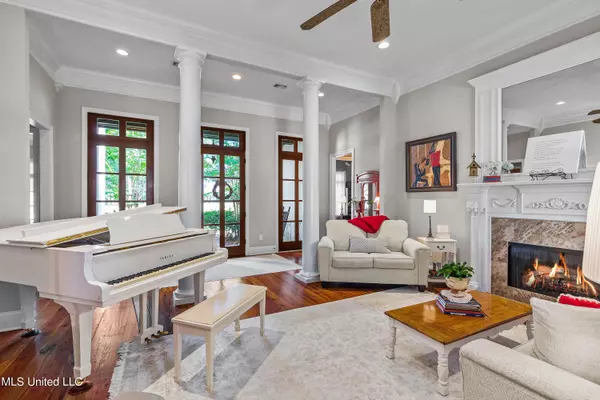$609,000
$609,000
For more information regarding the value of a property, please contact us for a free consultation.
106 Livingston Drive Madison, MS 39110
5 Beds
4 Baths
3,458 SqFt
Key Details
Sold Price $609,000
Property Type Single Family Home
Sub Type Single Family Residence
Listing Status Sold
Purchase Type For Sale
Square Footage 3,458 sqft
Price per Sqft $176
Subdivision Livingston
MLS Listing ID 4058233
Sold Date 01/17/24
Style Mediterranean/Spanish
Bedrooms 5
Full Baths 3
Half Baths 1
HOA Y/N Yes
Originating Board MLS United
Year Built 2007
Annual Tax Amount $4,325
Lot Size 3.240 Acres
Acres 3.24
Property Description
Welcome to Livingston where you'll find this gorgeous 3,458 sq. ft. two-story lakefront home. A true retreat in Madison County! This custom-built home is located on 3+ acres with direct access to one of the 4 lakes in the development. Downstairs you'll find 2 bedrooms, 2 1/2 baths, formal dining with beautiful bay windows, formal living room with fireplace that features and ornate custom-made mantle, open gourmet kitchen with Five Star 6-burner gas cooktop with double convection ovens and pot filler, walk-in pantry with custom shelving, keeping room with an additional fireplace, and a spacious laundry room. All cabinetry throughout the home is KraftMaid Cabinetry. Upstairs you will find 3 bedrooms and a full Jack-and-Jill bath and a large unfinished room currently used as additional storage space. There is also a walk-in attic. The flooring in this home boasts of harvested Heart Pine planks through the downstairs area with tile in the kitchen and keeping room. The peaceful screened in porch leads out to a covered patio area that includes a brick ledge which expands into the beautifully landscaped backyard on the lake's edge. Lakeside you'll find an encircling and warming fire pit. The Livingston neighborhood is woven around 4 lakes that are stocked and available to the residents. This is truly a special place you won't want to miss - a place you'll be proud to call home.
Location
State MS
County Madison
Direction Exit I-55 at Madison/Exit 108 and go north on Highway 463 (Mannsdale Road) for approximatle 8 miles. Turn right into the Livingston development and the home is the 4th home on the left (106 is on the mailbox) and there is no sign in the yard
Interior
Interior Features Central Vacuum, Crown Molding, Granite Counters, Primary Downstairs, Smart Thermostat, Soaking Tub, Sound System, Walk-In Closet(s), Wired for Data, Double Vanity
Heating Central, Fireplace(s), Forced Air, Natural Gas
Cooling Ceiling Fan(s), Central Air, Electric, Gas
Fireplaces Type Outside
Fireplace Yes
Appliance Convection Oven, Dishwasher, Disposal, Double Oven, Electric Water Heater, Free-Standing Gas Oven, Free-Standing Gas Range, Gas Water Heater, Microwave, Range Hood, Stainless Steel Appliance(s), Tankless Water Heater
Exterior
Exterior Feature Fire Pit, Private Yard, Rain Gutters
Parking Features Attached, Garage Door Opener, Garage Faces Side, Inside Entrance
Garage Spaces 3.0
Utilities Available Cable Available, Electricity Connected, Natural Gas Connected, Sewer Connected, Fiber to the House, Natural Gas in Kitchen
Roof Type Asphalt Shingle
Porch Front Porch, Rear Porch, Screened
Garage Yes
Private Pool No
Building
Lot Description Front Yard, Landscaped, Many Trees, Sprinklers In Front, Sprinklers In Rear
Foundation Slab
Sewer Public Sewer
Water Public
Architectural Style Mediterranean/Spanish
Level or Stories Two
Structure Type Fire Pit,Private Yard,Rain Gutters
New Construction No
Schools
Elementary Schools Mannsdale
Middle Schools Mannsdale Middle School
High Schools Germantown
Others
HOA Fee Include Other
Tax ID 081e-16-001-02-52
Acceptable Financing Cash, Conventional, FHA, VA Loan
Listing Terms Cash, Conventional, FHA, VA Loan
Read Less
Want to know what your home might be worth? Contact us for a FREE valuation!

Our team is ready to help you sell your home for the highest possible price ASAP

Information is deemed to be reliable but not guaranteed. Copyright © 2025 MLS United, LLC.




