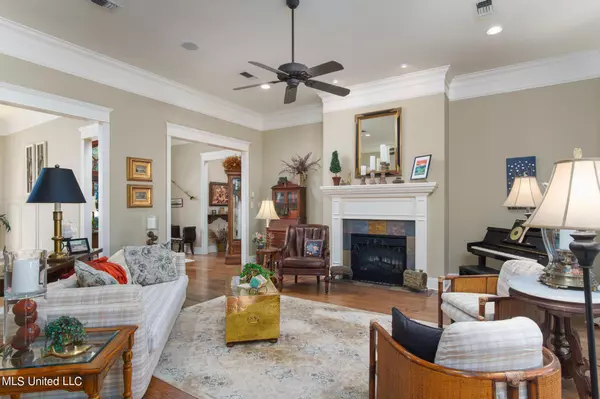$499,900
$499,900
For more information regarding the value of a property, please contact us for a free consultation.
48 Timberton Hattiesburg, MS 39401
3 Beds
2 Baths
3,162 SqFt
Key Details
Sold Price $499,900
Property Type Single Family Home
Sub Type Single Family Residence
Listing Status Sold
Purchase Type For Sale
Square Footage 3,162 sqft
Price per Sqft $158
Subdivision Timberton
MLS Listing ID 4056606
Sold Date 11/20/23
Bedrooms 3
Full Baths 2
HOA Y/N Yes
Originating Board MLS United
Year Built 2003
Annual Tax Amount $3,304
Lot Size 1.170 Acres
Acres 1.17
Property Description
Buyer and buyer's agent to verify all info. Welcome to this spacious and meticulously designed property in the sought-after Timberton neighborhood on a DOUBLE lot!! NEW ROOF in 2023!! This one-owner home boasts an array of features that cater to both comfort and functionality. The foyer sets the tone with double-width French doors that lead into the central living room and dining area, promoting an open and flowing layout. The living room's focal point is the electric fireplace, wired for a TV above, and the nearly floor to ceiling windows offer views of the landscaped backyard with forest beyond. Deer are frequently sighted grazing! Step into the kitchen, where a custom wine cellar with a distinctive brick-layered back splash awaits, a testament to the attention to detail.
You will also find custom cabinetry, a black solid granite island with pendant lighting, under cabinet lighting, nearly new refrigerator, gas range, and built-in oven and microwave. The kitchen is open to a spacious breakfast area with tall windows and accesses the lovely screened porch and rear deck.
A charming enclosed courtyard perfect for grilling is off the kitchen. The formal dining room offers even more space for entertaining.
An office with hardwood floors is located at the front left of the home. This workspace benefits from an alcove, recessed lighting, and three windows that ensure a bright and inviting environment. French doors could seamlessly replace the current open door casing, offering an additional layer of privacy when needed.
The carpeted middle bedroom has space for a closet to be easily added- See floorplan in photos!
The rear left bedroom offers direct access to a bathroom, which also connects to the hallway.
The hall bathroom features ceramic tile flooring, a cast-iron tub, and cultured marble walls that could easily transition to tile if desired. A pedestal sink complements the functional and streamlined space.
The master suite presents 10-foot ceilings and expansive windows with tranquil views of the private wooded backyard. The master bath features a walk-in shower with a seat, and a glass block window, ensuring both style and convenience. The attached master closet offers ample storage with carpeted floors, hanging rods, and various built-in shelving sections.
Additional highlights of this property include a laundry area off the garage, a three-car garage with a dedicated space for golf equipment and a sink, an array of landscaping featuring various flora, and a rear wood deck with concealed storage beneath.
With its charming features, versatile spaces, and ample amenities, this property offers a harmonious blend of comfort and practicality. Schedule your viewing of this meticulously maintained home today!
Location
State MS
County Forrest
Community Clubhouse, Golf, Street Lights
Direction Enter Timberton subdivision, home on left across from clubhouse
Interior
Interior Features Built-in Features, Ceiling Fan(s), Crown Molding, Double Vanity, Entrance Foyer, Granite Counters, Kitchen Island, Primary Downstairs, Recessed Lighting, Walk-In Closet(s), Wired for Sound
Heating Central, Electric
Cooling Central Air
Flooring Carpet, Ceramic Tile, Laminate, Wood
Fireplaces Type Electric, Great Room
Fireplace Yes
Appliance Dishwasher, Gas Cooktop, Refrigerator, Wine Cooler
Laundry Laundry Room
Exterior
Exterior Feature Courtyard, Rain Gutters, See Remarks
Parking Features Attached, Golf Cart Garage
Garage Spaces 3.0
Community Features Clubhouse, Golf, Street Lights
Utilities Available Cable Available, Electricity Connected, Sewer Connected, Water Connected, Underground Utilities
Roof Type Architectural Shingles
Porch Deck, Front Porch, Screened
Garage Yes
Private Pool No
Building
Lot Description Landscaped, Wooded
Foundation Slab
Sewer Public Sewer
Water Public
Level or Stories One
Structure Type Courtyard,Rain Gutters,See Remarks
New Construction No
Others
HOA Fee Include Other
Tax ID 2-040j-32-024.00
Acceptable Financing Cash, Conventional, VA Loan
Listing Terms Cash, Conventional, VA Loan
Read Less
Want to know what your home might be worth? Contact us for a FREE valuation!

Our team is ready to help you sell your home for the highest possible price ASAP

Information is deemed to be reliable but not guaranteed. Copyright © 2025 MLS United, LLC.




