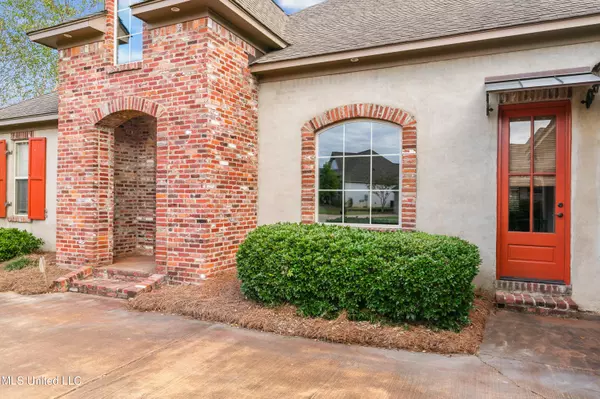$439,900
$439,900
For more information regarding the value of a property, please contact us for a free consultation.
512 Jasper Cir Circle Flowood, MS 39232
4 Beds
4 Baths
2,680 SqFt
Key Details
Sold Price $439,900
Property Type Single Family Home
Sub Type Single Family Residence
Listing Status Sold
Purchase Type For Sale
Square Footage 2,680 sqft
Price per Sqft $164
Subdivision Latter Rayne
MLS Listing ID 4062640
Sold Date 11/30/23
Style French Acadian
Bedrooms 4
Full Baths 3
Half Baths 1
HOA Fees $100/ann
HOA Y/N Yes
Originating Board MLS United
Year Built 2007
Annual Tax Amount $3,031
Lot Size 0.400 Acres
Acres 0.4
Property Description
Exquisite Custom Built home in the prestigious gated community Latter Rayne of Flowood!! You must see this gorgeous home to appreciate the superior construction quality, tasteful design, elegant details, and luxurious amenities that flow through. Features of this home include: heart of pine wood flooring, 8 ft interior doors, crown moulding throughout, irrigation system, brick accent wall, all top of the line stainless steel appliances including a built-in refrigerator, granite throughout, perfectly nestled in the circle of the main road. True Southern living, foyer entry, Interior brick, Large living area with gas fireplace, pretty wood floors. Master suite of this home features a spacious bedroom, tray ceiling, soothing paint colors, walk-in closets, jetted tub, separate shower with custom tile work, double vanities, and an abundance of storage space. When you are ready to sit back and relax, there is no better place to do just that than in your very own back yard by the fireplace. Don't miss the opportunity to call this house YOUR HOME!! Latter Rayne and lineage lake subdivision offers private gated community access, 2 swimming pools, tennis courts, two lakes stocked with fish, an awesome playground, and sidewalks. Call today to schedule your private showing and to get the gate code.
Location
State MS
County Rankin
Direction From hwy 25 turn onto Wirtz Rd Latter Rayne subd will be on your right.
Interior
Interior Features Crown Molding, Eat-in Kitchen, Entrance Foyer, High Ceilings, His and Hers Closets, Primary Downstairs, Storage, Tray Ceiling(s), Walk-In Closet(s), Breakfast Bar, Granite Counters
Heating Central
Cooling Central Air, Gas
Flooring Hardwood
Fireplaces Type Outside
Fireplace Yes
Window Features Plantation Shutters
Appliance Built-In Range, Built-In Refrigerator, Dishwasher, Disposal
Exterior
Parking Features Storage
Garage Spaces 3.0
Utilities Available Natural Gas Available
Roof Type Architectural Shingles
Garage No
Building
Lot Description City Lot
Foundation Post-Tension
Sewer Public Sewer
Water Public
Architectural Style French Acadian
Level or Stories One
New Construction No
Schools
Elementary Schools Northwest Elementry School
Middle Schools Northwest Rankin Middle
High Schools Northwest Rankin
Others
HOA Fee Include Other
Tax ID H11b000003 00150
Acceptable Financing Cash, Conventional, FHA, USDA Loan, VA Loan
Listing Terms Cash, Conventional, FHA, USDA Loan, VA Loan
Read Less
Want to know what your home might be worth? Contact us for a FREE valuation!

Our team is ready to help you sell your home for the highest possible price ASAP

Information is deemed to be reliable but not guaranteed. Copyright © 2024 MLS United, LLC.





