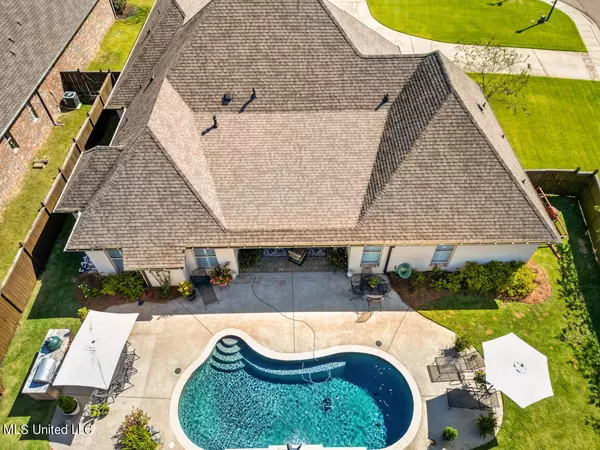$599,000
$599,000
For more information regarding the value of a property, please contact us for a free consultation.
1106 Sapphire Crossing Flowood, MS 39232
3 Beds
3 Baths
2,782 SqFt
Key Details
Sold Price $599,000
Property Type Single Family Home
Sub Type Single Family Residence
Listing Status Sold
Purchase Type For Sale
Square Footage 2,782 sqft
Price per Sqft $215
Subdivision Latter Rayne
MLS Listing ID 4061604
Sold Date 11/30/23
Bedrooms 3
Full Baths 2
Half Baths 1
HOA Fees $100/ann
HOA Y/N Yes
Originating Board MLS United
Year Built 2017
Annual Tax Amount $4,300
Lot Size 0.300 Acres
Acres 0.3
Property Description
This beautiful custom home with salt water POOL in Latter Rayne has 3 bedrooms, 2 1/2 baths with office and is ready for new owners. Corner lot with circular driveway and Gourmet Kitchen with Keeping room Kitchen Aid appliances, double ovens, spice drawer, and fantastic oversized island with storage. Living room with fireplace and built ins. Primary suite features 2 closets, and a spa like bath with dual vanities. Features of the home are Zoysia grass, spray foam insulation, variable speed HVAC, wood look tile throughout the home, Oversized garage with 3 spaces, 3 gas fireplaces with 2 electric starters, gas light with electric starter, rain machine irrigation, programmable light controls, soffit lights over back windows, gutters. PLANTATION SHUTTERS throughout the home. TONS OF STORAGE! Move In Ready!
Location
State MS
County Rankin
Direction From Lakeland Drive Turn onto Wirtz Road, Turn right onto Lineage Lane, Turn left onto Latter Rayne Drive, Turn left onto Sapphire Xing, Home will be on your left
Interior
Heating Central, Fireplace(s)
Cooling Ceiling Fan(s), Central Air, Gas
Fireplaces Type Den, Gas Log, Living Room, Outside
Fireplace Yes
Appliance Dishwasher, Disposal
Exterior
Exterior Feature Built-in Barbecue, Gas Grill, Outdoor Grill
Parking Features Attached, Circular Driveway, Garage Door Opener
Garage Spaces 3.0
Pool Fenced, Gunite, Salt Water, Waterfall
Utilities Available Cable Connected, Electricity Available, Electricity Connected, Sewer Connected
Roof Type Architectural Shingles
Garage Yes
Private Pool Yes
Building
Foundation Brick/Mortar
Sewer Public Sewer
Water Public
Level or Stories One
Structure Type Built-in Barbecue,Gas Grill,Outdoor Grill
New Construction No
Schools
Elementary Schools Northwest Elementry School
Middle Schools Northwest Rankin Middle
High Schools Northwest Rankin
Others
HOA Fee Include Maintenance Grounds,Pool Service
Tax ID H11b-000009-00780
Acceptable Financing Cash, Conventional, FHA
Listing Terms Cash, Conventional, FHA
Read Less
Want to know what your home might be worth? Contact us for a FREE valuation!

Our team is ready to help you sell your home for the highest possible price ASAP

Information is deemed to be reliable but not guaranteed. Copyright © 2024 MLS United, LLC.





