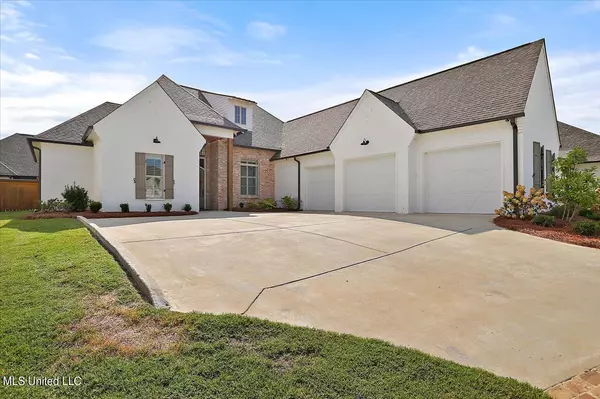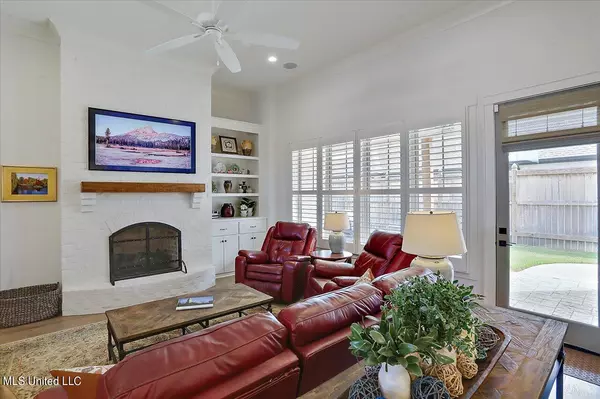$549,000
$549,000
For more information regarding the value of a property, please contact us for a free consultation.
1206 Jade Cove Flowood, MS 39232
4 Beds
3 Baths
2,766 SqFt
Key Details
Sold Price $549,000
Property Type Single Family Home
Sub Type Single Family Residence
Listing Status Sold
Purchase Type For Sale
Square Footage 2,766 sqft
Price per Sqft $198
Subdivision Latter Rayne
MLS Listing ID 4059422
Sold Date 10/27/23
Style French Acadian
Bedrooms 4
Full Baths 3
HOA Fees $83/ann
HOA Y/N Yes
Originating Board MLS United
Year Built 2021
Annual Tax Amount $1,114
Lot Size 10,890 Sqft
Acres 0.25
Property Description
Custom built home in Latter Rayne, beautiful inside and out and very lightly lived in for less than a year! 4 BIG bedrooms with a 3 way split plan - primary bedroom is in the back of the home, there are two bedrooms sharing a hall bath on the opposite side and there is another bedroom upstairs with a full bath and HUGE closet. Semi open floor plan with a formal dining room, big, big kitchen island and breakfast are plus generous family room and so much storage. There's no carpet in this home, gorgeous floors, gas cooktop, stainless appliances and exposed brick. The back yard is wide and there's a covered porch plus an outdoor fireplace. All of this in a quiet cul de sac. Latter Rayne is conveniently located in the heart of Flowood and close to Dogwood, all the shopping and restaurants plus Latter Rayne shares the pool and playground with Lineage Lake. Gated for security and comfortable living. Call your realtor today to come take a look!
Location
State MS
County Rankin
Community Clubhouse, Gated, Hiking/Walking Trails, Lake, Playground, Pool, Street Lights
Interior
Interior Features Breakfast Bar, Built-in Features, Ceiling Fan(s), Double Vanity, Entrance Foyer, Granite Counters, High Ceilings, High Speed Internet, Kitchen Island, Open Floorplan, Pantry, Primary Downstairs, Soaking Tub, Storage, Walk-In Closet(s)
Heating Central, ENERGY STAR Qualified Equipment, Natural Gas
Cooling Ceiling Fan(s), Central Air, Electric, ENERGY STAR Qualified Equipment
Flooring Hardwood
Fireplaces Type Gas Log, Great Room, Outside
Fireplace Yes
Window Features ENERGY STAR Qualified Windows
Appliance Built-In Gas Range, Dishwasher, Disposal, ENERGY STAR Qualified Appliances, ENERGY STAR Qualified Water Heater, Exhaust Fan, Gas Water Heater, Microwave, Range Hood, Self Cleaning Oven, Stainless Steel Appliance(s), Vented Exhaust Fan, Water Heater
Laundry Inside, Laundry Room, Sink
Exterior
Exterior Feature Private Yard, Rain Gutters
Parking Features Attached, Driveway, Garage Faces Side, Concrete
Garage Spaces 3.0
Community Features Clubhouse, Gated, Hiking/Walking Trails, Lake, Playground, Pool, Street Lights
Utilities Available Cable Available, Electricity Connected, Natural Gas Connected, Sewer Connected, Water Connected, Fiber to the House
Roof Type Architectural Shingles
Porch Patio, Rear Porch, Slab
Garage Yes
Private Pool No
Building
Lot Description Cul-De-Sac
Foundation Post-Tension
Sewer Public Sewer
Water Public
Architectural Style French Acadian
Level or Stories Two
Structure Type Private Yard,Rain Gutters
New Construction No
Schools
Elementary Schools Northwest Elementry School
Middle Schools Northwest Rankin Middle
High Schools Northwest Rankin
Others
HOA Fee Include Accounting/Legal,Management
Tax ID H11b-000012-01590
Acceptable Financing Cash, Conventional, FHA, VA Loan
Listing Terms Cash, Conventional, FHA, VA Loan
Read Less
Want to know what your home might be worth? Contact us for a FREE valuation!

Our team is ready to help you sell your home for the highest possible price ASAP

Information is deemed to be reliable but not guaranteed. Copyright © 2024 MLS United, LLC.





