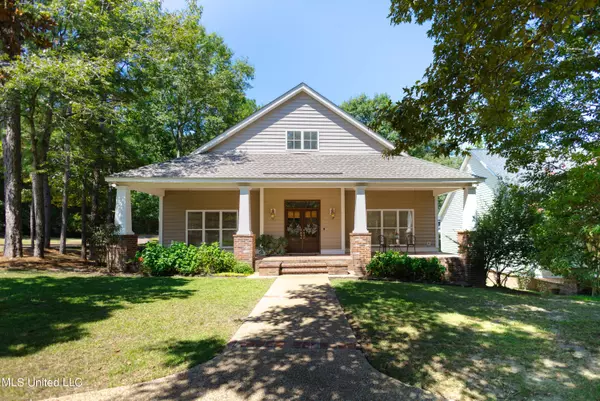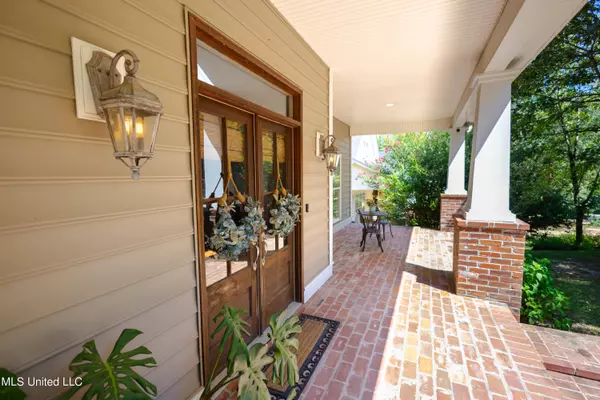$419,000
$419,000
For more information regarding the value of a property, please contact us for a free consultation.
11 S Stoneridge Hattiesburg, MS 39402
4 Beds
3 Baths
2,535 SqFt
Key Details
Sold Price $419,000
Property Type Single Family Home
Sub Type Single Family Residence
Listing Status Sold
Purchase Type For Sale
Square Footage 2,535 sqft
Price per Sqft $165
Subdivision Sandstone
MLS Listing ID 4055383
Sold Date 09/13/23
Style Traditional
Bedrooms 4
Full Baths 2
Half Baths 1
HOA Fees $44/ann
HOA Y/N Yes
Originating Board MLS United
Year Built 2003
Annual Tax Amount $2,535
Lot Size 0.330 Acres
Acres 0.33
Lot Dimensions 161x70x19x24x77x53x26x81
Property Description
Can someone say Dream House! This lovely home resides on a corner lot in the gorgeous subdivision of Sandstone in West Hattiesburg. It truly has it all! It is a 4 bedroom, 2.5 bath open floor plan with a spacious master residing on the main floor, while the other three bedrooms are on the second floor. The living room boasts a beamed cathedral ceiling with a wood burning fireplace and brick accents throughout. The kitchen/dining room is open to the living room, making it ideal for entertaining. The master is very spacious with two walk-in closets that have beautiful built-ins and is connected to a the large master bath with double sinks and a large soaking tub. The main floor also has a walk-in laundry room/pantry with substantial storage. The kitchen has many custom features such as a built-in wine rack and a pull-out cutting board in the island. From the kitchen, you walk out to the most amazing outdoor space for entertaining. A half-covered patio with outdoor cooking space and half-open deck with twinkly lights for an outdoor living space. From the outdoor living space there is a connected and fully-covered walkway to a double-covered carport in the rear. The carport houses another half-bath with an amazing 465 square foot space with A/C that could be used as a guest house, man cave , home gym, art studio...truly it has endless possibilities. This 465 SF is in addition to the 2,535 SF comprising the main home. This one for sure won't last long!
Location
State MS
County Lamar
Community Clubhouse, Pool
Interior
Interior Features Beamed Ceilings, Bookcases, Built-in Features, Ceiling Fan(s), Crown Molding, Double Vanity, Eat-in Kitchen, High Ceilings, His and Hers Closets, Kitchen Island, Open Floorplan, Pantry, Primary Downstairs, Smart Thermostat, Soaking Tub, Sound System, Stone Counters, Storage, Vaulted Ceiling(s), Walk-In Closet(s), Wired for Sound, Granite Counters
Heating Central, Fireplace(s)
Cooling Ceiling Fan(s), Central Air, Exhaust Fan
Flooring Ceramic Tile, Concrete
Fireplaces Type Great Room, Wood Burning
Fireplace Yes
Appliance Built-In Electric Range, Convection Oven, Electric Water Heater, ENERGY STAR Qualified Refrigerator, Exhaust Fan, Refrigerator
Laundry Electric Dryer Hookup, Laundry Room, Lower Level, Washer Hookup
Exterior
Exterior Feature Outdoor Kitchen
Parking Features Attached Carport
Carport Spaces 2
Community Features Clubhouse, Pool
Utilities Available Electricity Connected
Roof Type Architectural Shingles
Porch Porch
Garage No
Private Pool No
Building
Lot Description Fenced, Front Yard, Landscaped, Many Trees, Wooded
Foundation Slab
Sewer Septic Tank
Water See Remarks
Architectural Style Traditional
Level or Stories Two
Structure Type Outdoor Kitchen
New Construction No
Schools
Elementary Schools Sumrall
Middle Schools Sumrall
High Schools Sumrall
Others
HOA Fee Include Maintenance Grounds,Pool Service
Tax ID 101e-02-051.000
Acceptable Financing Cash, Conventional, FHA
Listing Terms Cash, Conventional, FHA
Read Less
Want to know what your home might be worth? Contact us for a FREE valuation!

Our team is ready to help you sell your home for the highest possible price ASAP

Information is deemed to be reliable but not guaranteed. Copyright © 2025 MLS United, LLC.




