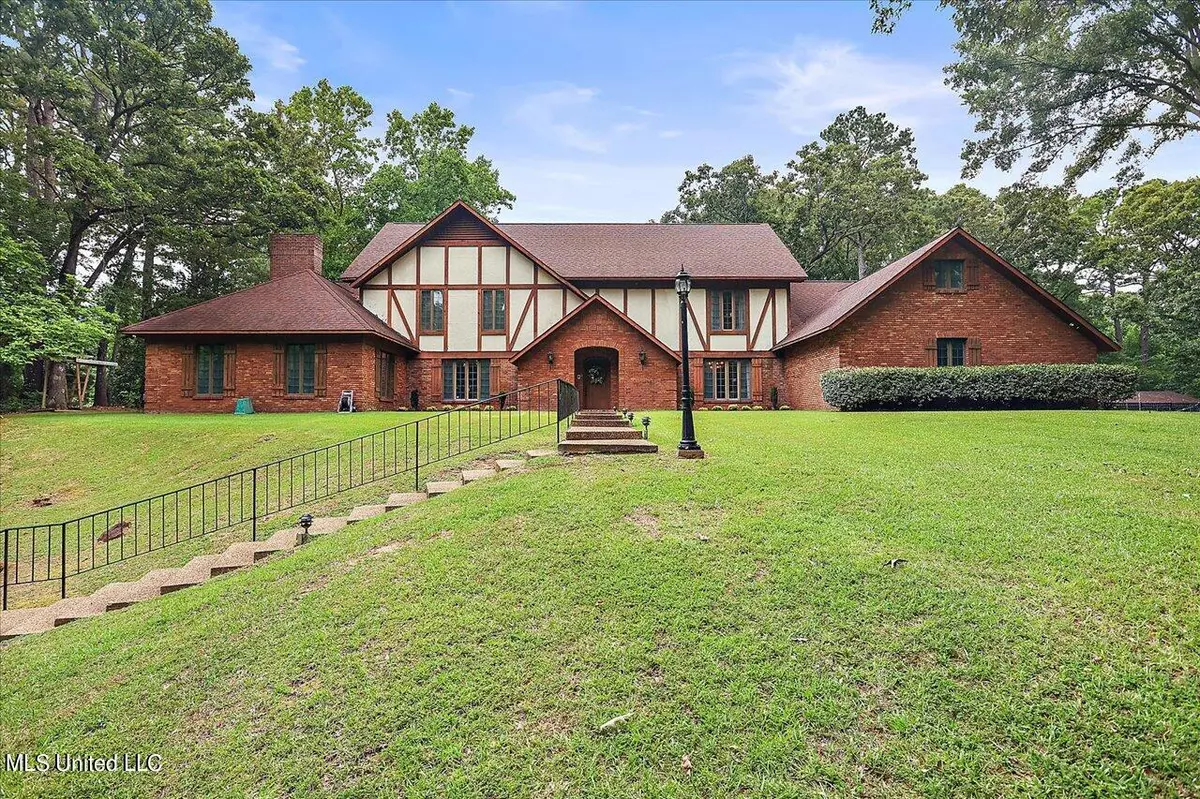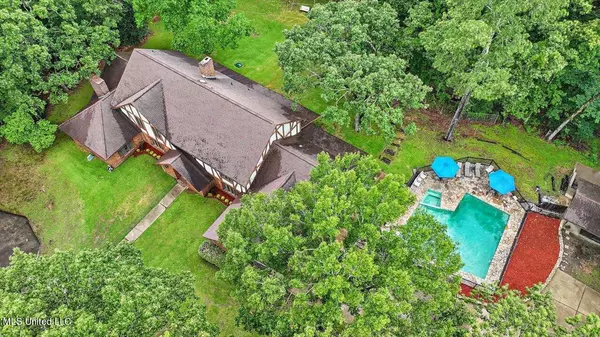$675,000
$675,000
For more information regarding the value of a property, please contact us for a free consultation.
1609 SW Linda Drive Clinton, MS 39056
7 Beds
6 Baths
7,000 SqFt
Key Details
Sold Price $675,000
Property Type Single Family Home
Sub Type Single Family Residence
Listing Status Sold
Purchase Type For Sale
Square Footage 7,000 sqft
Price per Sqft $96
Subdivision Metes And Bounds
MLS Listing ID 4022594
Sold Date 09/11/23
Style Tudor/French Normandy
Bedrooms 7
Full Baths 5
Half Baths 1
HOA Fees $20/ann
HOA Y/N Yes
Originating Board MLS United
Year Built 1976
Annual Tax Amount $4,511
Lot Size 5.500 Acres
Acres 5.5
Property Description
COUNTRY ESTATE ON THE LAKE! 5.5 ACRES! 7B/R, 5.5 BA; Formal Living and Dining; Kitchen Enormous with Island, Quartz Countertops, Large Butcher Block Countertop in Island; Study with Fireplace;
(2) Master Bedrooms w/ Fireplaces; Sun Room; Spacious Den with Lots of Built-ins and Stunning Fireplace; Many other oversized areas; GUNITE POOL! Small Pool House; HUGH COVERED PATIO. PRICED TO SELL @ $96./SF. Plenty of room in price to make cosmetic updates. Located in Clinton, MS, A College Town, Easy Access to Interstates and the Natchez Trace. Call your Agent for Private Showing.
Location
State MS
County Hinds
Community Biking Trails, Fishing, Fitness Center, Health Club, Hiking/Walking Trails, Lake, Park, Playground, Restaurant, Senior Community, Sports Fields, Street Lights, Tennis Court(S)
Direction Pinehaven North, Left on Linda Drive, vere to the right and than next left. Property on right.
Rooms
Other Rooms Pool House, Workshop
Interior
Interior Features Beamed Ceilings, Bookcases, Breakfast Bar, Built-in Features, Cedar Closet(s), Ceiling Fan(s), Crown Molding, Double Vanity, Eat-in Kitchen, Entrance Foyer, High Ceilings, High Speed Internet, His and Hers Closets, Kitchen Island, Natural Woodwork, Pantry, Primary Downstairs, Recessed Lighting, Soaking Tub, Sound System, Stone Counters, Storage, Walk-In Closet(s), Wired for Data, Wired for Sound
Heating Central, Electric, ENERGY STAR Qualified Equipment, Fireplace(s), Heat Pump
Cooling Central Air, Electric, ENERGY STAR Qualified Equipment, Heat Pump, Multi Units
Flooring Brick, Carpet, Ceramic Tile, Hardwood, Pavers, Slate, Tile
Fireplaces Type Bedroom, Great Room, Hearth, Library, Living Room, Masonry, Wood Burning
Fireplace Yes
Window Features Blinds,Double Pane Windows,Drapes,Insulated Windows,Roll Out,Screens,Window Coverings,Window Treatments,Wood Frames
Appliance Built-In Electric Range, Dishwasher, Disposal, Double Oven, Electric Cooktop, Electric Water Heater, ENERGY STAR Qualified Water Heater, Exhaust Fan, Free-Standing Freezer, Free-Standing Refrigerator, Ice Maker, Intercom, Microwave, Plumbed For Ice Maker, Self Cleaning Oven, Vented Exhaust Fan, Water Heater
Laundry Electric Dryer Hookup, Laundry Room, Main Level, Sink, Washer Hookup
Exterior
Exterior Feature Built-in Barbecue, Lighting, Private Entrance
Parking Features Attached, Driveway, Garage Door Opener, Parking Pad, Paved, Concrete
Garage Spaces 2.0
Pool Fenced, Gunite, In Ground, Outdoor Pool, Tile
Community Features Biking Trails, Fishing, Fitness Center, Health Club, Hiking/Walking Trails, Lake, Park, Playground, Restaurant, Senior Community, Sports Fields, Street Lights, Tennis Court(s)
Utilities Available Cable Connected, Electricity Connected, Natural Gas Not Available, Phone Connected, Water Connected, Fiber to the House
Waterfront Description Lake,Lake Front,View,Waterfront
Roof Type Architectural Shingles
Porch Brick, Patio, Porch, Rear Porch, Side Porch
Garage Yes
Private Pool Yes
Building
Lot Description Front Yard, Landscaped, Level, Many Trees, Views, Wooded
Foundation Slab
Sewer Aerobic Septic, Waste Treatment Plant
Water Public
Architectural Style Tudor/French Normandy
Level or Stories Two
Structure Type Built-in Barbecue,Lighting,Private Entrance
New Construction No
Schools
Elementary Schools Clinton Park Elm
Middle Schools Clinton
High Schools Clinton
Others
HOA Fee Include Accounting/Legal,Management
Tax ID 2860-0503-570, 2860-505-541
Acceptable Financing Cash, Conventional, VA Loan
Listing Terms Cash, Conventional, VA Loan
Read Less
Want to know what your home might be worth? Contact us for a FREE valuation!

Our team is ready to help you sell your home for the highest possible price ASAP

Information is deemed to be reliable but not guaranteed. Copyright © 2025 MLS United, LLC.




