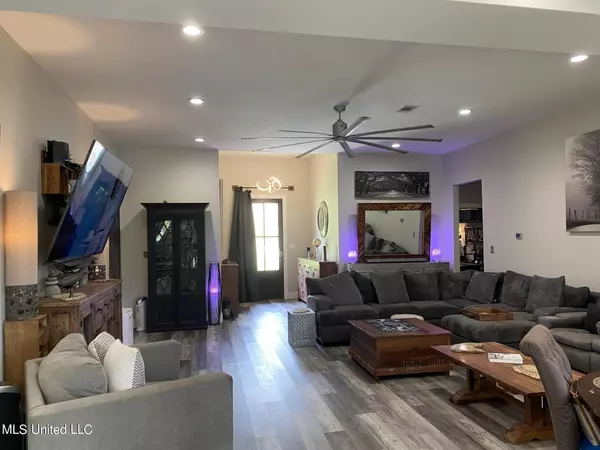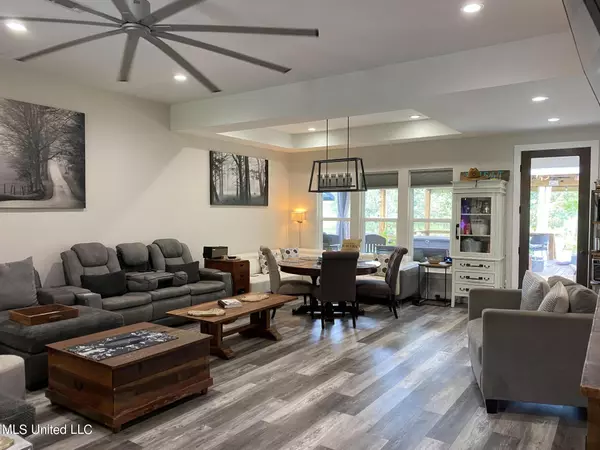$359,000
$359,000
For more information regarding the value of a property, please contact us for a free consultation.
12 Forrest View Drive Carriere, MS 39426
3 Beds
2 Baths
1,714 SqFt
Key Details
Sold Price $359,000
Property Type Single Family Home
Sub Type Single Family Residence
Listing Status Sold
Purchase Type For Sale
Square Footage 1,714 sqft
Price per Sqft $209
Subdivision Wildwood
MLS Listing ID 4051629
Sold Date 08/31/23
Style Traditional
Bedrooms 3
Full Baths 2
HOA Y/N Yes
Originating Board MLS United
Year Built 2021
Annual Tax Amount $2,256
Lot Size 2.600 Acres
Acres 2.6
Property Description
If you're looking to live on water and fish from your own back yard, then here's your opportunity!
Beautiful all brick 3bd 2ba home with an open and split floorplan. No carpet! Vinyl waterproof plank floors throughout. Granite in kitchen and bathrooms. White kitchen cabinets with farm style sink. Large open family room and dining area with a beautiful lake view! Entertainer's dream of a covered deck for grilling and chilling! Two additional awnings on either side of deck for additional covered space.
Garage floor has the ninja concrete coating and is used for additional living and recreational room. It has a mini split system so is heated and cooled. Garage can easily still be used for car storage. It also offers some very nice shelving for storage. Primary bedroom also has a mini split system so it can be kept quite chilly if desired. Ninja concrete coating on front porch and rear porches as well. Take a Look! You'll be hooked!
Location
State MS
County Pearl River
Direction HWY 11N to Ben Gill Rd in Carriere across from Jack's Fish House. Turn on Ben Gill and follow to Bay Meadows Dr on right then to Forrest View on left then the property is on the right. You can also stay on Ben Gill to Forrest View on right then the property will be on the left.
Interior
Interior Features Ceiling Fan(s), Entrance Foyer, Granite Counters, High Ceilings, His and Hers Closets, Open Floorplan, Pantry, Tray Ceiling(s), See Remarks
Heating Central, Forced Air
Cooling Ceiling Fan(s), Central Air
Flooring Vinyl, See Remarks
Fireplace No
Window Features Blinds,Window Treatments
Appliance Dishwasher, Electric Water Heater, Free-Standing Range, Free-Standing Refrigerator, Stainless Steel Appliance(s), Vented Exhaust Fan, See Remarks
Laundry Laundry Room
Exterior
Exterior Feature Awning(s), See Remarks
Parking Features Driveway, Garage Door Opener, Garage Faces Front
Garage Spaces 1.0
Utilities Available Cable Available, Electricity Connected, Propane Available, Sewer Connected, Water Connected, Underground Utilities
Waterfront Description Lake
Roof Type Architectural Shingles
Porch Awning(s), Deck, Front Porch, Rear Porch
Garage No
Building
Lot Description Few Trees, Sloped
Foundation Slab
Sewer Public Sewer
Water Community
Architectural Style Traditional
Level or Stories One
Structure Type Awning(s),See Remarks
New Construction No
Others
HOA Fee Include Other
Tax ID 4169320000002610
Acceptable Financing Cash, Conventional, FHA, USDA Loan, VA Loan
Listing Terms Cash, Conventional, FHA, USDA Loan, VA Loan
Read Less
Want to know what your home might be worth? Contact us for a FREE valuation!

Our team is ready to help you sell your home for the highest possible price ASAP

Information is deemed to be reliable but not guaranteed. Copyright © 2024 MLS United, LLC.





