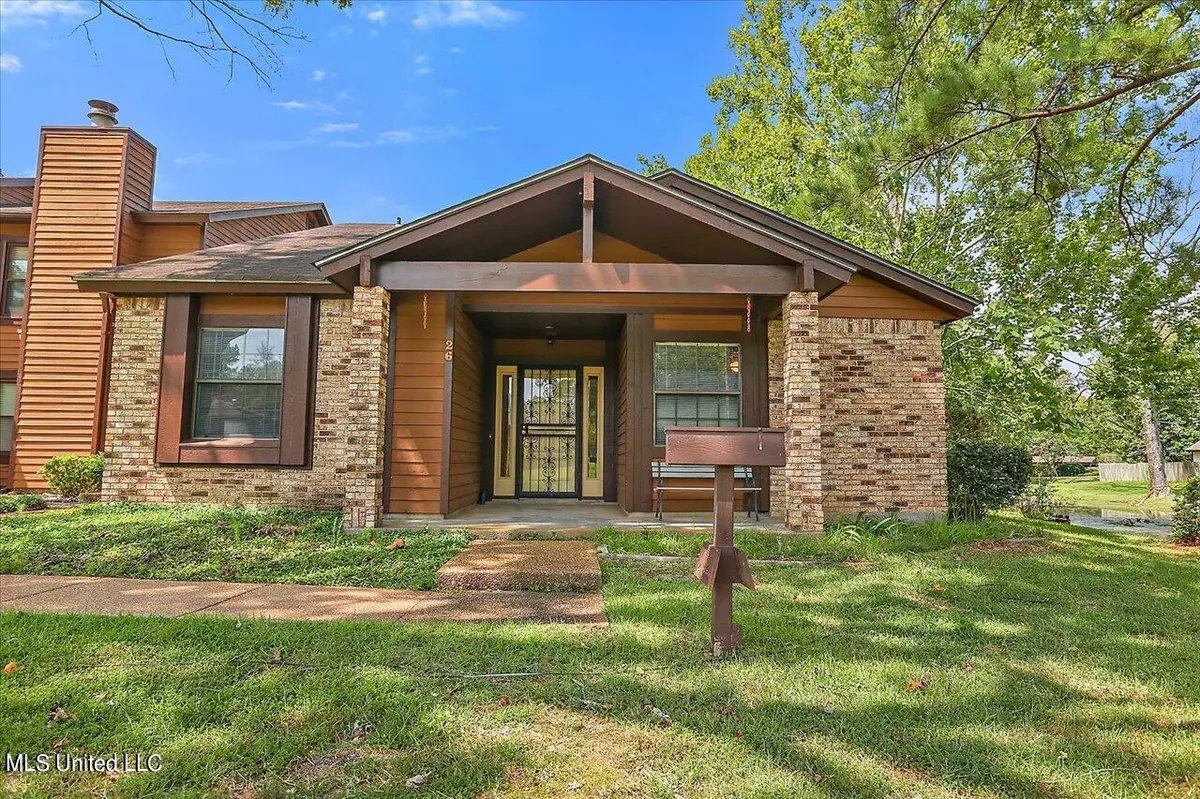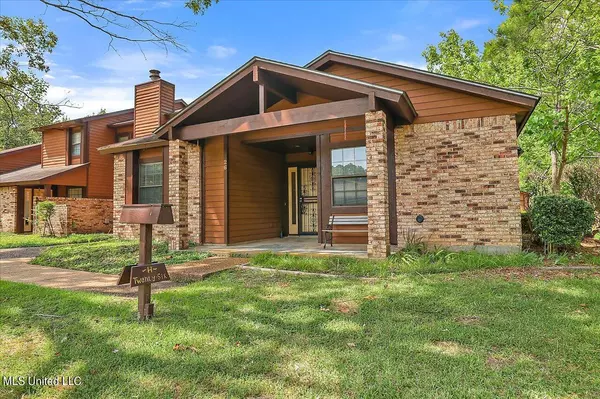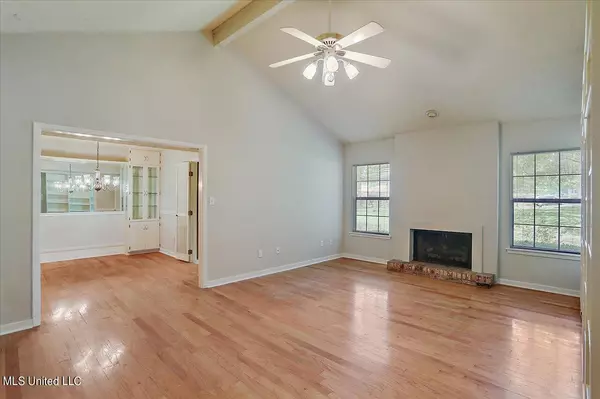$199,900
$199,900
For more information regarding the value of a property, please contact us for a free consultation.
26 Shore Drive Clinton, MS 39056
3 Beds
2 Baths
1,963 SqFt
Key Details
Sold Price $199,900
Property Type Townhouse
Sub Type Townhouse
Listing Status Sold
Purchase Type For Sale
Square Footage 1,963 sqft
Price per Sqft $101
Subdivision Cascades
MLS Listing ID 4054301
Sold Date 08/21/23
Style Traditional
Bedrooms 3
Full Baths 2
HOA Fees $58
HOA Y/N Yes
Originating Board MLS United
Year Built 1979
Annual Tax Amount $306
Lot Size 4,356 Sqft
Acres 0.1
Property Description
Newly painted and very clean! Don't miss this low maintenance townhome in the highly sought after Cascades neighborhood. The front foyer opens into a spacious living room. There's also a formal dining area, leading into the kitchen. Previous owners have created a back entertainment area with a wetbar perfect for guest overflow or a second living space. A true master suite is separate from the 2 secondary bedrooms and large laundry room. Don't delay, explore what this Cascades townhome has in store for you! Renowned for its low-maintenance properties, common grounds, green spaces, ponds and HOA-maintained yards, you cannot live much easier than in the Cascades. Cascades is just minutes from most Clinton schools, and is within walking distance to Traceway Park's sports fields. 1963 sqft. One gigabit fiber to the home internet available here! Always contact your REALTOR for accurate valuation information.
Location
State MS
County Hinds
Community Lake
Direction From I-20, take the Springridge Rd exit (36) and head North. Continue onto the Clinton Parkway. Turn right onto Northside Drive and follow for 1.6 miles. Turn right into the main entrance of the Cascades Subdivsion. Continue on Cascades Circle W. Turn right onto Shore Drive, the townhome is at the end of the second row on the left.
Interior
Interior Features Bar, Bookcases, Cathedral Ceiling(s), Ceiling Fan(s), Eat-in Kitchen, Entrance Foyer, Walk-In Closet(s)
Heating Central, Electric
Cooling Ceiling Fan(s), Central Air, Electric
Flooring Carpet, Linoleum, Wood
Fireplaces Type Living Room
Fireplace Yes
Window Features Insulated Windows
Appliance Cooktop, Dishwasher, Microwave, Refrigerator, Water Heater
Laundry Electric Dryer Hookup, Laundry Room, Main Level, Washer Hookup
Exterior
Exterior Feature Rain Gutters, None
Parking Features Attached, Garage Door Opener, Garage Faces Rear, Guest
Garage Spaces 2.0
Community Features Lake
Utilities Available Electricity Connected, Sewer Connected, Water Connected, Fiber to the House
Waterfront Description Lake
Roof Type Asphalt Shingle
Porch Enclosed, Front Porch, Patio, Side Porch
Garage Yes
Building
Foundation Slab
Sewer Public Sewer
Water Public
Architectural Style Traditional
Level or Stories One
Structure Type Rain Gutters,None
New Construction No
Schools
Elementary Schools Clinton Park Elm
Middle Schools Clinton
High Schools Clinton
Others
HOA Fee Include Maintenance Grounds,Other
Tax ID 2860-838-127
Acceptable Financing Cash, Conventional, FHA, VA Loan
Listing Terms Cash, Conventional, FHA, VA Loan
Read Less
Want to know what your home might be worth? Contact us for a FREE valuation!

Our team is ready to help you sell your home for the highest possible price ASAP

Information is deemed to be reliable but not guaranteed. Copyright © 2025 MLS United, LLC.




