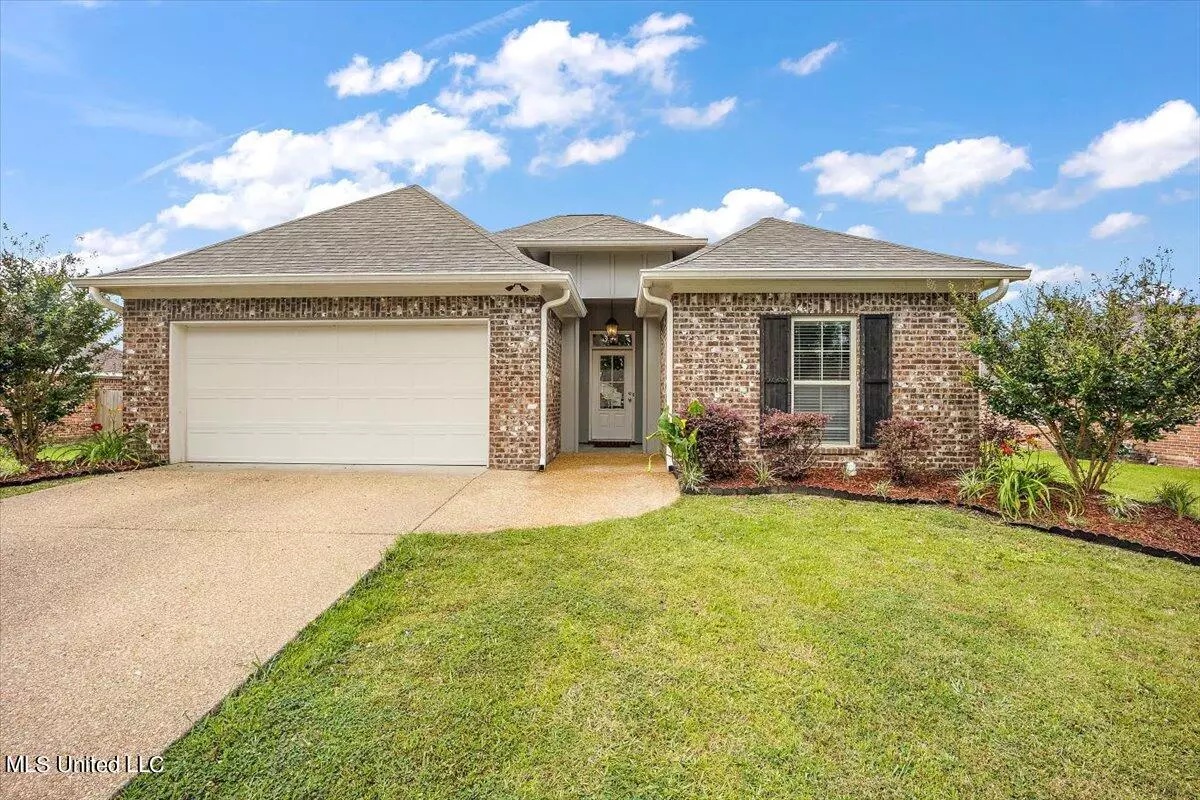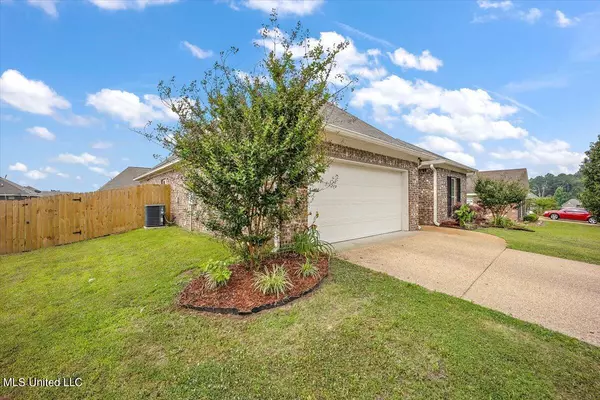$265,000
$265,000
For more information regarding the value of a property, please contact us for a free consultation.
133 Beechwood Circle Pearl, MS 39208
3 Beds
2 Baths
1,710 SqFt
Key Details
Sold Price $265,000
Property Type Single Family Home
Sub Type Single Family Residence
Listing Status Sold
Purchase Type For Sale
Square Footage 1,710 sqft
Price per Sqft $154
Subdivision Live Oaks Place
MLS Listing ID 4049998
Sold Date 07/25/23
Style Traditional
Bedrooms 3
Full Baths 2
HOA Y/N Yes
Originating Board MLS United
Year Built 2017
Annual Tax Amount $1,184
Lot Size 9,583 Sqft
Acres 0.22
Lot Dimensions 0.22
Property Description
Welcome to 133 Beechwood Cir. Built in 2017 with 3 bedrooms, 2 full baths. Move-in ready and ready for new owners! Kitchen has granite countertops, stainless appliances, lots of cabinet space and a pantry. Primary bedroom and bath are both spacious. Primary bath has a double vanity, soaking tub, separate walk-in shower and walk-in closet. The split plan offers privacy to the primary bedroom with the additional bedrooms on the opposite side of the home. Separate built-in desk nook and storage is perfect for working from home. You'll enjoy the covered patio and large backyard! USDA Rural $0 down payment for those who qualify.
Location
State MS
County Rankin
Direction Hwy 468 to Live Oaks subdivision. Beechwood Cir is at the back of the neighborhood.
Interior
Interior Features Ceiling Fan(s), Double Vanity, Granite Counters, High Ceilings, Soaking Tub
Heating Central, Fireplace(s)
Cooling Ceiling Fan(s), Central Air
Flooring Tile, Wood
Fireplaces Type Gas Log, Living Room, Bath
Fireplace Yes
Window Features Blinds,Insulated Windows
Appliance Dishwasher, Disposal, Free-Standing Gas Range, Gas Water Heater, Microwave, Stainless Steel Appliance(s), Water Heater
Exterior
Exterior Feature Rain Gutters
Parking Features Attached
Garage Spaces 2.0
Utilities Available Electricity Connected, Natural Gas Connected, Water Connected
Roof Type Asphalt Shingle
Garage Yes
Private Pool No
Building
Lot Description Fenced
Foundation Slab
Sewer Public Sewer
Water Public
Architectural Style Traditional
Level or Stories One
Structure Type Rain Gutters
New Construction No
Schools
Elementary Schools Brandon
Middle Schools Brandon
High Schools Brandon
Others
HOA Fee Include Management
Tax ID G07h000007 04590
Acceptable Financing Cash, Conventional, FHA, USDA Loan, VA Loan
Listing Terms Cash, Conventional, FHA, USDA Loan, VA Loan
Read Less
Want to know what your home might be worth? Contact us for a FREE valuation!

Our team is ready to help you sell your home for the highest possible price ASAP

Information is deemed to be reliable but not guaranteed. Copyright © 2025 MLS United, LLC.




