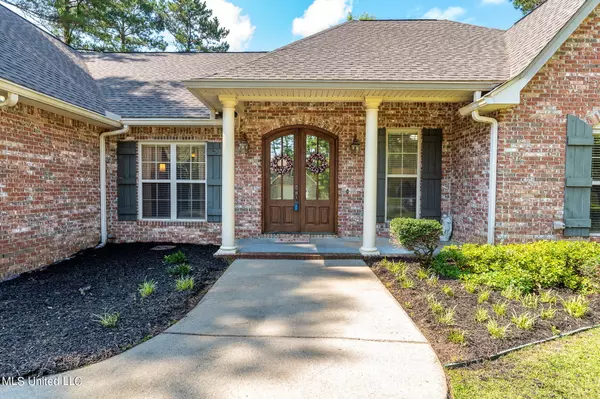$285,000
$285,000
For more information regarding the value of a property, please contact us for a free consultation.
2 Rio Dosa Drive Hattiesburg, MS 39402
3 Beds
3 Baths
2,089 SqFt
Key Details
Sold Price $285,000
Property Type Single Family Home
Sub Type Single Family Residence
Listing Status Sold
Purchase Type For Sale
Square Footage 2,089 sqft
Price per Sqft $136
Subdivision Dandridge
MLS Listing ID 4049165
Sold Date 07/14/23
Style Traditional
Bedrooms 3
Full Baths 2
Half Baths 1
HOA Fees $34/ann
HOA Y/N Yes
Originating Board MLS United
Year Built 2006
Annual Tax Amount $1,949
Lot Size 0.510 Acres
Acres 0.51
Property Description
Welcome to desirable Dandridge, a world away yet conveniently located to everything. Enjoy a corner lot and private fenced backyard in this lovely neighborhood that offers great community amenities including multiple pools.
This Oak Grove home features the ideal layout with formal dining room, eat-in kitchen and breakfast nook, a spacious living room, fireplace and a covered back patio. Open kitchen has tons of storage and prep space, as well as beautiful black granite countertops. Separate utility room and half bath nearby.
If you're working/studying/hobby-ing at home, the bonus 4th room offers a beautiful built-in desktop and tons of storage. The primary bedroom suite has an enviable with great storage, as well as a roomy en suite. The grassy backyard is home to many mature shade trees. Brand new roof installed 2022. Located 30 minutes to downtown Hattiesburg, and less than two hours from New Orleans and the MS Gulf Coast. Be to Target and Oak Grove area shopping, dining, schools and more in minutes.
Location
State MS
County Lamar
Community Hiking/Walking Trails, Pool, Sidewalks, Street Lights
Direction Hwy 98 West to Hwy 589, then head South on Hwy 589 for 2.6 miles. Turn left into Dandridge subdivision. Go to 2nd stop sign and turn left, take immediate 1st right onto Rio Dosa. House is first on the right.
Interior
Interior Features Built-in Features, Ceiling Fan(s), High Ceilings, Open Floorplan, Stone Counters, Walk-In Closet(s), See Remarks, Double Vanity, Granite Counters
Heating Central, Fireplace(s), Heat Pump
Cooling Ceiling Fan(s), Central Air
Flooring Ceramic Tile, Laminate
Fireplaces Type Gas Log, Living Room
Fireplace Yes
Appliance Dishwasher, Disposal, Microwave
Exterior
Exterior Feature Private Yard
Parking Features Attached, Garage Door Opener, Paved
Garage Spaces 2.0
Community Features Hiking/Walking Trails, Pool, Sidewalks, Street Lights
Utilities Available Cable Available, Electricity Connected, Phone Available, Sewer Connected, Water Connected, Underground Utilities
Roof Type Architectural Shingles
Porch Patio
Garage Yes
Private Pool No
Building
Lot Description Corner Lot, Fenced, Subdivided
Foundation Slab
Sewer Private Sewer
Water Community
Architectural Style Traditional
Level or Stories One
Structure Type Private Yard
New Construction No
Schools
Elementary Schools Oak Grove
High Schools Oak Grove
Others
HOA Fee Include Pool Service
Tax ID 1071-25-248.000
Acceptable Financing Conventional, FHA, USDA Loan, VA Loan
Listing Terms Conventional, FHA, USDA Loan, VA Loan
Read Less
Want to know what your home might be worth? Contact us for a FREE valuation!

Our team is ready to help you sell your home for the highest possible price ASAP

Information is deemed to be reliable but not guaranteed. Copyright © 2025 MLS United, LLC.




