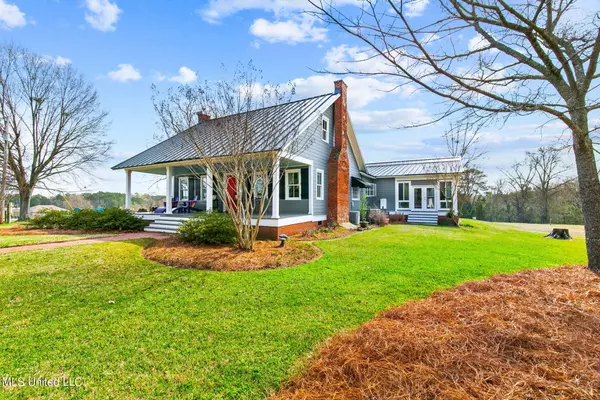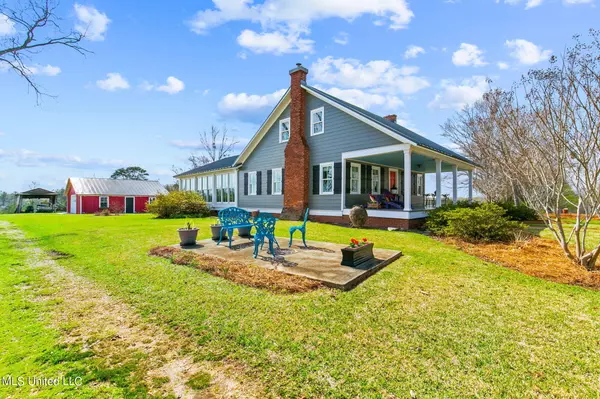$774,900
$774,900
For more information regarding the value of a property, please contact us for a free consultation.
11663 Springridge Road Byram, MS 39170
3 Beds
2 Baths
3,400 SqFt
Key Details
Sold Price $774,900
Property Type Single Family Home
Sub Type Single Family Residence
Listing Status Sold
Purchase Type For Sale
Square Footage 3,400 sqft
Price per Sqft $227
Subdivision Metes And Bounds
MLS Listing ID 4040871
Sold Date 06/29/23
Style Farmhouse
Bedrooms 3
Full Baths 2
Originating Board MLS United
Year Built 1837
Annual Tax Amount $1,222
Lot Size 50.000 Acres
Acres 50.0
Property Description
Incomparable Turnkey Estate situated on 50 Deeded Acres in Byram, Mississippi. Impeccable Craftsmanship featured in this 3 bed/ 2 bath Custom Built Home. The gated entrance ushers you along a lengthy gravel driveway hugged by peaceful rolling green pastures, complete with a stocked fishing lake. This long driveway, paired with two of the most Stunning Magnolia trees you will ever see, helps maximize the home's privacy. Both of these Magnolias are estimated to be around 200 years old. The Home is in Pristine Condition and Meticulously Maintained by the current owners. The original home was built around 1836 and was later extensively rebuilt and expanded in 2005 to feature three bedrooms, two bathrooms, and over 3400 heated and cooled square feet. In addition to the expansion, new foundation supports were installed along with all new HVAC including ductwork, new electrical including new breakers and new service, all new plumbing and fixtures, insulation, new drywall including walls and ceiling, new windows and doors, all new appliances for the kitchen and a new standing seam metal (commercial grade) roof. The first floor features immaculate heart of pine floors that flow throughout the formal living room, guest bedroom, family room, owner's suite, and oversized kitchen. The large family is surrounded by floor-to-ceiling windows allowing for exceptional views of the eastern side of the property. This room is a great spot to catch the early morning sun rising over the pastureland and lake. The kitchen includes top-of-the-line appliances like the built-in subzero refrigerator and freezer, stainless steel Viking 6-burner cooktop, double ovens, and dishwasher. In addition to these great features, you will love the large island that offers extra storage and bar seating. Off the kitchen is a large heated and cooled sunroom boasting excellent views of the west side of the property, so get ready to enjoy the sunset of the mature hardwoods. This room also leads to the owner's suite, which features large windows for plenty of natural light and a large walk-in closet. The owner's bathroom includes double vanities, jetted tub, and a large walk-in shower. Additional features on the lower level include the large walk-in pantry and massive laundry room that boasts plenty of cabinets for storage and access to the backyard. The third bedroom is upstairs and has a quiet and comfortable living space. With the house situated on the highest point on the property, there are many great spots to capture incredible views, like from the large front porch or back porch just off the family room. Additional structures on the property include an oversized detached garage, a 30x32 foot workshop with a ½ bath, and a covered RV parking pad. The remaining acreage comprises of roughly 30 acres of pastureland and an impressive food plot surrounded by 15± acres of mature hardwoods. The perfect setup to slip into the deer stand right after work. This estate has many great features and is conveniently located only 4 minutes from Interstate 55. This property's Extensive Details and Craftsmanship are Extraordinary and can really be appreciated in person!
Location
State MS
County Hinds
Interior
Interior Features Built-in Features, Cedar Closet(s), Crown Molding, Double Vanity, Eat-in Kitchen, Entrance Foyer, Kitchen Island, Primary Downstairs, Soaking Tub, Storage, Walk-In Closet(s)
Heating Central, Electric, Propane
Cooling Central Air, Electric
Fireplaces Type Bedroom, Den, Gas Log
Fireplace Yes
Appliance Built-In Freezer, Built-In Range, Built-In Refrigerator, Dishwasher, Disposal, Double Oven, Gas Cooktop, Microwave, Tankless Water Heater, Wine Cooler
Exterior
Exterior Feature None
Parking Features Detached, Gated, RV Access/Parking, RV Carport
Garage Spaces 2.0
Utilities Available Electricity Connected, Water Connected, Propane
Roof Type Metal
Garage No
Private Pool No
Building
Foundation Conventional
Sewer Waste Treatment Plant
Water Public
Architectural Style Farmhouse
Level or Stories Two
Structure Type None
New Construction No
Schools
Elementary Schools Gary Road
Middle Schools Gary Rd Intermed
High Schools Terry
Others
Tax ID 4851-0465-000
Acceptable Financing Cash, Conventional, Other
Listing Terms Cash, Conventional, Other
Read Less
Want to know what your home might be worth? Contact us for a FREE valuation!

Our team is ready to help you sell your home for the highest possible price ASAP

Information is deemed to be reliable but not guaranteed. Copyright © 2024 MLS United, LLC.





