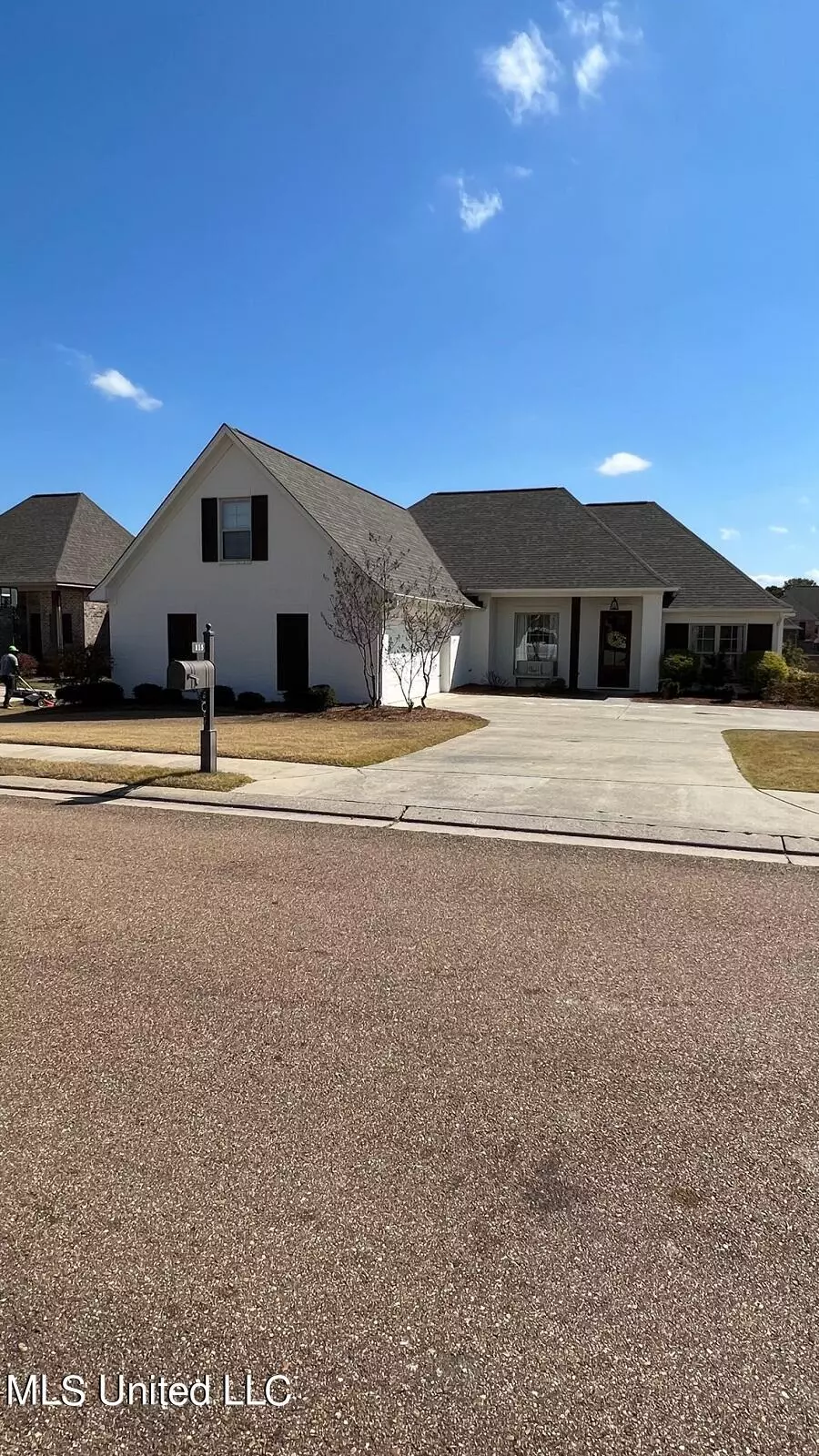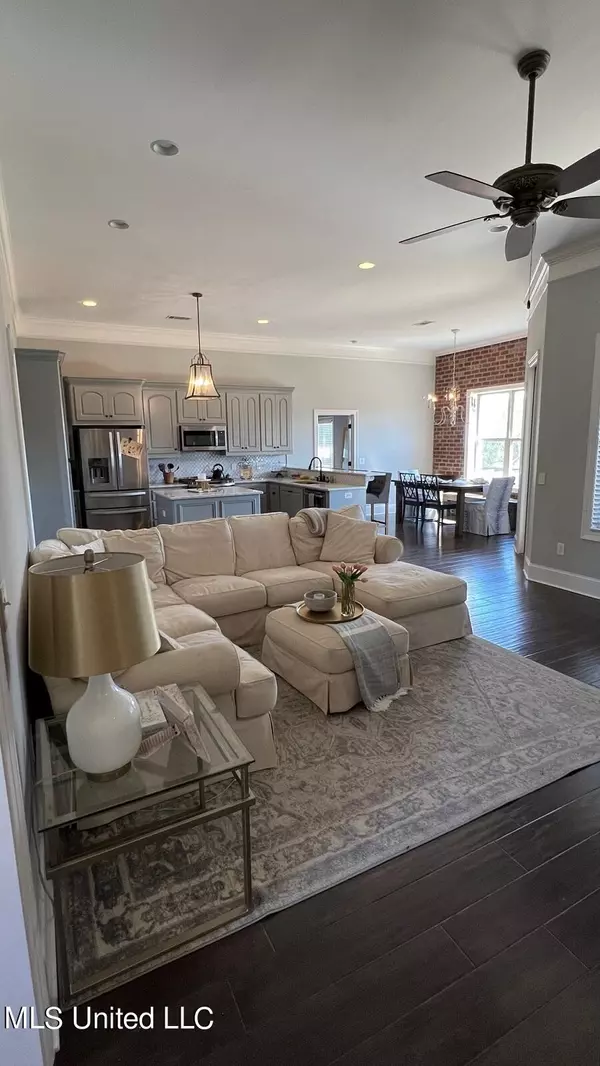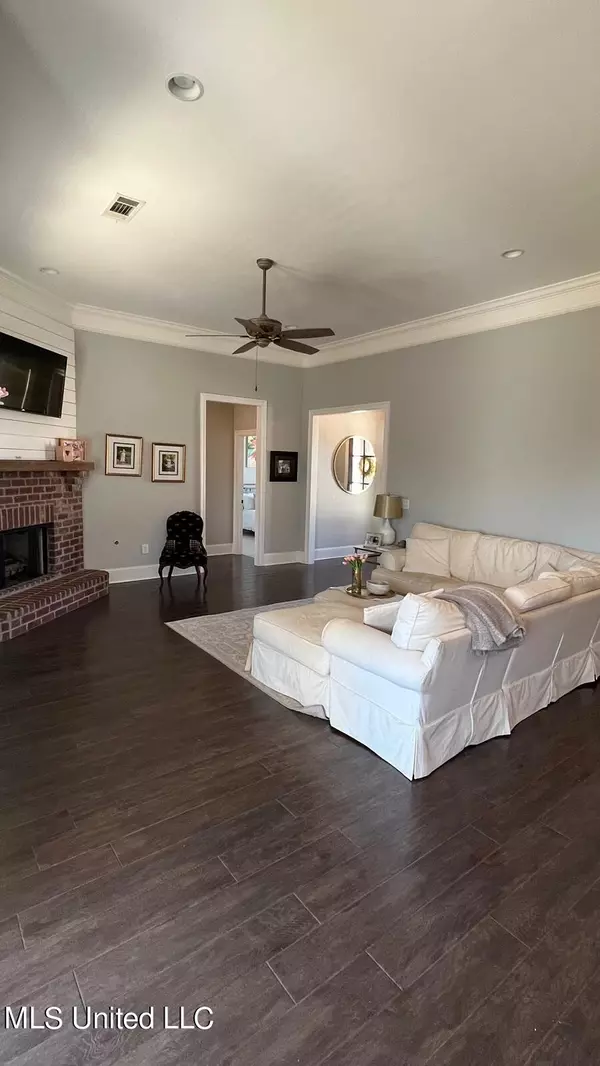$387,000
$387,000
For more information regarding the value of a property, please contact us for a free consultation.
115 Essen Lane Madison, MS 39110
4 Beds
3 Baths
2,377 SqFt
Key Details
Sold Price $387,000
Property Type Single Family Home
Sub Type Single Family Residence
Listing Status Sold
Purchase Type For Sale
Square Footage 2,377 sqft
Price per Sqft $162
Subdivision Stillhouse Creek
MLS Listing ID 4043054
Sold Date 05/08/23
Style French Acadian
Bedrooms 4
Full Baths 3
HOA Fees $22
HOA Y/N Yes
Originating Board MLS United
Year Built 2016
Annual Tax Amount $2,151
Lot Size 9,583 Sqft
Acres 0.22
Property Description
NOW AVAILABLE IN STILLHOUSE CREEK! 4 bedrooms, 3 baths AND a separate office! This absolutely beautiful home will give you that WOW feeling just walking in the front door. Sunny front porch. Foyer entrance, spacious family room with corner fireplace, high ceilings and awesome neutral grey paint throughout. Stunning Kitchen features stainless appliances, gas cooktop range, under cabinet lighting, gorgeous thick Carrara marble counters, spacious breakfast bar and large island perfectly situated. Split floor plan has Master Bedroom on one side which leads to luxurious Master Bath with pretty barn door, large vanity area with double sinks, fabulous walk in closet with built-ins, separate tub and stone shower. On opposite side of home there are two nicely sized bedrooms that share a full bath. Upstairs is a 4th bedroom with large walk in closet and full bath. Relax out back on your own deck with built-in fireplace and fully fenced backyard. Great sidewalks throughout the neighborhood and a fun little playground. Located in the Germantown school zone. Don't wait on this one!!
Location
State MS
County Madison
Community Biking Trails, Hiking/Walking Trails, Park, Playground, Sidewalks
Direction Catlett Rd to Stillhouse Creek. At roundabout take 1st right onto Stillhouse Creek Dr. At stop sign in front of playground take right. Left onto Essen Ln then home will be on right.
Interior
Interior Features Breakfast Bar, Ceiling Fan(s), Double Vanity, Entrance Foyer, Kitchen Island, Open Floorplan, Primary Downstairs, Stone Counters, Storage, Tray Ceiling(s), Walk-In Closet(s)
Heating Central, Fireplace(s), Hot Water, Natural Gas
Cooling Ceiling Fan(s), Central Air, Gas
Flooring Carpet, Ceramic Tile, Wood
Fireplaces Type Great Room, Outside
Fireplace Yes
Window Features Insulated Windows
Appliance Disposal, Gas Cooktop, Gas Water Heater, Microwave, Stainless Steel Appliance(s)
Laundry Electric Dryer Hookup, Laundry Room, Main Level
Exterior
Parking Features Attached, Garage Faces Side
Garage Spaces 2.0
Community Features Biking Trails, Hiking/Walking Trails, Park, Playground, Sidewalks
Utilities Available Electricity Connected, Natural Gas Connected, Water Connected
Roof Type Architectural Shingles
Porch Deck
Garage Yes
Private Pool No
Building
Foundation Slab
Sewer Public Sewer
Water Public
Architectural Style French Acadian
Level or Stories One and One Half
New Construction No
Schools
Elementary Schools Mannsdale
Middle Schools Germantown Middle
High Schools Germantown
Others
HOA Fee Include Maintenance Grounds,Management
Tax ID 082d-20-521-00-00
Acceptable Financing Cash, Conventional, VA Loan
Listing Terms Cash, Conventional, VA Loan
Read Less
Want to know what your home might be worth? Contact us for a FREE valuation!

Our team is ready to help you sell your home for the highest possible price ASAP

Information is deemed to be reliable but not guaranteed. Copyright © 2025 MLS United, LLC.




