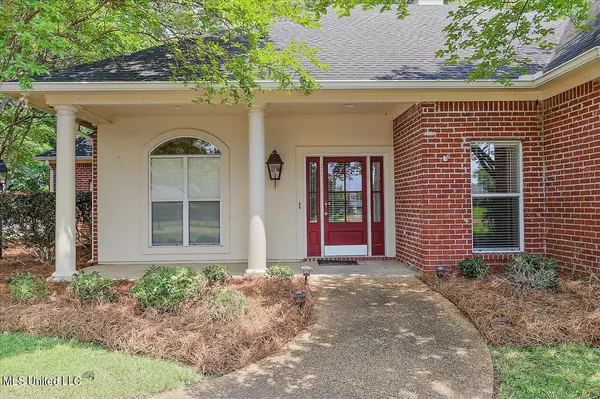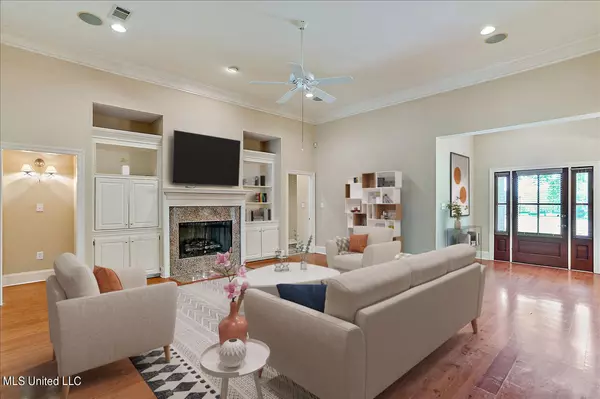$350,000
$350,000
For more information regarding the value of a property, please contact us for a free consultation.
331 Hunters Ridge Drive Clinton, MS 39056
4 Beds
3 Baths
2,926 SqFt
Key Details
Sold Price $350,000
Property Type Single Family Home
Sub Type Single Family Residence
Listing Status Sold
Purchase Type For Sale
Square Footage 2,926 sqft
Price per Sqft $119
Subdivision Hunters Ridge
MLS Listing ID 4017551
Sold Date 03/31/23
Bedrooms 4
Full Baths 3
HOA Fees $12/ann
HOA Y/N Yes
Originating Board MLS United
Year Built 2000
Annual Tax Amount $2,596
Lot Size 0.500 Acres
Acres 0.5
Property Description
100% Fidelity HOME financing available to qualified buyers. If easy access to the Natchez Trace, I-20, Mississippi College, Clinton schools, shopping and restaurants is important to you, then this wonderfully laid out home will be the perfect fit. Exterior features includes a 3 car garage, extra large driveway with room for RV parking, front porch, covered patio, and large deck. Upon entering the home the foyer invites you to the formal dining room and the large family room complete with a gas fireplace and built-ins on each side. The kitchen has lots of storage, eat up bar, pantry and breakfast nook with a door leading to the backyard. There is a private bedroom and full bath off the kitchen, making it perfect for a guest room, in-law suite or office! Across the home is a huge primary bedroom with lots of bookshelves and window seat. The primary bath has separate vanities, large shower, jetted tub, water closet, and two closets. The large laundry room is directly off primary bath with access to two hallway bedrooms and full bath. In the garage there is a staircase that leads to a 280 sq ft office (not included in sq ft) to the left and to the right is a huge floored attic that could easily be converted into a playroom/man cave/bonus room. No carpet in home.
Location
State MS
County Hinds
Interior
Heating Central, Fireplace(s)
Cooling Ceiling Fan(s), Central Air, Gas
Fireplaces Type Living Room
Fireplace Yes
Appliance Cooktop, Dishwasher, Double Oven, Free-Standing Refrigerator, Gas Cooktop, Microwave
Exterior
Exterior Feature Private Yard, Rain Gutters
Parking Features Attached, Driveway, Garage Door Opener, Garage Faces Side, RV Access/Parking
Garage Spaces 3.0
Utilities Available Natural Gas Available
Roof Type Architectural Shingles
Garage Yes
Private Pool No
Building
Foundation Slab
Sewer Public Sewer
Water Public
Level or Stories One and One Half
Structure Type Private Yard,Rain Gutters
New Construction No
Schools
Elementary Schools Clinton Park Elm
Middle Schools Clinton
High Schools Clinton
Others
HOA Fee Include Management
Tax ID 2860-0507-151
Acceptable Financing Cash, Conventional, FHA, VA Loan
Listing Terms Cash, Conventional, FHA, VA Loan
Read Less
Want to know what your home might be worth? Contact us for a FREE valuation!

Our team is ready to help you sell your home for the highest possible price ASAP

Information is deemed to be reliable but not guaranteed. Copyright © 2024 MLS United, LLC.





