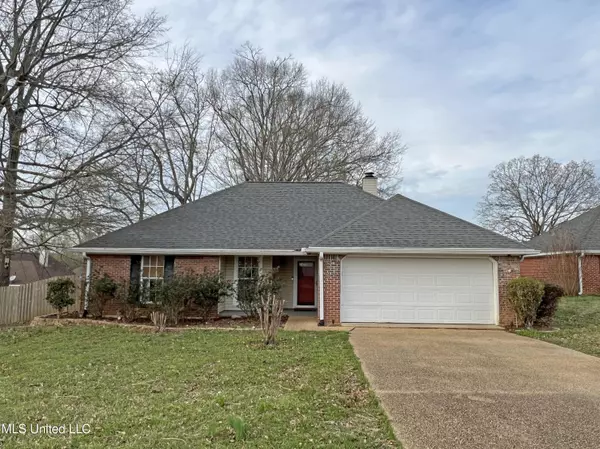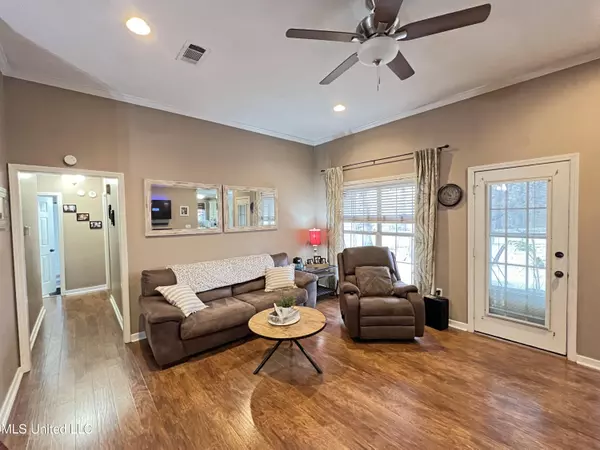$205,000
$205,000
For more information regarding the value of a property, please contact us for a free consultation.
505 Oak Ridge Way Pearl, MS 39208
3 Beds
2 Baths
1,278 SqFt
Key Details
Sold Price $205,000
Property Type Single Family Home
Sub Type Single Family Residence
Listing Status Sold
Purchase Type For Sale
Square Footage 1,278 sqft
Price per Sqft $160
Subdivision Live Oaks Place
MLS Listing ID 4040472
Sold Date 03/29/23
Style Traditional
Bedrooms 3
Full Baths 2
HOA Y/N Yes
Originating Board MLS United
Year Built 2000
Annual Tax Amount $811
Lot Size 0.310 Acres
Acres 0.31
Lot Dimensions acres
Property Description
Meticulously maintained 3 bedroom, 2 bath home with almost a 1/3 of an acre lot! This home has 1,278 sq/ft, and has a large living area with gas fireplace, nice sized kitchen with stainless appliances, breakfast area! Features engineered wood floors, nice sized bedrooms, and the master bedroom has a tray ceiling, and walk-in closet. Covered back porch and extended deck area with a huge back yard, complete with privacy fence. This home is so nice, and won't last long Make plans to view it as soon as possible before it's too late!
Location
State MS
County Rankin
Direction Hwy. 468 to Live Oaks Place. Take a right at 4 way stop. House is 2nd house on the left.
Interior
Interior Features Crown Molding, Eat-in Kitchen, Entrance Foyer, High Ceilings, Open Floorplan, Recessed Lighting, Tray Ceiling(s), Walk-In Closet(s)
Heating Central, Fireplace(s), Natural Gas
Cooling Ceiling Fan(s), Central Air
Flooring Wood
Fireplaces Type Gas Log
Fireplace Yes
Window Features Insulated Windows
Appliance Dishwasher, Disposal, Microwave, Water Heater
Laundry Laundry Closet
Exterior
Exterior Feature Private Yard, Rain Gutters
Parking Features Garage Faces Front, Storage, Paved
Garage Spaces 2.0
Community Features None
Utilities Available Electricity Connected, Natural Gas Connected, Sewer Connected, Water Connected
Roof Type Architectural Shingles
Garage No
Private Pool No
Building
Lot Description Fenced, Few Trees
Foundation Slab
Sewer Public Sewer
Water Public
Architectural Style Traditional
Level or Stories One
Structure Type Private Yard,Rain Gutters
New Construction No
Schools
Elementary Schools Rouse
Middle Schools Brandon
High Schools Brandon
Others
HOA Fee Include Management
Tax ID 28121-G07 000021 00520
Acceptable Financing Cash, Conventional, FHA, USDA Loan, VA Loan
Listing Terms Cash, Conventional, FHA, USDA Loan, VA Loan
Read Less
Want to know what your home might be worth? Contact us for a FREE valuation!

Our team is ready to help you sell your home for the highest possible price ASAP

Information is deemed to be reliable but not guaranteed. Copyright © 2025 MLS United, LLC.




