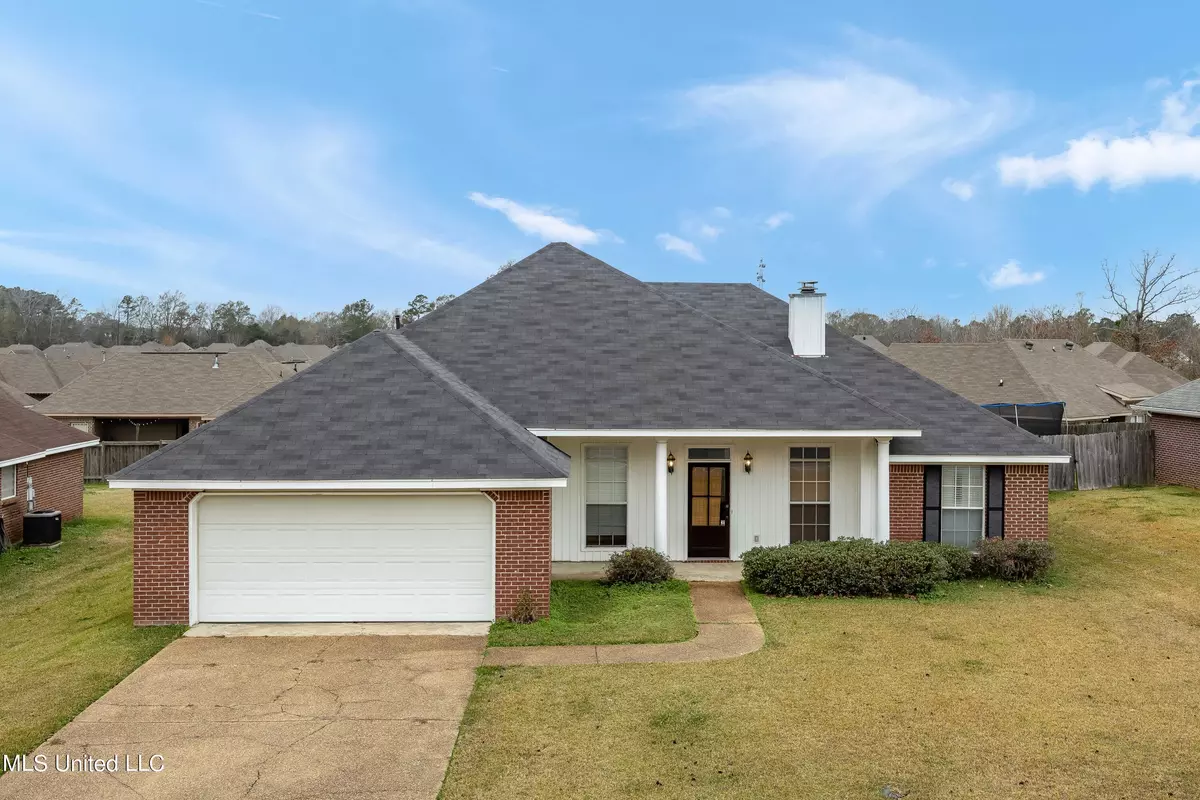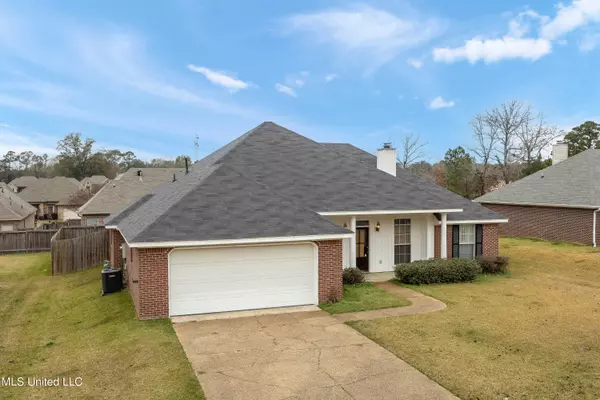$244,000
$244,000
For more information regarding the value of a property, please contact us for a free consultation.
127 Live Oaks Boulevard Pearl, MS 39208
3 Beds
2 Baths
1,583 SqFt
Key Details
Sold Price $244,000
Property Type Single Family Home
Sub Type Single Family Residence
Listing Status Sold
Purchase Type For Sale
Square Footage 1,583 sqft
Price per Sqft $154
Subdivision Live Oaks Place
MLS Listing ID 4035250
Sold Date 03/10/23
Style Traditional
Bedrooms 3
Full Baths 2
HOA Y/N Yes
Originating Board MLS United
Year Built 2001
Annual Tax Amount $1,328
Lot Size 10,454 Sqft
Acres 0.24
Property Description
Come home to Live Oaks and enjoy county living just minutes from the city. Your new home boasts 3 bedrooms 2 full baths and features a beautiful corner fireplace, walk-in closets, as well as a jetted tub, stand up shower and water closet in your master suite. Enjoy your private and fully fenced backyard equipped with a deck and stone firepit.
Your new community also features a community clubhouse, walking trail and a small playground.
Call your favorite agent today to schedule a private tour of your new home.
Location
State MS
County Rankin
Community Clubhouse, Hiking/Walking Trails
Direction From Hwy 468, turn onto Live Oaks Blvd. Take a u-turn at Oak Ridge Way coming back up Live Oaks Blvd. House will be on your right.
Interior
Interior Features Bar, Breakfast Bar, Ceiling Fan(s), Double Vanity, Pantry, Tray Ceiling(s), Walk-In Closet(s), Wired for Data
Heating Central, Natural Gas
Cooling Ceiling Fan(s), Central Air, Electric, Gas
Flooring Carpet, Laminate, Tile
Fireplaces Type Gas Log, Living Room
Fireplace Yes
Window Features Blinds,Insulated Windows,Window Treatments
Appliance Disposal, Electric Range, Exhaust Fan, Free-Standing Electric Range, Microwave, Refrigerator, Water Heater
Laundry Electric Dryer Hookup, Inside, Laundry Room
Exterior
Exterior Feature None
Parking Features Attached, Concrete
Community Features Clubhouse, Hiking/Walking Trails
Utilities Available Cable Available, Electricity Connected, Natural Gas Connected, Sewer Connected, Water Connected, Fiber to the House
Roof Type Composition
Porch Deck, Rear Porch, Slab
Garage Yes
Private Pool No
Building
Lot Description City Lot, Front Yard
Foundation Slab
Sewer Public Sewer
Water Community
Architectural Style Traditional
Level or Stories One
Structure Type None
New Construction No
Schools
Elementary Schools Rouse
Middle Schools Brandon
High Schools Brandon
Others
HOA Fee Include Management
Tax ID G07-000020-00760
Acceptable Financing Cash, Conventional, FHA, USDA Loan, VA Loan
Listing Terms Cash, Conventional, FHA, USDA Loan, VA Loan
Read Less
Want to know what your home might be worth? Contact us for a FREE valuation!

Our team is ready to help you sell your home for the highest possible price ASAP

Information is deemed to be reliable but not guaranteed. Copyright © 2025 MLS United, LLC.




