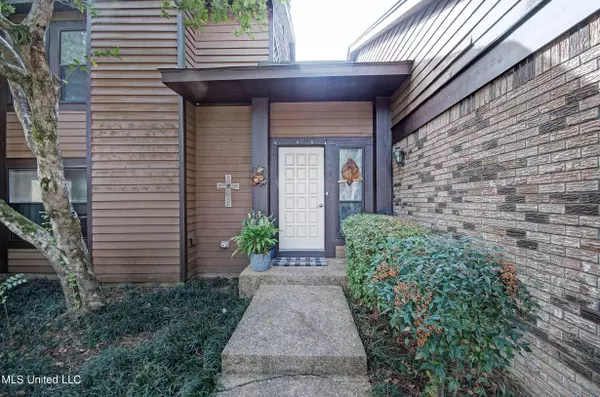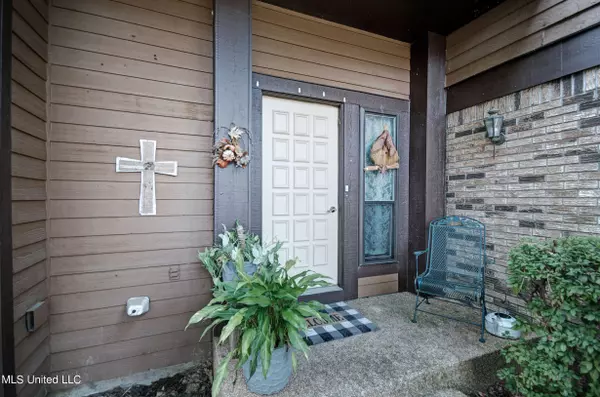$205,000
$205,000
For more information regarding the value of a property, please contact us for a free consultation.
50 W Cascades Circle Clinton, MS 39056
3 Beds
3 Baths
2,232 SqFt
Key Details
Sold Price $205,000
Property Type Townhouse
Sub Type Townhouse
Listing Status Sold
Purchase Type For Sale
Square Footage 2,232 sqft
Price per Sqft $91
Subdivision Cascades
MLS Listing ID 4033915
Sold Date 03/10/23
Style Traditional
Bedrooms 3
Full Baths 2
Half Baths 1
HOA Fees $88
HOA Y/N Yes
Originating Board MLS United
Year Built 1980
Annual Tax Amount $1,405
Lot Size 4,356 Sqft
Acres 0.1
Property Description
Check out this move in ready townhome in Cascades! With updated floors and freshly painted walls throughout, this unit has something for everyone. When you enter, you'll see the living/dining area, there's a laundry closet and half bath down the hall. The kitchen area is huge! You can have a second dining area or a cozy seating nook to enjoy your coffee in the mornings. Upstairs are 3 large bedrooms and 2 full baths, and fresh carpet. The back patio has so much potential! Host your small gatherings, or use the space for a patio garden. In the front of the unit is a large green space, for all to share. And the best part is? It's maintenance free! Cascades HOA takes care of mowing and the exterior painting. Make sure to ask your realtor to check the HOA fees and amenities.
Don't wait! This one won't last long.
Location
State MS
County Hinds
Community Fishing, Lake
Direction From I-20, take Springridge Road exit and head north. In about 2 miles, turn right onto Northside Drive, in 1.5 miles, turn right into Cascades Subdivision onto Cascades Circle West. In about a quarter mile, turn right into the car park and park towards the back. The unit is on the left, second from the end.
Interior
Interior Features Ceiling Fan(s), Eat-in Kitchen, High Speed Internet, Laminate Counters, Walk-In Closet(s)
Heating Central, Electric, Fireplace(s)
Cooling Ceiling Fan(s), Central Air
Flooring Carpet, Vinyl
Fireplaces Type Wood Burning
Fireplace Yes
Appliance Dishwasher, Electric Range, Electric Water Heater, Range Hood, Water Heater
Laundry Electric Dryer Hookup, In Hall, Laundry Closet, Lower Level, Washer Hookup
Exterior
Exterior Feature Uncovered Courtyard
Parking Features Detached, Garage Faces Rear, Paved
Garage Spaces 1.0
Community Features Fishing, Lake
Utilities Available Cable Available, Electricity Connected, Sewer Connected, Water Connected, Fiber to the House
Roof Type Asphalt
Porch Patio
Garage No
Private Pool No
Building
Foundation Slab
Sewer Public Sewer
Water Public
Architectural Style Traditional
Level or Stories Two
Structure Type Uncovered Courtyard
New Construction No
Schools
Elementary Schools Clinton Park Elm
Middle Schools Clinton
High Schools Clinton
Others
HOA Fee Include Maintenance Grounds,Other
Tax ID 2860-838-196
Acceptable Financing Cash, Conventional, FHA, VA Loan
Listing Terms Cash, Conventional, FHA, VA Loan
Read Less
Want to know what your home might be worth? Contact us for a FREE valuation!

Our team is ready to help you sell your home for the highest possible price ASAP

Information is deemed to be reliable but not guaranteed. Copyright © 2025 MLS United, LLC.




