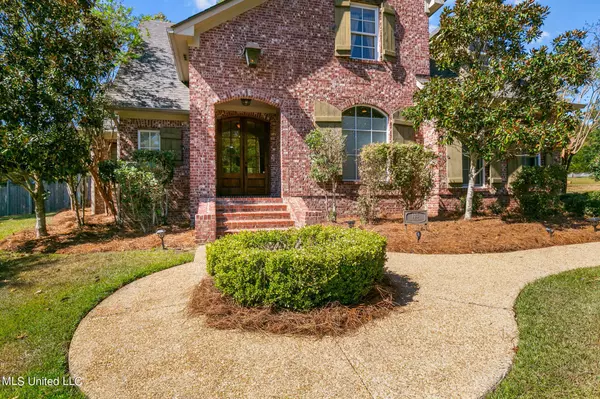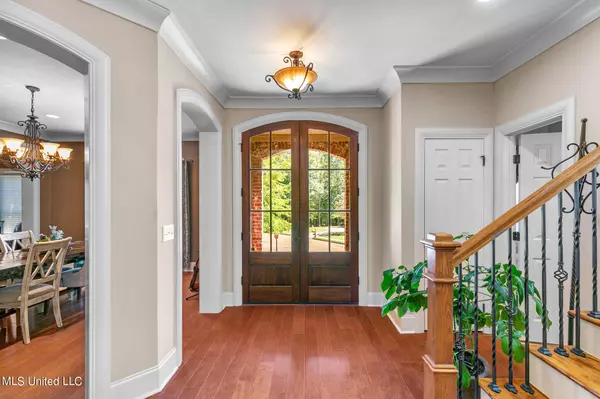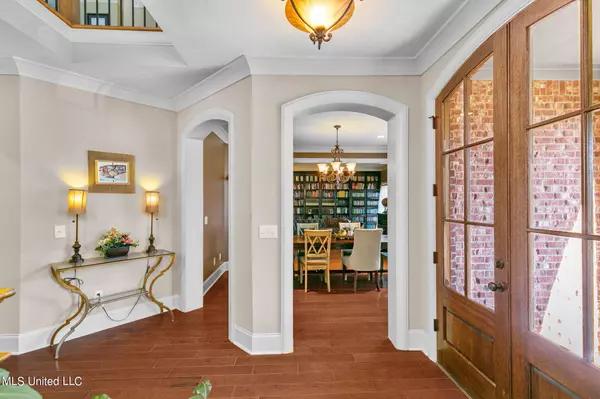$430,000
$430,000
For more information regarding the value of a property, please contact us for a free consultation.
103 Tracier Crest Clinton, MS 39056
4 Beds
4 Baths
3,178 SqFt
Key Details
Sold Price $430,000
Property Type Single Family Home
Sub Type Single Family Residence
Listing Status Sold
Purchase Type For Sale
Square Footage 3,178 sqft
Price per Sqft $135
Subdivision Bruenburg
MLS Listing ID 4031490
Sold Date 03/03/23
Style Traditional
Bedrooms 4
Full Baths 3
Half Baths 1
HOA Fees $43/ann
HOA Y/N Yes
Originating Board MLS United
Year Built 2007
Annual Tax Amount $4,048
Lot Size 0.500 Acres
Acres 0.5
Property Description
Wonderful Features! Large Corner Lot on Cul-De-Sac! Conveniently Located Near Neighborhood Pond! Great Floor Plan! Well-Maintained! HVAC Replaced 4 Years Ago! Private Back Yard! Large Partially Covered Patio! 3D Virtual Tour Available - Be sure to click on the virtual tour link. This awesome 4 bedroom, 3.5 bathroom home in Bruenburg boasts a library/sitting room and upstairs family room. The desirable Bruenberg subdivision is within minutes of the Natchez Trace, restaurants, schools and the interstate, boasting a pool, fishing, park and walking trails. The covered front entry leads to an open and formal foyer with half bath to the left, open stairs and living room straight ahead and the formal dining room to the right. Passing through the formal dining room, accented by its fixture and arched entryways, leads into the well placed sitting room with 2 walls of nice built-in library shelving. This space offers private access into the kitchen area through a hallway with convenient and discreet built-in cabinetry. The excellent kitchen provides a gas cooktop, built-in microwave and oven, plenty of storage, a breakfast bar, built-in desk, display cabinetry and morning breakfast nook with wraparound window seating overlooking the covered patio and living room. The living room provides direct access to the patio and wall of windows overlooking backyard, along with a fireplace w/raised hearth and mantel with built-ins on either side. The primary suite is just past the 2 car garage and short hall w/laundry room off the kitchen and is highlighted by a trey ceiling, double vanities, walk-in tiled shower, walk-in closet w/2 distinct sections, as well as jetted tub. The 3 remaining bedrooms and 2 private baths are upstairs off the additional family room w/built-in desk and storage. One bedroom has its own bathroom. The other 2 bedrooms have dormers and share a bathroom privately located between them. The large laundry/utility room has a sink, space for a fridge and plenty of counter and storage space. Please don't overlook the large backyard, great neighborhood pool, fishing pond, park and walking trails. Call today for your private tour.
Location
State MS
County Hinds
Community Curbs, Fishing, Hiking/Walking Trails, Lake, Park, Pool, Sidewalks
Direction From I-20 Frontage on the South side of I-20, turn onto Bruenberg Parkway. Take a RIGHT on Dunton Hill Ln, then RIGHT again on Tracier Crest. House is on the corner of Dunton & Tracier.
Interior
Interior Features Breakfast Bar, Built-in Features, Ceiling Fan(s), Double Vanity, Eat-in Kitchen, Entrance Foyer, High Speed Internet, His and Hers Closets, Pantry, Primary Downstairs, Sound System, Tile Counters, Tray Ceiling(s), Walk-In Closet(s)
Heating Central, Fireplace(s), Natural Gas
Cooling Ceiling Fan(s), Central Air
Flooring Carpet, Tile, Wood
Fireplaces Type Gas Log, Living Room, Raised Hearth, Ventless
Fireplace Yes
Window Features Double Pane Windows
Appliance Dishwasher, Gas Cooktop, Microwave, Range Hood, Water Heater
Laundry Electric Dryer Hookup, Laundry Room, Main Level, Sink, Washer Hookup
Exterior
Exterior Feature Private Yard, Rain Gutters
Parking Features Attached, Driveway, Garage Faces Side, Concrete
Garage Spaces 2.0
Community Features Curbs, Fishing, Hiking/Walking Trails, Lake, Park, Pool, Sidewalks
Utilities Available Electricity Connected, Natural Gas Connected, Sewer Connected, Water Connected, Fiber to the House
Roof Type Architectural Shingles
Porch Front Porch, Patio
Garage Yes
Private Pool No
Building
Lot Description Corner Lot, Cul-De-Sac, Fenced, Front Yard
Foundation Slab
Sewer Public Sewer
Water Public
Architectural Style Traditional
Level or Stories Two
Structure Type Private Yard,Rain Gutters
New Construction No
Schools
Elementary Schools Clinton Park Elm
Middle Schools Clinton
High Schools Clinton
Others
HOA Fee Include Maintenance Grounds,Management,Pool Service
Tax ID 2980-0186-008
Acceptable Financing Cash, Conventional, FHA, VA Loan
Listing Terms Cash, Conventional, FHA, VA Loan
Read Less
Want to know what your home might be worth? Contact us for a FREE valuation!

Our team is ready to help you sell your home for the highest possible price ASAP

Information is deemed to be reliable but not guaranteed. Copyright © 2025 MLS United, LLC.




