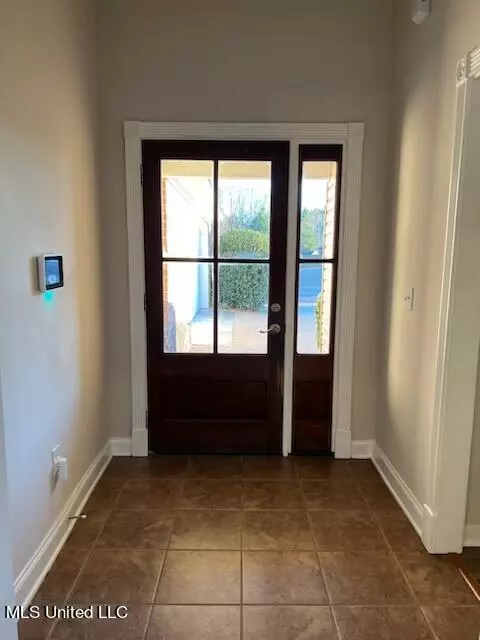$239,000
$239,000
For more information regarding the value of a property, please contact us for a free consultation.
117 Oak Leaf Way Pearl, MS 39208
3 Beds
2 Baths
1,484 SqFt
Key Details
Sold Price $239,000
Property Type Single Family Home
Sub Type Single Family Residence
Listing Status Sold
Purchase Type For Sale
Square Footage 1,484 sqft
Price per Sqft $161
Subdivision Live Oaks Place
MLS Listing ID 4036614
Sold Date 02/15/23
Style Traditional
Bedrooms 3
Full Baths 2
HOA Y/N Yes
Originating Board MLS United
Year Built 2006
Annual Tax Amount $1,083
Lot Size 9,583 Sqft
Acres 0.22
Property Description
Beautiful remodel in Rankin county! Cul de sac lot! Private backyard! These are only a few things to love about this little beauty. Move in ready with NO carpet, new Roof and Trane HVAC really sets this one apart. Nice little foyer area, large open living area with vaulted ceilings. Fully updated kitchen with quartz counters and new appliances. Master has fan/light with remote, dual sinks, walk in closet and separate shower. Split plan! Laundry room, garage with new opener, and 2 new remotes. Out back you will find a covered back porch, and privacy! Nothing behind you but woods and private land. A cul de sac lot finishes out the amazing features on this USDA property. Make your appointment today!
Location
State MS
County Rankin
Community Clubhouse
Direction Hwy 468 to Live Oaks, back of neighborhood
Interior
Interior Features Breakfast Bar, Ceiling Fan(s), Double Vanity, Entrance Foyer, High Ceilings, Recessed Lighting, Stone Counters, Walk-In Closet(s)
Heating Fireplace(s), Natural Gas
Cooling Ceiling Fan(s), Central Air, Gas
Flooring Ceramic Tile
Fireplace Yes
Window Features Vinyl Clad
Appliance Dishwasher, Electric Range, Exhaust Fan, Microwave, Refrigerator, Stainless Steel Appliance(s)
Laundry Laundry Room
Exterior
Exterior Feature Private Yard
Parking Features Driveway, Enclosed, Garage Door Opener, Garage Faces Side, Storage, Concrete
Garage Spaces 2.0
Community Features Clubhouse
Utilities Available Electricity Connected, Natural Gas Connected, Sewer Connected, Water Connected
Roof Type Asphalt Shingle
Porch Rear Porch
Garage No
Private Pool No
Building
Lot Description Cul-De-Sac
Foundation Slab
Sewer Public Sewer
Water Public
Architectural Style Traditional
Level or Stories One
Structure Type Private Yard
New Construction No
Schools
Elementary Schools Brandon
Middle Schools Brandon
High Schools Brandon
Others
HOA Fee Include Accounting/Legal,Maintenance Grounds
Tax ID G07h-000006-03750
Acceptable Financing Conventional, FHA, USDA Loan, VA Loan
Listing Terms Conventional, FHA, USDA Loan, VA Loan
Read Less
Want to know what your home might be worth? Contact us for a FREE valuation!

Our team is ready to help you sell your home for the highest possible price ASAP

Information is deemed to be reliable but not guaranteed. Copyright © 2025 MLS United, LLC.




